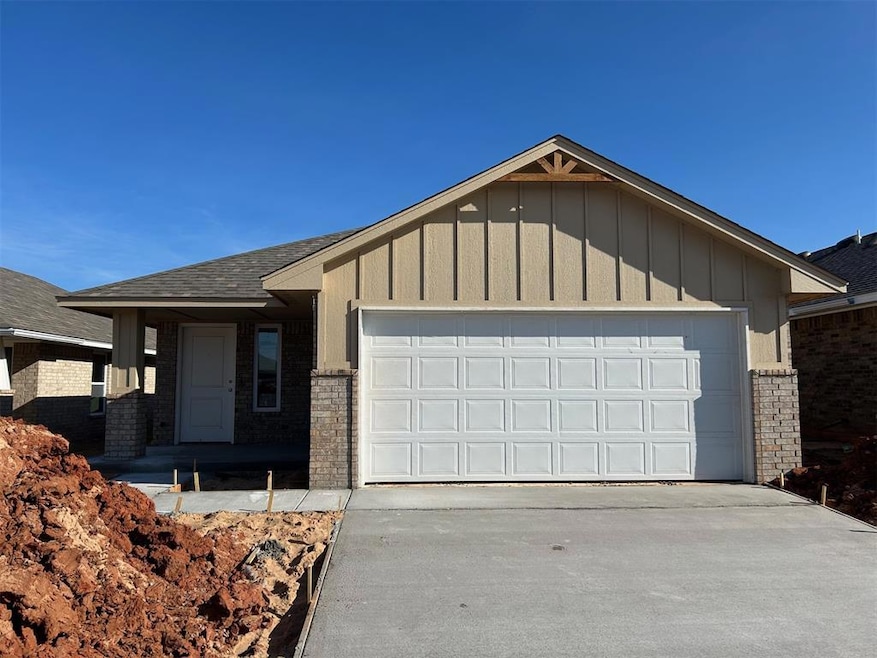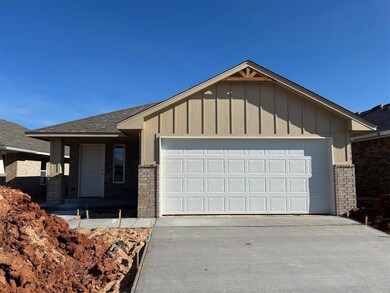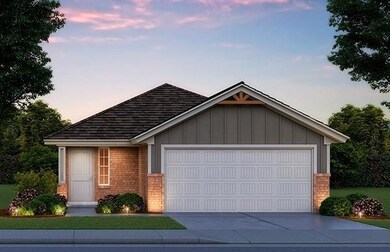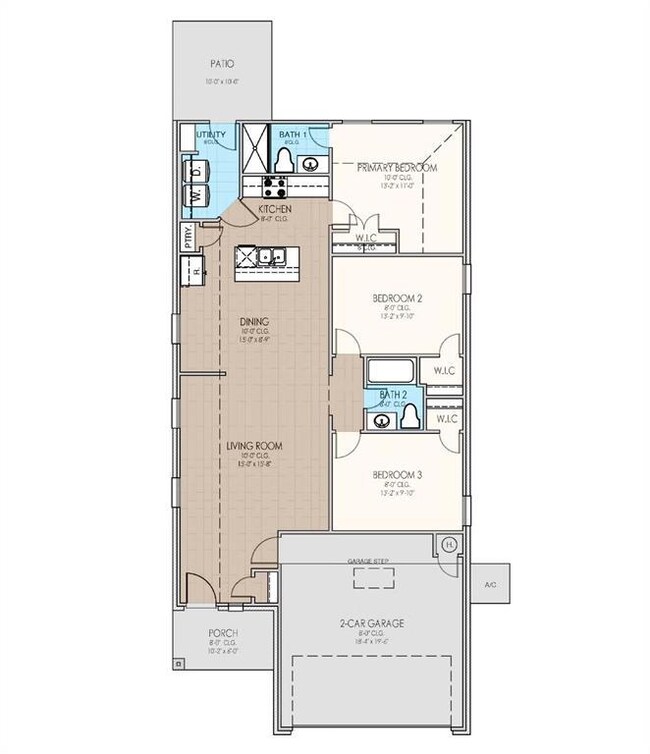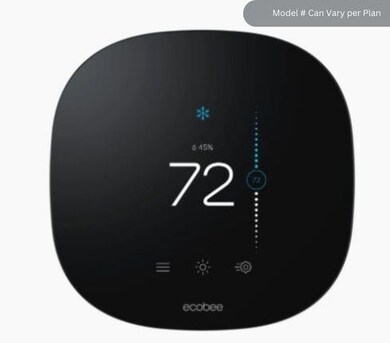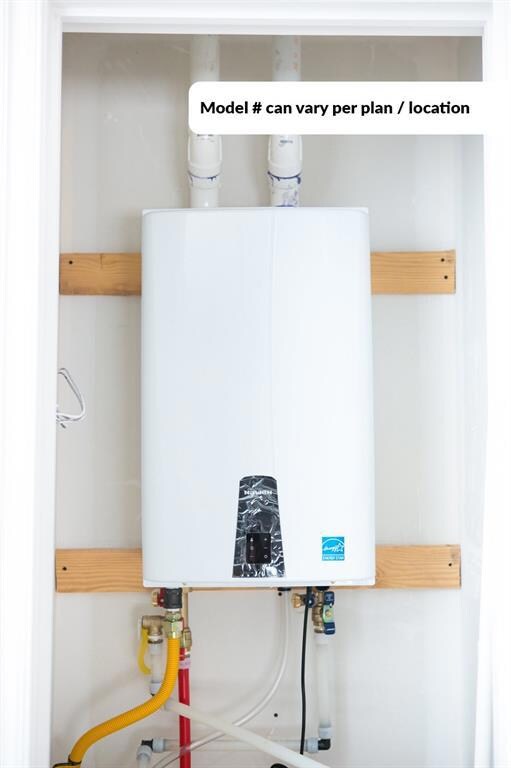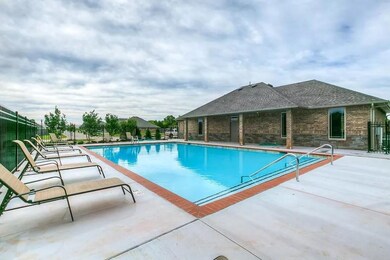
19608 Canning Rd Edmond, OK 73012
Deer Creek NeighborhoodHighlights
- New Construction
- Traditional Architecture
- 2 Car Attached Garage
- Grove Valley Elementary School Rated A-
- Covered patio or porch
- Interior Lot
About This Home
As of March 2025You will love the main area of this home - perfect for entertaining a big group or just hanging out with loved ones. The living room and dining room flow together and are very spacious. The kitchen boasts a large island, custom cabinets, quartz tops, stainless steel Samsung appliances, pantry and more. The primary bathroom features a floor to ceiling tiled shower and quartz top on vanity. Nice sized spare bedrooms with large closets. Beautiful wood tiled floors in the main areas. Amazing energy efficiency. Neighborhood amenities incl a clubhouse with fitness center and gathering hall, pool and playground!
Home Details
Home Type
- Single Family
Year Built
- Built in 2024 | New Construction
Lot Details
- 4,400 Sq Ft Lot
- Interior Lot
HOA Fees
- $31 Monthly HOA Fees
Parking
- 2 Car Attached Garage
- Garage Door Opener
Home Design
- Traditional Architecture
- Slab Foundation
- Brick Frame
- Composition Roof
Interior Spaces
- 1,347 Sq Ft Home
- 1-Story Property
- Woodwork
- Metal Fireplace
- Double Pane Windows
- Inside Utility
Kitchen
- Built-In Oven
- Gas Oven
- Built-In Range
- Microwave
- Dishwasher
- Disposal
Bedrooms and Bathrooms
- 3 Bedrooms
- 2 Full Bathrooms
Home Security
- Home Security System
- Smart Home
- Fire and Smoke Detector
Outdoor Features
- Covered patio or porch
Schools
- Prairie Vale Elementary School
- Deer Creek Middle School
- Deer Creek High School
Utilities
- Central Heating and Cooling System
- Tankless Water Heater
Community Details
- Association fees include greenbelt, pool, rec facility
- Mandatory home owners association
Listing and Financial Details
- Legal Lot and Block 6 / 22
Map
Home Values in the Area
Average Home Value in this Area
Property History
| Date | Event | Price | Change | Sq Ft Price |
|---|---|---|---|---|
| 04/01/2025 04/01/25 | Rented | $1,650 | 0.0% | -- |
| 03/31/2025 03/31/25 | Under Contract | -- | -- | -- |
| 03/25/2025 03/25/25 | For Rent | $1,650 | 0.0% | -- |
| 03/21/2025 03/21/25 | Sold | $270,400 | 0.0% | $201 / Sq Ft |
| 01/20/2025 01/20/25 | Pending | -- | -- | -- |
| 01/14/2025 01/14/25 | For Sale | $270,400 | -- | $201 / Sq Ft |
Similar Homes in Edmond, OK
Source: MLSOK
MLS Number: 1150257
- 19613 Canning Rd
- 19624 Canning Rd
- 19617 Canning Rd
- 19605 Canning Rd
- 19621 Canning Rd
- 19625 Canning Rd
- 19629 Canning Rd
- 2852 NW 195th St
- 3008 NW 196th Place
- 2933 NW 196th Place
- 3004 NW 196th Place
- 2944 NW 196th Place
- 3001 NW 196th Place
- 2929 NW 196th Place
- 2937 NW 196th Place
- 2936 NW 196th Place
- 2940 NW 196th Place
- 19728 Canning Rd
- 2945 NW 196th Place
- 3005 NW 196th Place
