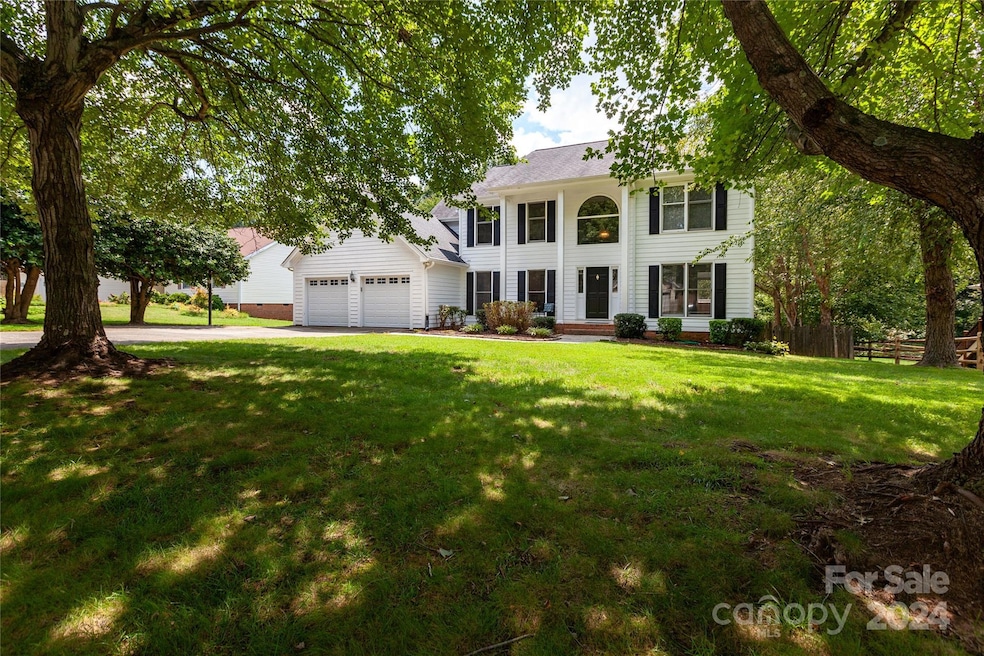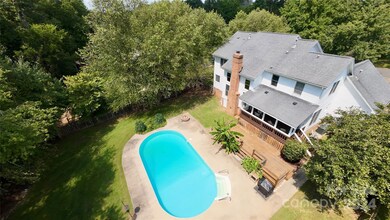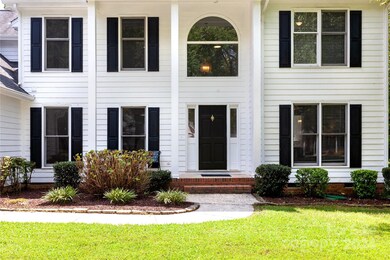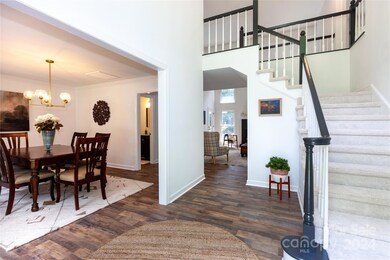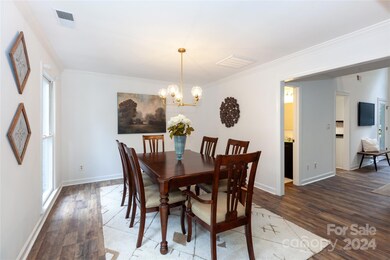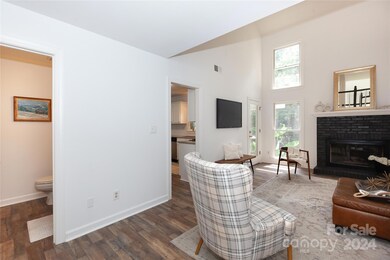
19609 Coachmans Trace Cornelius, NC 28031
Highlights
- In Ground Pool
- Fireplace
- Laundry Room
- Bailey Middle School Rated A-
- 2 Car Attached Garage
- Tile Flooring
About This Home
As of October 2024Move right in to this freshly updated home located in convenient Coachmans Trace. Great curb appeal with white exterior, black shutters and two-car garage with new garage doors. Inside, there's a primary suite on the main with upgraded bath, and walk-in closet. The two-story foyer leads to formal dining, and a vaulted living room. The kitchen has white cabinetry, new quartz countertops, and a breakfast area. Upstairs, there are four more bedrooms (one a great bonus room), and a bath. Relax on the covered back porch, overlooking a lower deck and the pool, the perfect spot to soak up the final days of summer. Other updates include new paint throughout the inside, new laminate flooring on the main level, new carpet upstairs, some new lighting. Refrigerator and washer/dryer remain. Welcome home! See for yourself at our Open House Saturday, 8/24 from 1-3pm.
Last Agent to Sell the Property
Nestlewood Realty, LLC Brokerage Email: bobby@nestlewoodrealty.com License #274388
Home Details
Home Type
- Single Family
Est. Annual Taxes
- $3,099
Year Built
- Built in 1991
Lot Details
- Back Yard Fenced
- Property is zoned GR
Parking
- 2 Car Attached Garage
Home Design
- Hardboard
Interior Spaces
- 2-Story Property
- Fireplace
- Crawl Space
- Laundry Room
Kitchen
- Gas Range
- Microwave
- Dishwasher
Flooring
- Laminate
- Tile
Bedrooms and Bathrooms
Schools
- J.V. Washam Elementary School
- Bailey Middle School
- William Amos Hough High School
Additional Features
- In Ground Pool
- Central Heating and Cooling System
Community Details
- Coachmans Trace Subdivision
Listing and Financial Details
- Assessor Parcel Number 005-252-09
Map
Home Values in the Area
Average Home Value in this Area
Property History
| Date | Event | Price | Change | Sq Ft Price |
|---|---|---|---|---|
| 10/25/2024 10/25/24 | Sold | $590,000 | 0.0% | $237 / Sq Ft |
| 08/23/2024 08/23/24 | For Sale | $589,900 | -- | $237 / Sq Ft |
Tax History
| Year | Tax Paid | Tax Assessment Tax Assessment Total Assessment is a certain percentage of the fair market value that is determined by local assessors to be the total taxable value of land and additions on the property. | Land | Improvement |
|---|---|---|---|---|
| 2023 | $3,099 | $472,700 | $102,000 | $370,700 |
| 2022 | $2,613 | $303,200 | $70,000 | $233,200 |
| 2021 | $2,583 | $303,200 | $70,000 | $233,200 |
| 2020 | $2,583 | $303,200 | $70,000 | $233,200 |
| 2019 | $2,577 | $303,200 | $70,000 | $233,200 |
| 2018 | $2,349 | $215,300 | $52,800 | $162,500 |
| 2017 | $2,329 | $215,300 | $52,800 | $162,500 |
| 2016 | $2,326 | $215,300 | $52,800 | $162,500 |
| 2015 | $2,290 | $215,300 | $52,800 | $162,500 |
| 2014 | $2,288 | $0 | $0 | $0 |
Mortgage History
| Date | Status | Loan Amount | Loan Type |
|---|---|---|---|
| Open | $501,500 | New Conventional | |
| Previous Owner | $15,000 | New Conventional | |
| Previous Owner | $6,000 | Credit Line Revolving | |
| Previous Owner | $165,000 | Unknown |
Deed History
| Date | Type | Sale Price | Title Company |
|---|---|---|---|
| Warranty Deed | $590,000 | None Listed On Document | |
| Deed | $167,000 | -- |
Similar Homes in Cornelius, NC
Source: Canopy MLS (Canopy Realtor® Association)
MLS Number: 4173333
APN: 005-252-09
- 10315 Washam Potts Rd
- 10408 Audubon Ridge Dr
- 19405 Coachmans Trace
- 10113 Allison Taylor Ct
- 10528 Audubon Ridge Dr
- 19221 Coachmans Trace
- 10619 Audubon Ridge Dr Unit 24
- 10611 Audubon Ridge Dr Unit 26
- 10607 Audubon Ridge Dr Unit 27
- 10609 Washam Potts Rd
- 19416 Fridley Ln
- 19057 Coachmans Trace
- 10708 Danesway Ln
- 19009 Coachmans Trace
- 9189 Glenashley Dr
- 9808 Washam Potts Rd
- 9311 Glenashley Dr
- 20331 Willow Pond Rd
- 19613 Feriba Place
- 18710 Coverdale Ct
