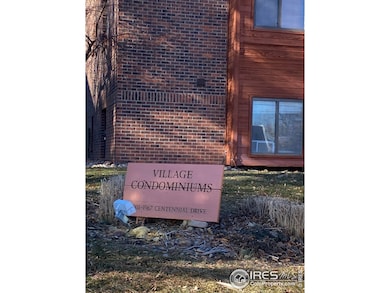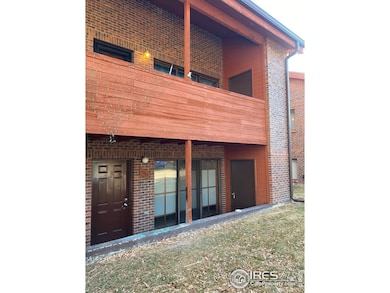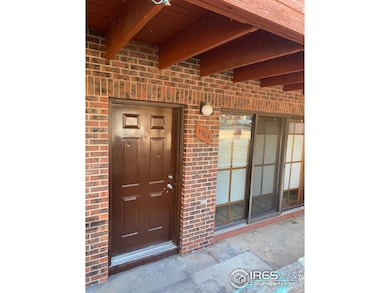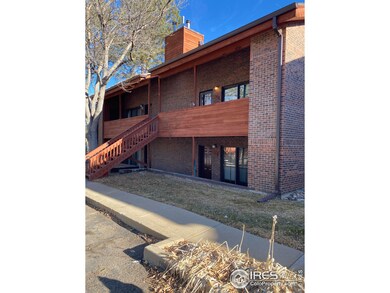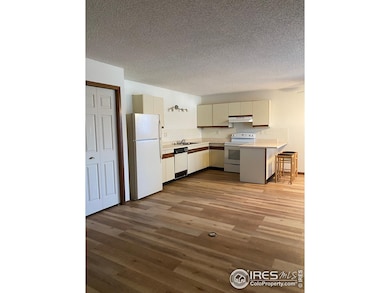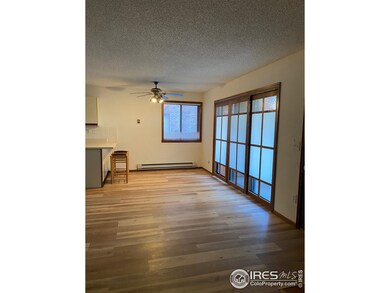
1961 Centennial Dr Unit 1961 Louisville, CO 80027
Estimated payment $2,237/month
Total Views
9,508
2
Beds
1.5
Baths
1,040
Sq Ft
$308
Price per Sq Ft
Highlights
- Contemporary Architecture
- End Unit
- Brick Veneer
- Coal Creek Elementary School Rated A-
- Double Pane Windows
- Patio
About This Home
Sunny, west facing end unit in superb location just a quick walk to Louisville's downtown main street and Old Town. This condo has a terrific layout with a spacious kitchen and living room opening to west facing patio. Two sizeable bedrooms and 1.5 Jack and Jill style bath. New paint, pellet stove in living room, and extra storage space off patio. Ample parking.
Townhouse Details
Home Type
- Townhome
Est. Annual Taxes
- $1,751
Year Built
- Built in 1983
Lot Details
- 1,040 Sq Ft Lot
- End Unit
HOA Fees
- $305 Monthly HOA Fees
Parking
- 1 Car Garage
- Off-Street Parking
Home Design
- Contemporary Architecture
- Brick Veneer
- Composition Roof
Interior Spaces
- 1,040 Sq Ft Home
- 1-Story Property
- Double Pane Windows
- Window Treatments
- Living Room with Fireplace
- Dining Room
- Luxury Vinyl Tile Flooring
Kitchen
- Electric Oven or Range
- Dishwasher
Bedrooms and Bathrooms
- 2 Bedrooms
Laundry
- Laundry on main level
- Dryer
- Washer
Schools
- Louisville Elementary And Middle School
- Monarch High School
Additional Features
- Level Entry For Accessibility
- Patio
- Radiant Heating System
Listing and Financial Details
- Assessor Parcel Number R0094028
Community Details
Overview
- Association fees include common amenities, trash, snow removal, ground maintenance, management, maintenance structure
- Village Condo Ph Iiib Subdivision
Recreation
- Park
Map
Create a Home Valuation Report for This Property
The Home Valuation Report is an in-depth analysis detailing your home's value as well as a comparison with similar homes in the area
Home Values in the Area
Average Home Value in this Area
Tax History
| Year | Tax Paid | Tax Assessment Tax Assessment Total Assessment is a certain percentage of the fair market value that is determined by local assessors to be the total taxable value of land and additions on the property. | Land | Improvement |
|---|---|---|---|---|
| 2024 | $1,751 | $19,815 | -- | $19,815 |
| 2023 | $1,751 | $19,815 | -- | $23,500 |
| 2022 | $1,869 | $19,418 | $0 | $19,418 |
| 2021 | $1,850 | $19,977 | $0 | $19,977 |
| 2020 | $1,922 | $20,542 | $0 | $20,542 |
| 2019 | $1,895 | $20,542 | $0 | $20,542 |
| 2018 | $1,554 | $17,395 | $0 | $17,395 |
| 2017 | $1,523 | $19,231 | $0 | $19,231 |
| 2016 | $1,186 | $13,476 | $0 | $13,476 |
| 2015 | $1,124 | $9,870 | $0 | $9,870 |
| 2014 | $863 | $9,870 | $0 | $9,870 |
Source: Public Records
Property History
| Date | Event | Price | Change | Sq Ft Price |
|---|---|---|---|---|
| 04/02/2025 04/02/25 | Price Changed | $319,900 | -3.0% | $308 / Sq Ft |
| 02/22/2025 02/22/25 | Price Changed | $329,900 | -8.1% | $317 / Sq Ft |
| 02/07/2025 02/07/25 | For Sale | $359,000 | +63.2% | $345 / Sq Ft |
| 01/28/2019 01/28/19 | Off Market | $220,000 | -- | -- |
| 12/18/2015 12/18/15 | Sold | $220,000 | -2.2% | $212 / Sq Ft |
| 11/18/2015 11/18/15 | Pending | -- | -- | -- |
| 10/21/2015 10/21/15 | For Sale | $225,000 | -- | $216 / Sq Ft |
Source: IRES MLS
Deed History
| Date | Type | Sale Price | Title Company |
|---|---|---|---|
| Warranty Deed | $220,000 | Fidelity National Title Ins | |
| Warranty Deed | $117,500 | None Available | |
| Warranty Deed | $117,500 | First Colorado Title | |
| Warranty Deed | $55,000 | -- | |
| Warranty Deed | $65,500 | -- | |
| Deed | -- | -- |
Source: Public Records
Mortgage History
| Date | Status | Loan Amount | Loan Type |
|---|---|---|---|
| Previous Owner | $76,500 | New Conventional | |
| Previous Owner | $100,000 | Seller Take Back | |
| Previous Owner | $85,000 | Unknown |
Source: Public Records
Similar Homes in Louisville, CO
Source: IRES MLS
MLS Number: 1026045
APN: 1575054-13-032
Nearby Homes
- 1931 Centennial Dr Unit 1931
- 1826 Steel St
- 1854 Jules Ln
- 1856 Kalel Ln
- 1655 Main St
- 869 Bluestem Ln
- 1606 Cottonwood Dr Unit 24S
- 1612 Cottonwood Dr Unit 2W
- 1612 Cottonwood Dr Unit 22W
- 1590 Garfield Ave Unit B
- 1160 Summit View Dr
- 1607 Cottonwood Dr Unit 14
- 2886 Twin Lakes Cir
- 2859 Cascade Creek Dr
- 247 Regal St
- 945 Griffith St
- 2838 Cascade Creek Dr
- 104 Pheasant Run
- 1304 Snowberry Ln Unit 103
- 1304 Snowberry Ln Unit 204

