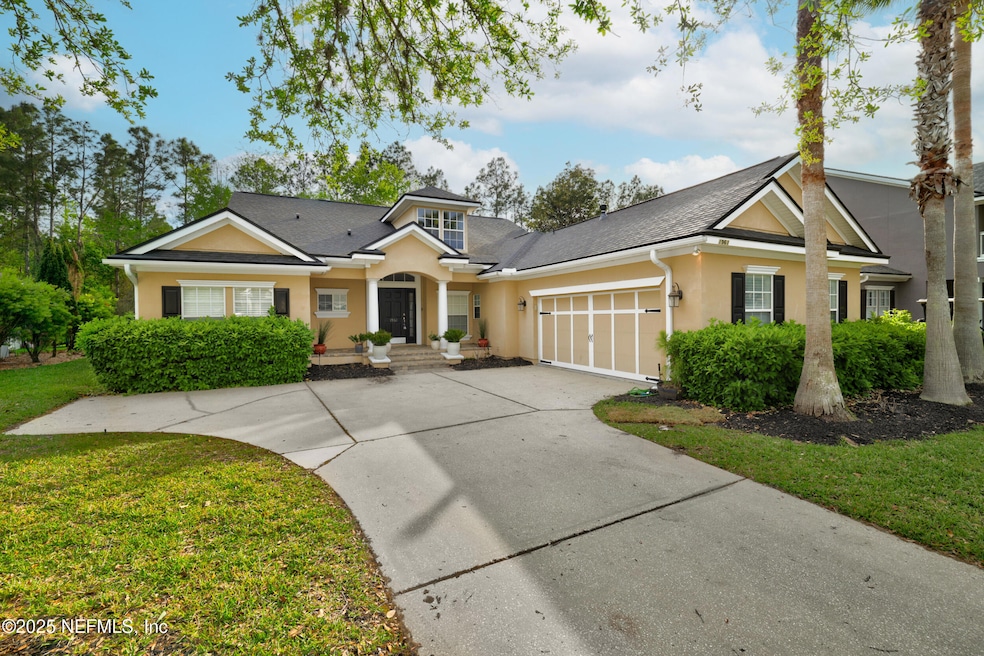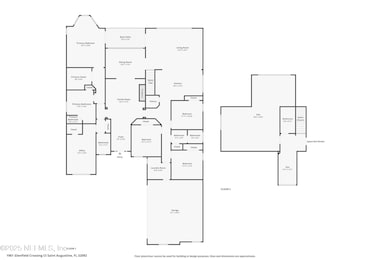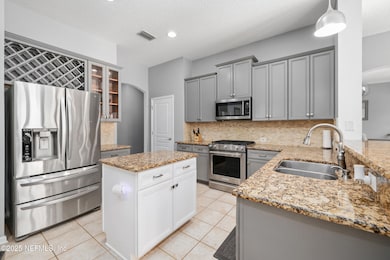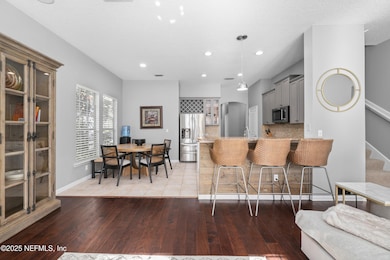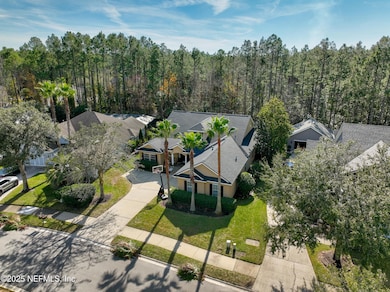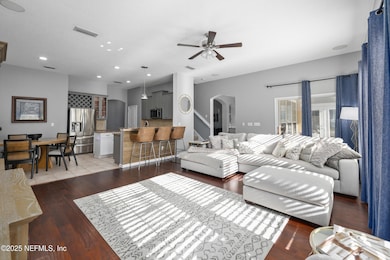
1961 Glenfield Crossing Ct Saint Augustine, FL 32092
Saint Johns Golf and Country Club NeighborhoodEstimated payment $5,295/month
Highlights
- Golf Course Community
- Fitness Center
- Views of Trees
- Liberty Pines Academy Rated A
- Security Service
- Clubhouse
About This Home
The seller is highly motivated due to relocation and is willing to negotiate concessions at closing for updating the home. Make us an offer! Welcome to your dream home in the highly sought-after St. Johns Golf & Country Club community! This 6-bedroom, 4-bathroom residence sits on a fenced preserve lot with plenty of room for a pool, offering privacy and natural beauty in one package. With 3,719 square feet of thoughtfully designed living space, this home blends elegance, comfort, and functionality. Roof 2021 and both HVAC systems replaced in 2023. The main floor features five bedrooms, including a spacious owner's suite. The suite boasts a lovely bay window, a large walk-in closet, and a luxurious bathroom with dual vanities, a soaking tub, a separate shower, and a linen closet. The remaining four bedrooms on the main level are complemented by two full bathrooms, offering ample space for family and guests. Gourmet kitchen is overlooking the large family room, the space is perfect for entertaining or enjoying everyday life. Other notable features include beautiful hardwood floors, crown molding, a gas fireplace with custom tile surround, and soaring 10-foot ceilings that enhance the open and airy feel. Upstairs, you'll find a versatile bonus room that can serve as a sixth bedroom, home office, in-law suite, or even a second owner's suite, depending on your needs. The flexibility of this space adds tremendous value to the home. The exterior is just as impressive as the interior. The beautifully landscaped backyard is both private and fenced, backing up to a serene preserve. A paver patio with a fire pit provides the perfect setting for outdoor gatherings or quiet evenings under the stars. The home also features a spacious two-car courtyard garage complete with built-in storage, a water softener system, and attic access. The St. Johns Golf & Country Club community itself has recently undergone a multi-million-dollar renovation to its clubhouse, further enhancing the neighborhood's appeal. This home offers a rare combination of luxury, functionality, and location, making it a must-see for any buyer looking for the perfect place to call home. Don't miss the opportunity to make it yours!
Listing Agent
BERKSHIRE HATHAWAY HOMESERVICES, FLORIDA NETWORK REALTY License #3390058

Home Details
Home Type
- Single Family
Est. Annual Taxes
- $9,769
Year Built
- Built in 2003
Lot Details
- 10,454 Sq Ft Lot
- Wrought Iron Fence
- Back Yard Fenced
- Front and Back Yard Sprinklers
- Wooded Lot
HOA Fees
- $106 Monthly HOA Fees
Parking
- 2 Car Attached Garage
Home Design
- Traditional Architecture
- Wood Frame Construction
- Shingle Roof
- Stucco
Interior Spaces
- 3,719 Sq Ft Home
- 2-Story Property
- Built-In Features
- Gas Fireplace
- Entrance Foyer
- Views of Trees
- Washer and Electric Dryer Hookup
Kitchen
- Breakfast Bar
- Gas Range
- Microwave
- Dishwasher
- Kitchen Island
Flooring
- Wood
- Carpet
- Tile
Bedrooms and Bathrooms
- 6 Bedrooms
- Split Bedroom Floorplan
- Walk-In Closet
- 4 Full Bathrooms
- Bathtub With Separate Shower Stall
Accessible Home Design
- Accessibility Features
Outdoor Features
- Patio
- Fire Pit
- Front Porch
Schools
- Liberty Pines Academy Elementary And Middle School
- Beachside High School
Utilities
- Central Heating and Cooling System
- Water Softener is Owned
Listing and Financial Details
- Assessor Parcel Number 0264360330
Community Details
Overview
- Association fees include ground maintenance
- St Johns Golf & Cc Subdivision
Recreation
- Golf Course Community
- Tennis Courts
- Community Basketball Court
- Community Playground
- Fitness Center
- Children's Pool
Additional Features
- Clubhouse
- Security Service
Map
Home Values in the Area
Average Home Value in this Area
Tax History
| Year | Tax Paid | Tax Assessment Tax Assessment Total Assessment is a certain percentage of the fair market value that is determined by local assessors to be the total taxable value of land and additions on the property. | Land | Improvement |
|---|---|---|---|---|
| 2024 | $9,560 | $616,107 | -- | -- |
| 2023 | $9,560 | $598,162 | $0 | $0 |
| 2022 | $9,188 | $580,740 | $123,200 | $457,540 |
| 2021 | $6,978 | $398,081 | $0 | $0 |
| 2020 | $6,906 | $388,370 | $0 | $0 |
| 2019 | $7,572 | $387,366 | $0 | $0 |
| 2018 | $6,059 | $319,647 | $0 | $0 |
| 2017 | $6,045 | $313,072 | $0 | $0 |
| 2016 | $6,048 | $315,832 | $0 | $0 |
| 2015 | $6,111 | $313,636 | $0 | $0 |
| 2014 | $6,127 | $311,147 | $0 | $0 |
Property History
| Date | Event | Price | Change | Sq Ft Price |
|---|---|---|---|---|
| 04/12/2025 04/12/25 | Price Changed | $784,000 | -0.6% | $211 / Sq Ft |
| 03/27/2025 03/27/25 | Price Changed | $789,000 | -1.3% | $212 / Sq Ft |
| 02/14/2025 02/14/25 | Price Changed | $799,000 | -4.8% | $215 / Sq Ft |
| 02/04/2025 02/04/25 | Price Changed | $839,000 | -1.3% | $226 / Sq Ft |
| 01/23/2025 01/23/25 | For Sale | $850,000 | +99.1% | $229 / Sq Ft |
| 12/17/2023 12/17/23 | Off Market | $426,900 | -- | -- |
| 12/17/2023 12/17/23 | Off Market | $625,000 | -- | -- |
| 08/06/2021 08/06/21 | Sold | $625,000 | +6.1% | $168 / Sq Ft |
| 08/05/2021 08/05/21 | Pending | -- | -- | -- |
| 05/10/2021 05/10/21 | For Sale | $589,000 | +38.0% | $158 / Sq Ft |
| 12/27/2018 12/27/18 | Sold | $426,900 | -3.0% | $115 / Sq Ft |
| 12/26/2018 12/26/18 | Pending | -- | -- | -- |
| 11/01/2018 11/01/18 | For Sale | $439,900 | -- | $118 / Sq Ft |
Deed History
| Date | Type | Sale Price | Title Company |
|---|---|---|---|
| Warranty Deed | $625,000 | Ponte Vedra Title Llc | |
| Vendors Lien | $426,900 | Osborne & Sheffield Title Se | |
| Special Warranty Deed | $326,100 | Residential Cmnty Title Co |
Mortgage History
| Date | Status | Loan Amount | Loan Type |
|---|---|---|---|
| Open | $500,000 | New Conventional | |
| Previous Owner | $330,000 | New Conventional | |
| Previous Owner | $20,000 | Credit Line Revolving | |
| Previous Owner | $260,815 | Purchase Money Mortgage | |
| Closed | $0 | No Value Available |
Similar Homes in the area
Source: realMLS (Northeast Florida Multiple Listing Service)
MLS Number: 2066382
APN: 026436-0330
- 930 Eagle Point Dr
- 902 Eagle Point Dr Unit 3
- 1816 Red Hawk Ct
- 471 Tortuga Bay Dr
- 62 Little Harbour Way
- 1878 Forest Glen Way
- 35 Sunlight Way
- 417 Trellis Bay Dr
- 1047 Eagle Point Dr
- 1183 Eagle Point Dr
- 144 Moorcroft Way
- 793 Eagle Point Dr
- 82 Birchfield Ln
- 1036 Meadow View Ln
- 1527 Drury Ct
- 714 Meadow Ridge Dr
- 605 Meadow Ridge Dr
- 72 Long Point Way
- 568 Silver Pine Dr
- 13 Peter Island Dr
