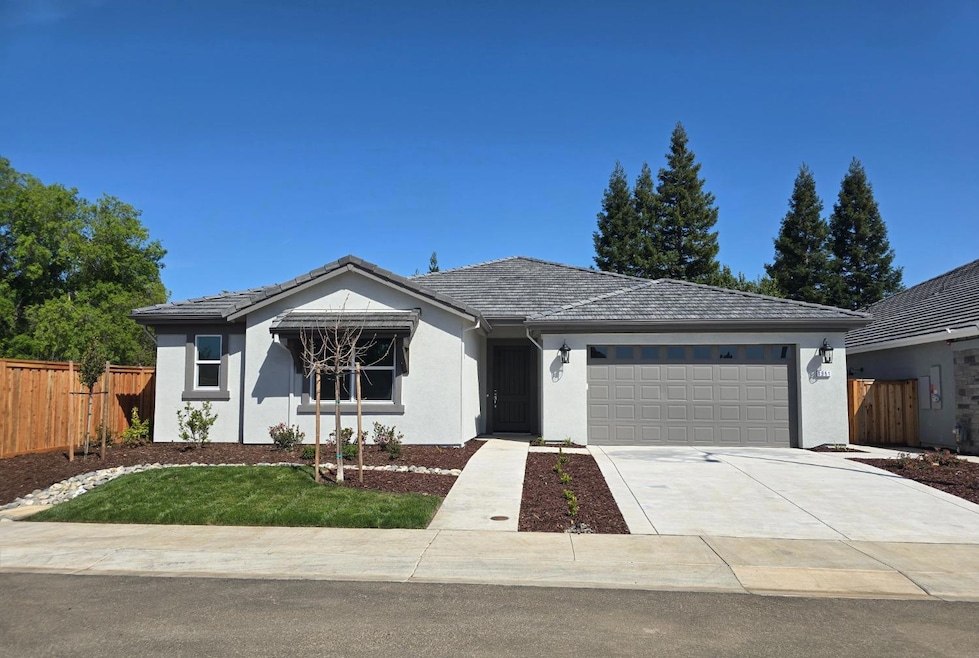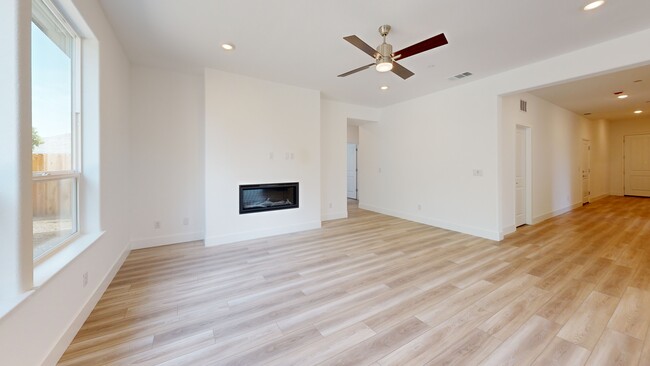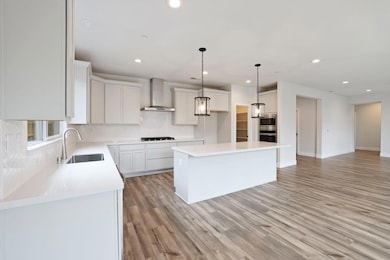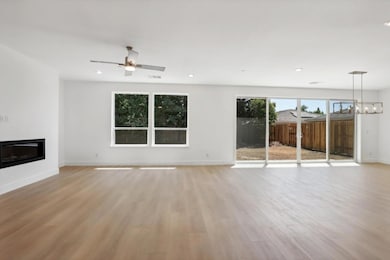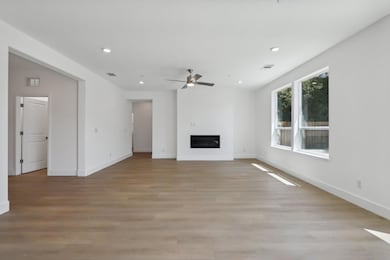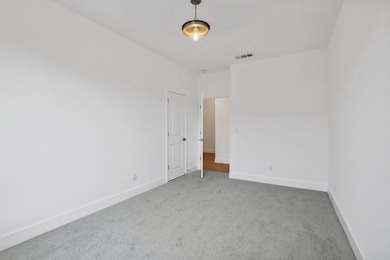No Mello Roos! Brand new, quality construction home in Yuba City-newly completed & move-in ready! This stunning home offers the most desired floor plan in the area, featuring 4 spacious bedrooms, 3 full baths, & bonus room which can be used as another living area or office or 5th bedroom. The primary suite is a true retreat, boasting a spa-like ensuite w/ a large shower & separate soaking tub and large walk in closet. The open-concept design is perfect for entertaining, with an oversized living room, dining area, & a stylish kitchen overlooking the space. The kitchen is a chef's dream, featuring a large quartz-covered island, sleek finishes, GAS cooktop & smart home features. Natural light pours in through oversized windows & a massive 16' sliding glass door, seamlessly blending indoor & outdoor living. Situated on a generous .17-acre lot at the end of a quiet street, this property offers plenty of space & privacy. The 3 car tandem garage provides ample parking and storage, while the low-maintenance yard offers room for future customization. Conveniently located just minutes from schools, grocery stores, & highways, this home offers easy access for both families & professionals alike. Don't miss your chance to experience luxury living! Photos not of actually home but same plan!

