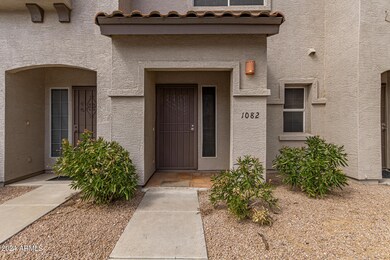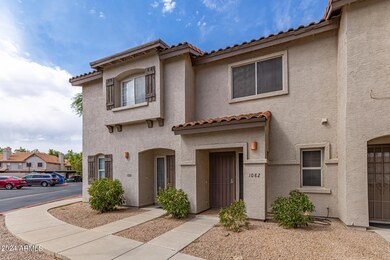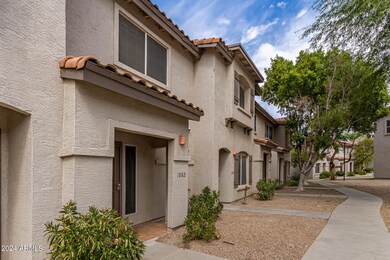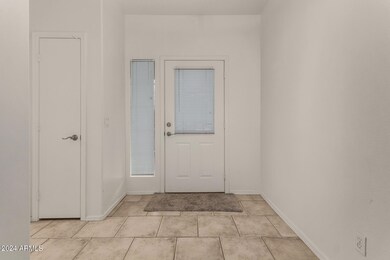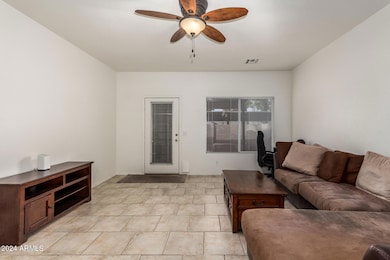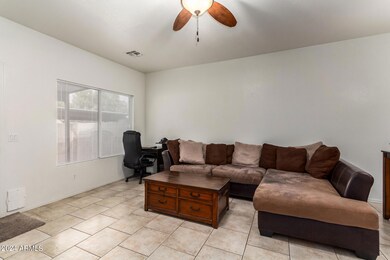
1961 N Hartford St Unit 1082 Chandler, AZ 85225
North Chandler Neighborhood
2
Beds
2.5
Baths
1,184
Sq Ft
$186/mo
HOA Fee
Highlights
- Vaulted Ceiling
- Spanish Architecture
- Eat-In Kitchen
- Chandler High School Rated A-
- Community Pool
- Double Pane Windows
About This Home
As of March 2025Welcome to your new home in one of Central Chandler's best communities. Great location close to great restaurants and shopping! Only three miles from the 101. 2 bedrooms up stairs each with their own bathroom. Master has his and her walk in closets. Covered patio.
Townhouse Details
Home Type
- Townhome
Est. Annual Taxes
- $723
Year Built
- Built in 1997
Lot Details
- 869 Sq Ft Lot
- Block Wall Fence
HOA Fees
- $186 Monthly HOA Fees
Home Design
- Spanish Architecture
- Wood Frame Construction
- Tile Roof
- Stucco
Interior Spaces
- 1,184 Sq Ft Home
- 2-Story Property
- Vaulted Ceiling
- Ceiling Fan
- Double Pane Windows
Kitchen
- Eat-In Kitchen
- Built-In Microwave
- Kitchen Island
Flooring
- Carpet
- Tile
Bedrooms and Bathrooms
- 2 Bedrooms
- Primary Bathroom is a Full Bathroom
- 2.5 Bathrooms
Parking
- 1 Carport Space
- Assigned Parking
Schools
- Sanborn Elementary School
- John M Andersen Jr High Middle School
- Chandler High School
Utilities
- Cooling Available
- Heating Available
Listing and Financial Details
- Tax Lot 82
- Assessor Parcel Number 302-41-514
Community Details
Overview
- Association fees include roof repair, ground maintenance, street maintenance, front yard maint, roof replacement, maintenance exterior
- Heywood Association, Phone Number (480) 820-1519
- Heather Glen Subdivision
Recreation
- Community Pool
Map
Create a Home Valuation Report for This Property
The Home Valuation Report is an in-depth analysis detailing your home's value as well as a comparison with similar homes in the area
Home Values in the Area
Average Home Value in this Area
Property History
| Date | Event | Price | Change | Sq Ft Price |
|---|---|---|---|---|
| 03/28/2025 03/28/25 | Sold | $320,000 | -4.8% | $270 / Sq Ft |
| 03/02/2025 03/02/25 | Pending | -- | -- | -- |
| 01/24/2025 01/24/25 | Price Changed | $336,000 | -0.6% | $284 / Sq Ft |
| 01/08/2025 01/08/25 | For Sale | $338,000 | +5.6% | $285 / Sq Ft |
| 12/09/2024 12/09/24 | Off Market | $320,000 | -- | -- |
| 11/26/2024 11/26/24 | Price Changed | $338,000 | -0.3% | $285 / Sq Ft |
| 10/10/2024 10/10/24 | For Sale | $339,000 | +78.7% | $286 / Sq Ft |
| 01/13/2020 01/13/20 | Sold | $189,700 | 0.0% | $160 / Sq Ft |
| 12/11/2019 12/11/19 | For Sale | $189,700 | -- | $160 / Sq Ft |
Source: Arizona Regional Multiple Listing Service (ARMLS)
Tax History
| Year | Tax Paid | Tax Assessment Tax Assessment Total Assessment is a certain percentage of the fair market value that is determined by local assessors to be the total taxable value of land and additions on the property. | Land | Improvement |
|---|---|---|---|---|
| 2025 | $723 | $9,407 | -- | -- |
| 2024 | $708 | $8,959 | -- | -- |
| 2023 | $708 | $21,000 | $4,200 | $16,800 |
| 2022 | $683 | $16,380 | $3,270 | $13,110 |
| 2021 | $716 | $15,150 | $3,030 | $12,120 |
| 2020 | $840 | $14,300 | $2,860 | $11,440 |
| 2019 | $685 | $12,150 | $2,430 | $9,720 |
| 2018 | $664 | $10,810 | $2,160 | $8,650 |
| 2017 | $619 | $9,480 | $1,890 | $7,590 |
| 2016 | $596 | $8,920 | $1,780 | $7,140 |
| 2015 | $577 | $7,550 | $1,510 | $6,040 |
Source: Public Records
Mortgage History
| Date | Status | Loan Amount | Loan Type |
|---|---|---|---|
| Open | $304,000 | New Conventional | |
| Previous Owner | $170,730 | New Conventional | |
| Previous Owner | $100,000 | Negative Amortization | |
| Previous Owner | $88,800 | Purchase Money Mortgage | |
| Previous Owner | $88,800 | Purchase Money Mortgage | |
| Previous Owner | $89,100 | No Value Available | |
| Previous Owner | $86,708 | FHA |
Source: Public Records
Deed History
| Date | Type | Sale Price | Title Company |
|---|---|---|---|
| Warranty Deed | $320,000 | Wfg National Title Insurance C | |
| Warranty Deed | $189,700 | Great American Title Agency | |
| Interfamily Deed Transfer | -- | First American Title Ins | |
| Warranty Deed | $111,000 | Transnation Title Ins Co | |
| Interfamily Deed Transfer | -- | Transnation Title Ins Co | |
| Interfamily Deed Transfer | -- | Arizona Title Agency Inc | |
| Joint Tenancy Deed | $87,003 | Chicago Title Insurance Co |
Source: Public Records
Similar Homes in Chandler, AZ
Source: Arizona Regional Multiple Listing Service (ARMLS)
MLS Number: 6768877
APN: 302-41-514
Nearby Homes
- 1961 N Hartford St Unit 1149
- 1961 N Hartford St Unit 1087
- 2049 N Arbor Ln
- 2093 N Illinois St
- 555 W Warner Rd Unit 140
- 555 W Warner Rd Unit 11
- 555 W Warner Rd Unit 135
- 555 W Warner Rd Unit 156
- 604 W Warner Rd Unit E
- 2200 N Iowa St
- 2155 N Grace Blvd Unit 209
- 2185 N Peden Dr
- 540 W Copper Way
- 550 W Copper Way
- 560 W Copper Way
- 1505 N Evergreen St Unit 51
- 1505 N Evergreen St Unit 17
- 200 E Knox Rd Unit 18
- 200 E Knox Rd Unit 47
- 200 E Knox Rd Unit 74

