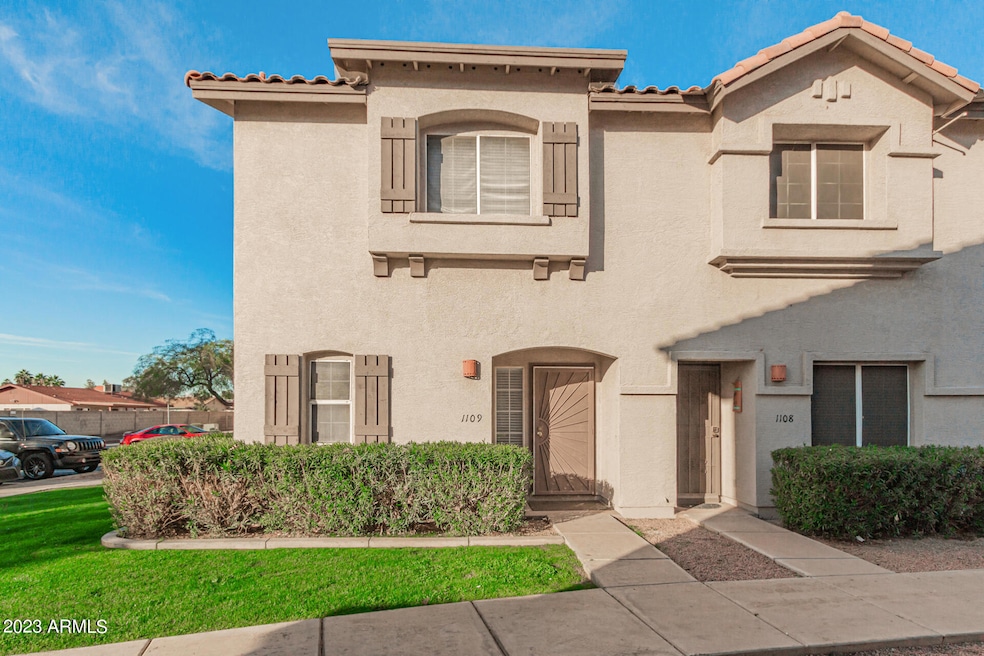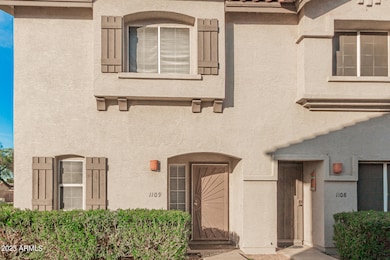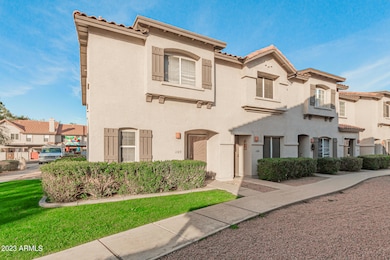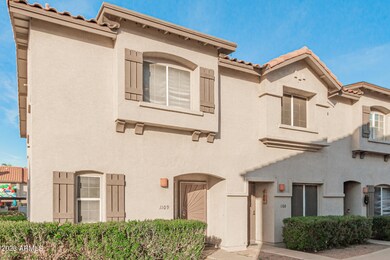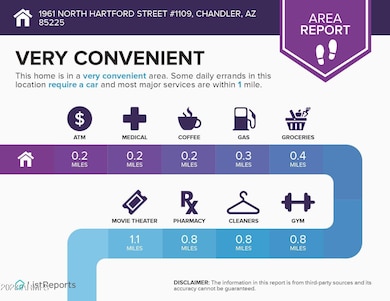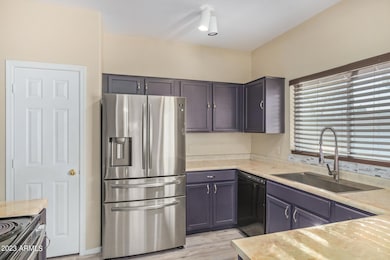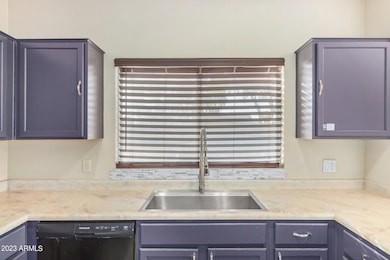
1961 N Hartford St Unit 1109 Chandler, AZ 85225
North Chandler NeighborhoodHighlights
- Two Primary Bathrooms
- End Unit
- Community Pool
- Chandler High School Rated A-
- Corner Lot
- Covered patio or porch
About This Home
As of January 2024Don't miss this highly desirable & private, corner end-unit w/only one attached neighbor located in the heart of Chandler! RARE floorplan w/over 1,500 square feet- 2 beds & a large loft upstairs! Both bedrooms feature full ensuite baths. Can be set-up as 2 primary suites. Secondary bath is also shared by the loft, which could easily be converted into a 3rd bedroom w/a Jack n' Jill bath! Primary bedroom includes a full-bath, private toilet room, walk-in closet & additional closet. Oak cabinets in kitchen have been resurfaced to an on-trend gray color w/hardware. Epoxy countertops w/a Granite look, black & SS appliances (ALL included), breakfast bar, oversized sink/faucet & pantry complete the kitchen, open to a spacious living room w/high ceilings & plenty of room for additional dining! Great HOA at only $177 per month, which covers Exterior maintenance of unit; Roof repair; Roof replacement; Blanket insurance policy; Garbage collection; Front yard maintenance; & Common area maintenance. Recently resurfaced pool, performed roof repairs as needed, & repaved all community streets around 2020.
HVAC replaced about 4 years ago & water heater about 2 years ago. All major ticket items are covered!
Upgraded w/vinyl wood-look flooring at entryway & half bath. Carpeting throughout is about 5 years old. Inside laundry located downstairs w/newer Whirlpool washer & dryer (both included!) & shelving for storage. Half bathroom for your guest's convenience was given a refresh w/a newer vanity, hardware, & mirror. Wood blinds & sunscreens throughout. Cozy private backyard covered back patio w/pavers & a gate for your convenience! Security doors front & back. Neutral colors throughout. Lots of parking just outside. Also includes an assigned covered carport parking space, & community pool- This home simply has it all! Come & see it before it's gone!
Last Agent to Sell the Property
HomeSmart Brokerage Phone: 602-518-2461 License #SA652639000

Townhouse Details
Home Type
- Townhome
Est. Annual Taxes
- $863
Year Built
- Built in 1996
Lot Details
- 1,013 Sq Ft Lot
- End Unit
- 1 Common Wall
- Block Wall Fence
- Sprinklers on Timer
- Grass Covered Lot
HOA Fees
- $177 Monthly HOA Fees
Home Design
- Wood Frame Construction
- Tile Roof
- Stucco
Interior Spaces
- 1,530 Sq Ft Home
- 2-Story Property
- Ceiling Fan
- Solar Screens
Kitchen
- Breakfast Bar
- Built-In Microwave
Flooring
- Carpet
- Laminate
Bedrooms and Bathrooms
- 2 Bedrooms
- Remodeled Bathroom
- Two Primary Bathrooms
- Primary Bathroom is a Full Bathroom
- 2.5 Bathrooms
Parking
- 1 Carport Space
- Assigned Parking
- Unassigned Parking
Schools
- Sanborn Elementary School
- John M Andersen Jr High Middle School
- Chandler High School
Utilities
- Refrigerated Cooling System
- Heating Available
- High Speed Internet
- Cable TV Available
Additional Features
- Covered patio or porch
- Property is near a bus stop
Listing and Financial Details
- Tax Lot 109
- Assessor Parcel Number 302-41-541
Community Details
Overview
- Association fees include roof repair, insurance, sewer, ground maintenance, street maintenance, front yard maint, trash, roof replacement, maintenance exterior
- Heywood Mgmt Association, Phone Number (480) 820-1519
- Built by Del Pueblo Homes
- Heather Glen Lot 1 230 Tr A G Subdivision
Recreation
- Community Pool
- Bike Trail
Map
Home Values in the Area
Average Home Value in this Area
Property History
| Date | Event | Price | Change | Sq Ft Price |
|---|---|---|---|---|
| 04/16/2025 04/16/25 | For Sale | $392,000 | +10.4% | $256 / Sq Ft |
| 01/15/2024 01/15/24 | Sold | $355,000 | +1.4% | $232 / Sq Ft |
| 12/20/2023 12/20/23 | Pending | -- | -- | -- |
| 12/16/2023 12/16/23 | For Sale | $350,000 | 0.0% | $229 / Sq Ft |
| 12/16/2023 12/16/23 | Price Changed | $350,000 | +144.8% | $229 / Sq Ft |
| 12/10/2015 12/10/15 | Sold | $143,000 | -2.0% | $93 / Sq Ft |
| 11/23/2015 11/23/15 | Pending | -- | -- | -- |
| 11/10/2015 11/10/15 | For Sale | $145,900 | -- | $95 / Sq Ft |
Tax History
| Year | Tax Paid | Tax Assessment Tax Assessment Total Assessment is a certain percentage of the fair market value that is determined by local assessors to be the total taxable value of land and additions on the property. | Land | Improvement |
|---|---|---|---|---|
| 2025 | $882 | $11,476 | -- | -- |
| 2024 | $863 | $10,930 | -- | -- |
| 2023 | $863 | $23,760 | $4,750 | $19,010 |
| 2022 | $833 | $18,670 | $3,730 | $14,940 |
| 2021 | $873 | $17,250 | $3,450 | $13,800 |
| 2020 | $869 | $16,480 | $3,290 | $13,190 |
| 2019 | $836 | $14,200 | $2,840 | $11,360 |
| 2018 | $810 | $12,670 | $2,530 | $10,140 |
| 2017 | $755 | $11,270 | $2,250 | $9,020 |
| 2016 | $727 | $10,700 | $2,140 | $8,560 |
| 2015 | $836 | $9,130 | $1,820 | $7,310 |
Mortgage History
| Date | Status | Loan Amount | Loan Type |
|---|---|---|---|
| Open | $342,575 | New Conventional | |
| Previous Owner | $171,000 | New Conventional | |
| Previous Owner | $108,000 | New Conventional | |
| Previous Owner | $8,370 | Stand Alone Second | |
| Previous Owner | $91,667 | FHA | |
| Closed | $25,000 | No Value Available |
Deed History
| Date | Type | Sale Price | Title Company |
|---|---|---|---|
| Warranty Deed | $355,000 | Great American Title Agency | |
| Warranty Deed | -- | Accommodation | |
| Cash Sale Deed | $143,000 | Lawyers Title Of Arizona Inc | |
| Trustee Deed | $128,300 | Accommodation | |
| Warranty Deed | $180,000 | Empire Title Agency Az Llc | |
| Interfamily Deed Transfer | -- | Empire Title Agency Az Llc | |
| Warranty Deed | $140,000 | -- | |
| Interfamily Deed Transfer | -- | -- | |
| Warranty Deed | $92,048 | Chicago Title Insurance Co |
Similar Homes in Chandler, AZ
Source: Arizona Regional Multiple Listing Service (ARMLS)
MLS Number: 6641182
APN: 302-41-541
- 1961 N Hartford St Unit 1162
- 1961 N Hartford St Unit 1149
- 1961 N Hartford St Unit 1087
- 2049 N Arbor Ln
- 2093 N Illinois St
- 555 W Warner Rd Unit 140
- 555 W Warner Rd Unit 11
- 555 W Warner Rd Unit 135
- 555 W Warner Rd Unit 156
- 604 W Warner Rd Unit E
- 2200 N Iowa St
- 2155 N Grace Blvd Unit 209
- 2185 N Peden Dr
- 550 W Copper Way
- 560 W Copper Way
- 1505 N Evergreen St Unit 17
- 200 E Knox Rd Unit 18
- 200 E Knox Rd Unit 47
- 200 E Knox Rd Unit 74
- 519 W Palomino Dr
