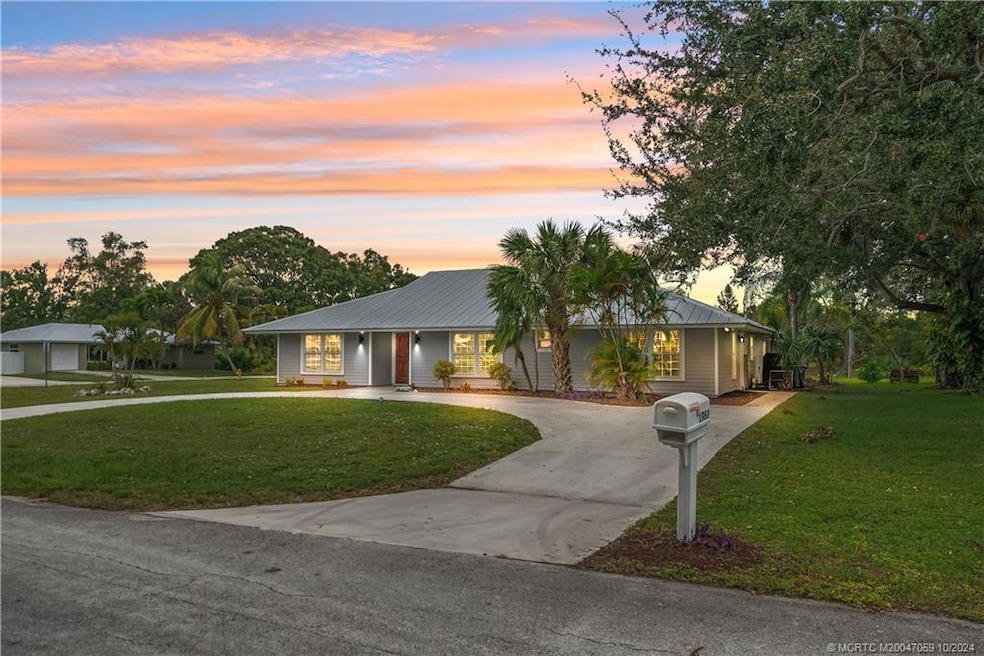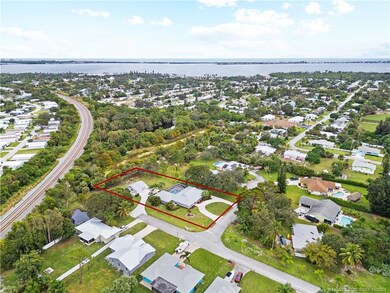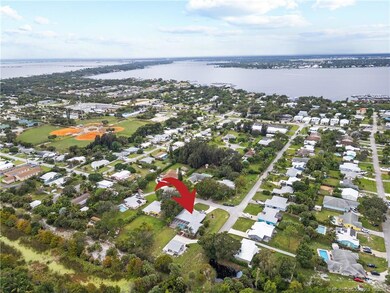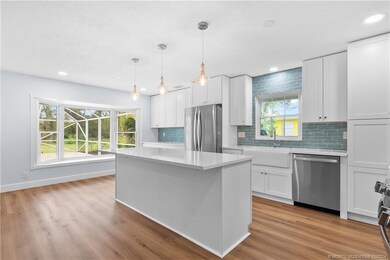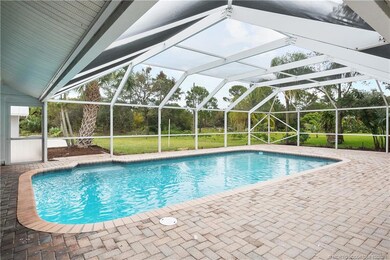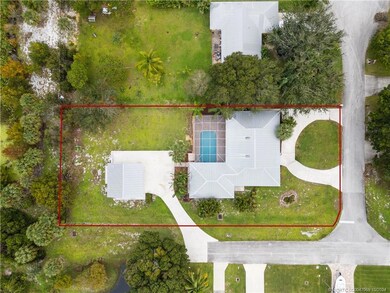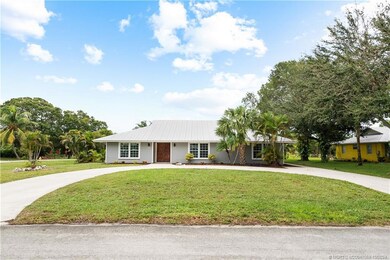
1961 NE Ida Place Jensen Beach, FL 34957
Estimated payment $4,912/month
Highlights
- Screened Pool
- Views of Preserve
- Cathedral Ceiling
- Jensen Beach High School Rated A
- 0.55 Acre Lot
- No HOA
About This Home
Welcome to this beautifully remodeled, ranch style home, located on a private cul-de-sac & nestled on a spacious 1/2-acre lot. This stunning property has been completely renovated with modern touches throughout, including new luxury vinyl plank, updated bathrooms, & a stylish kitchen with brand-new appliances. Perfect for entertaining, the oversized pool offers a tranquil escape, with a serene preserve right in the backyard for extra privacy. The front features a circular driveway, while an additional driveway in the back leads to a stand-alone two-car garage—ideal for parking or extra storage. With no HOA, feel free to bring all your toys—there’s ample space for a boat, RV, or more. Located at the end of a private road, this is your opportunity to enjoy peaceful living just minutes from all the amenities Jensen Beach has to offer. This is a rare find in an ideal location—privacy, space, & all the modern updates you’ve been looking for! Don’t miss out on this incredible home!
Listing Agent
Illustrated Properties LLC Brokerage Phone: 772-266-3245 License #3472283

Home Details
Home Type
- Single Family
Est. Annual Taxes
- $5,424
Year Built
- Built in 1988
Lot Details
- 0.55 Acre Lot
- Cul-De-Sac
- South Facing Home
- Sprinkler System
Home Design
- Frame Construction
- Metal Roof
- Vinyl Siding
Interior Spaces
- 3,038 Sq Ft Home
- 1-Story Property
- Cathedral Ceiling
- Ceiling Fan
- Skylights
- Plantation Shutters
- French Doors
- Family or Dining Combination
- Screened Porch
- Views of Preserve
Kitchen
- Breakfast Area or Nook
- Electric Range
- Dishwasher
- Kitchen Island
- Disposal
Flooring
- Ceramic Tile
- Vinyl
Bedrooms and Bathrooms
- 5 Bedrooms
- Walk-In Closet
- 3 Full Bathrooms
Home Security
- Hurricane or Storm Shutters
- Fire and Smoke Detector
Parking
- 2 Car Detached Garage
- Garage Door Opener
- Driveway
- 1 to 5 Parking Spaces
Pool
- Screened Pool
- In Ground Pool
- Outdoor Shower
Outdoor Features
- Patio
Schools
- Felix A Williams Elementary School
- Stuart Middle School
- Jensen Beach High School
Utilities
- Central Heating and Cooling System
- Water Heater
- Septic Tank
Community Details
- No Home Owners Association
Map
Home Values in the Area
Average Home Value in this Area
Tax History
| Year | Tax Paid | Tax Assessment Tax Assessment Total Assessment is a certain percentage of the fair market value that is determined by local assessors to be the total taxable value of land and additions on the property. | Land | Improvement |
|---|---|---|---|---|
| 2024 | $5,424 | $489,560 | $489,560 | $315,310 |
| 2023 | $5,424 | $340,887 | $0 | $0 |
| 2022 | $5,235 | $330,959 | $0 | $0 |
| 2021 | $5,247 | $321,320 | $102,000 | $219,320 |
| 2020 | $5,919 | $330,790 | $97,750 | $233,040 |
| 2019 | $5,086 | $280,484 | $0 | $0 |
| 2018 | $4,971 | $275,255 | $0 | $0 |
| 2017 | $3,813 | $266,430 | $97,750 | $168,680 |
| 2016 | $5,352 | $268,000 | $97,750 | $170,250 |
| 2015 | $3,346 | $239,500 | $55,250 | $184,250 |
| 2014 | $3,346 | $194,366 | $0 | $0 |
Property History
| Date | Event | Price | Change | Sq Ft Price |
|---|---|---|---|---|
| 04/07/2025 04/07/25 | Pending | -- | -- | -- |
| 02/07/2025 02/07/25 | Price Changed | $799,000 | -5.9% | $263 / Sq Ft |
| 12/04/2024 12/04/24 | Price Changed | $849,000 | -4.5% | $279 / Sq Ft |
| 10/29/2024 10/29/24 | For Sale | $889,000 | 0.0% | $293 / Sq Ft |
| 10/21/2024 10/21/24 | Off Market | $889,000 | -- | -- |
Deed History
| Date | Type | Sale Price | Title Company |
|---|---|---|---|
| Warranty Deed | $490,000 | None Listed On Document | |
| Interfamily Deed Transfer | -- | Attorney | |
| Warranty Deed | $285,000 | First International Title | |
| Interfamily Deed Transfer | -- | First International Title | |
| Interfamily Deed Transfer | -- | Attorney | |
| Deed | $100 | -- |
Mortgage History
| Date | Status | Loan Amount | Loan Type |
|---|---|---|---|
| Open | $650,000 | New Conventional | |
| Closed | $443,775 | New Conventional | |
| Previous Owner | $213,493 | New Conventional | |
| Previous Owner | $185,000 | Purchase Money Mortgage | |
| Previous Owner | $175,000 | Stand Alone Refi Refinance Of Original Loan | |
| Previous Owner | $50,276 | Stand Alone Refi Refinance Of Original Loan | |
| Previous Owner | $120,000 | Unknown | |
| Previous Owner | $85,000 | New Conventional | |
| Previous Owner | $35,300 | New Conventional |
Similar Homes in the area
Source: Martin County REALTORS® of the Treasure Coast
MLS Number: M20047059
APN: 27-37-41-031-000-00120-7
- 521 NE Sapphire Way
- 463 Onyx Way
- 1574 NE Arch Ave
- 309 NE Pinelake Village Blvd
- 1980 NE Dixie Hwy
- 2159 NE Rustic Way
- 434 NE Topaz Terrace
- 1933 NE Lake Place
- 2007 NE 21st Terrace E
- 264 NE Cameo Way
- 2340 NE Rustic Way
- 1637 NE Nautical Place Unit 806
- 1555 NE Beacon Dr Unit 1006
- 2212 NE 21st Ave
- 196 NE Emerald Dr
- 193 NE Emerald Dr
- 1481 NE 14th Ct Unit 7
- 172 NE Emerald Dr
- 1923 NE 22nd St
- 1691 NE 22nd St
