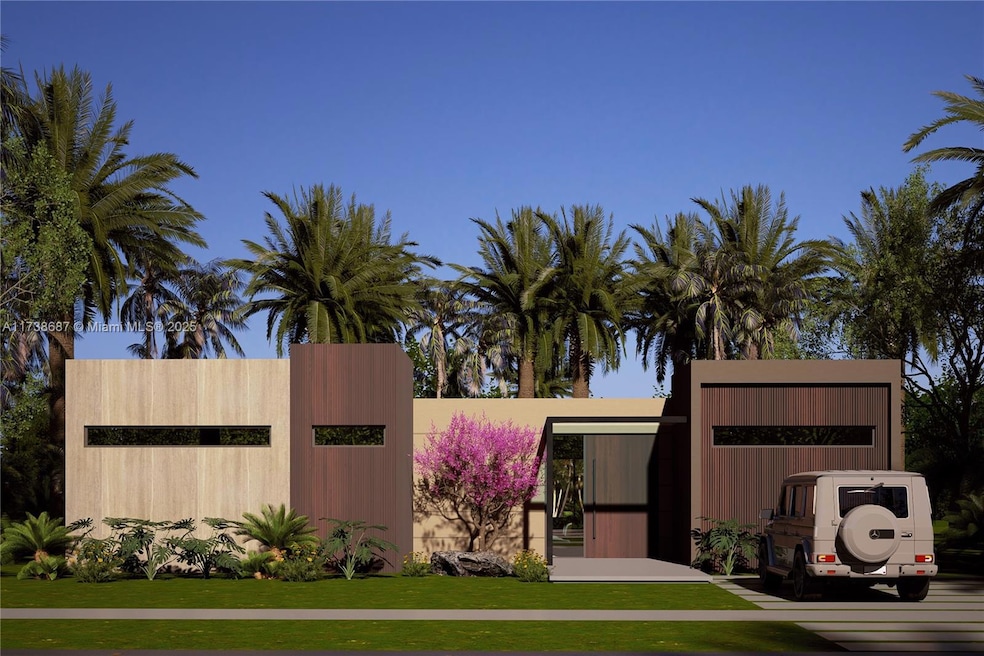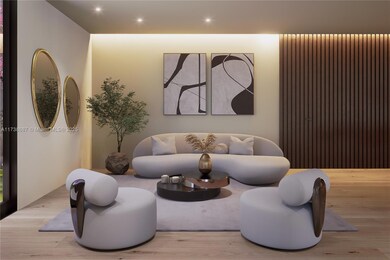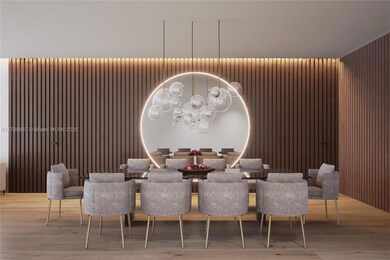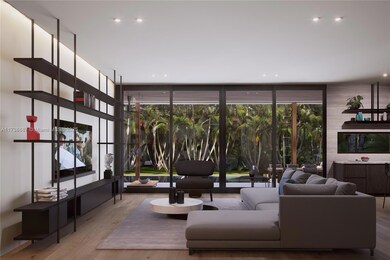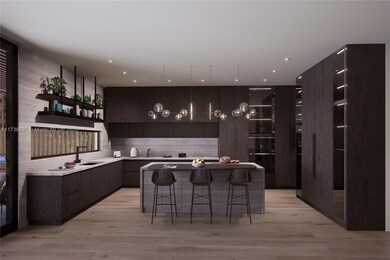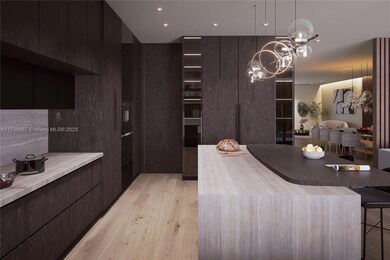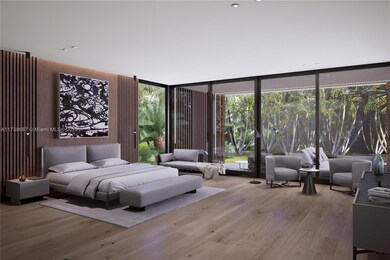
Estimated payment $23,024/month
Highlights
- New Construction
- Outdoor Pool
- Vaulted Ceiling
- Virginia A. Boone Highland Oaks School Rated A-
- Maid or Guest Quarters
- Wood Flooring
About This Home
COMPLETION MAY 2025! Villa Tua, a curated designer home that redefines modern sophistication. Every detail reflects impeccable taste and modern refinement, it features custom details like French Oak floors and and floor-to-ceiling wood paneling that exudes warmth and elegance. At its heart is a chef-inspired kitchen with Sub-Zero and Wolf appliances, sleek cabinetry, and thoughtful lighting—blending elegance with functionality. This smart home offers immersive indoor and outdoor audio, motorized window treatments and advanced Wi-Fi, seamlessly combining innovation and craftsmanship. A striking amber free-standing soaking tub creates a spa-like retreat within the expansive primary suite. Villa Tua is a bespoke sanctuary designed for those who demand the extraordinary! Experience today!
Home Details
Home Type
- Single Family
Est. Annual Taxes
- $11,128
Year Built
- Built in 2025 | New Construction
Lot Details
- 9,825 Sq Ft Lot
- East Facing Home
- Fenced
- Property is zoned 0100
Home Design
- Flat Roof with Façade front
Interior Spaces
- 3,650 Sq Ft Home
- 1-Story Property
- Custom Mirrors
- Built-In Features
- Vaulted Ceiling
- Great Room
- Formal Dining Room
- Wood Flooring
- Pool Views
Kitchen
- Breakfast Area or Nook
- Built-In Oven
- Electric Range
- Microwave
- Dishwasher
- Cooking Island
- Trash Compactor
- Disposal
Bedrooms and Bathrooms
- 5 Bedrooms
- Closet Cabinetry
- Maid or Guest Quarters
- Dual Sinks
- Separate Shower in Primary Bathroom
- Bathtub
Laundry
- Laundry in Utility Room
- Dryer
- Washer
Home Security
- High Impact Door
- Fire and Smoke Detector
Parking
- 3 Attached Carport Spaces
- Driveway
- Open Parking
Outdoor Features
- Outdoor Pool
- Patio
- Exterior Lighting
- Outdoor Grill
Utilities
- Cooling Available
- Heating Available
- Electric Water Heater
- Septic Tank
Community Details
- No Home Owners Association
- Skylake Estates Subdivision
Listing and Financial Details
- Assessor Parcel Number 30-22-04-018-0260
Map
Home Values in the Area
Average Home Value in this Area
Tax History
| Year | Tax Paid | Tax Assessment Tax Assessment Total Assessment is a certain percentage of the fair market value that is determined by local assessors to be the total taxable value of land and additions on the property. | Land | Improvement |
|---|---|---|---|---|
| 2024 | $8,098 | $612,965 | $589,504 | $23,461 |
| 2023 | $8,098 | $411,114 | $0 | $0 |
| 2022 | $12,022 | $673,050 | $349,899 | $323,151 |
| 2021 | $8,103 | $430,471 | $235,802 | $194,669 |
| 2020 | $7,882 | $416,703 | $222,034 | $194,669 |
| 2019 | $4,117 | $242,830 | $0 | $0 |
| 2018 | $3,921 | $238,303 | $0 | $0 |
| 2017 | $3,895 | $233,402 | $0 | $0 |
| 2016 | $3,852 | $228,602 | $0 | $0 |
| 2015 | $3,891 | $227,013 | $0 | $0 |
| 2014 | $3,946 | $225,212 | $0 | $0 |
Property History
| Date | Event | Price | Change | Sq Ft Price |
|---|---|---|---|---|
| 02/06/2025 02/06/25 | For Sale | $3,959,000 | +435.0% | $1,085 / Sq Ft |
| 05/24/2021 05/24/21 | Sold | $740,000 | -1.2% | $256 / Sq Ft |
| 05/07/2021 05/07/21 | Pending | -- | -- | -- |
| 04/01/2021 04/01/21 | For Sale | $749,000 | -- | $259 / Sq Ft |
Deed History
| Date | Type | Sale Price | Title Company |
|---|---|---|---|
| Quit Claim Deed | -- | None Listed On Document | |
| Warranty Deed | $700,000 | Supreme Title & Escrow Inc | |
| Trustee Deed | $390,000 | None Available | |
| Warranty Deed | $627,500 | American Classic Title Co | |
| Warranty Deed | $405,000 | Action Title Company | |
| Warranty Deed | $136,000 | -- | |
| Warranty Deed | $137,500 | -- |
Mortgage History
| Date | Status | Loan Amount | Loan Type |
|---|---|---|---|
| Open | $200,000 | New Conventional | |
| Open | $2,050,000 | Construction | |
| Previous Owner | $500,000 | New Conventional | |
| Previous Owner | $521,250 | New Conventional | |
| Previous Owner | $500,000 | Stand Alone First | |
| Previous Owner | $324,000 | Unknown | |
| Previous Owner | $108,800 | New Conventional | |
| Previous Owner | $130,600 | New Conventional | |
| Closed | $40,500 | No Value Available |
Similar Homes in the area
Source: MIAMI REALTORS® MLS
MLS Number: A11738687
APN: 30-2204-018-0260
- 2010 NE 196th Terrace
- 1950 NE 195th Dr
- 19600 NE 19th Ave
- 19511 NE 18th Place
- 1841 NE 196th Terrace
- 19321 NE 18th Place
- 1860 NE 199th St
- 1940 NE 193rd St
- 19331 NE 18th Ct
- 1910 NE 193rd St
- 19321 NE 18th Ct
- 2135 NE 197th Terrace
- 19900 NE 21st Ave
- 20000 Highland Lakes Blvd
- 19930 NE 20th Ct
- 19461 NE 22nd Rd
- 1810 NE 193rd St
- 2091 NE 191st Dr
- 19940 NE 21st Ct
- 20205 W Oak Haven Cir
