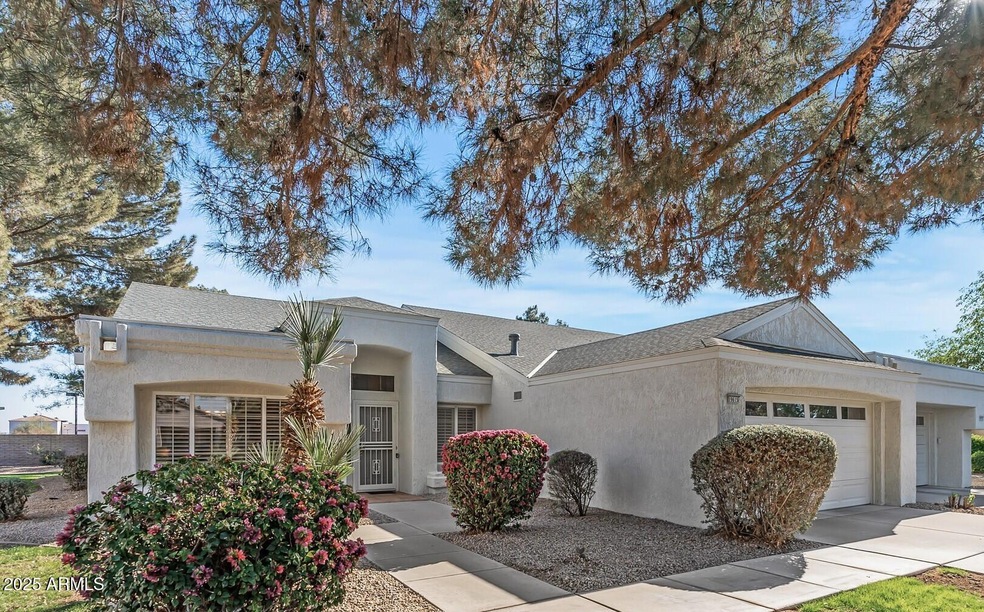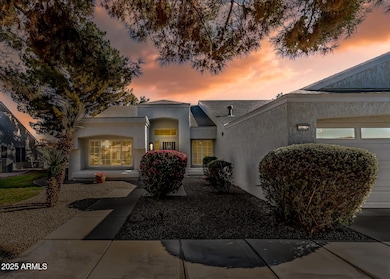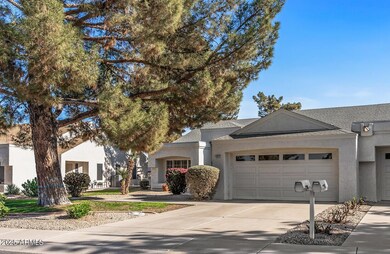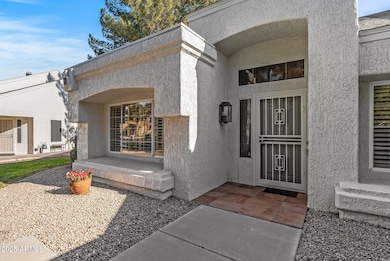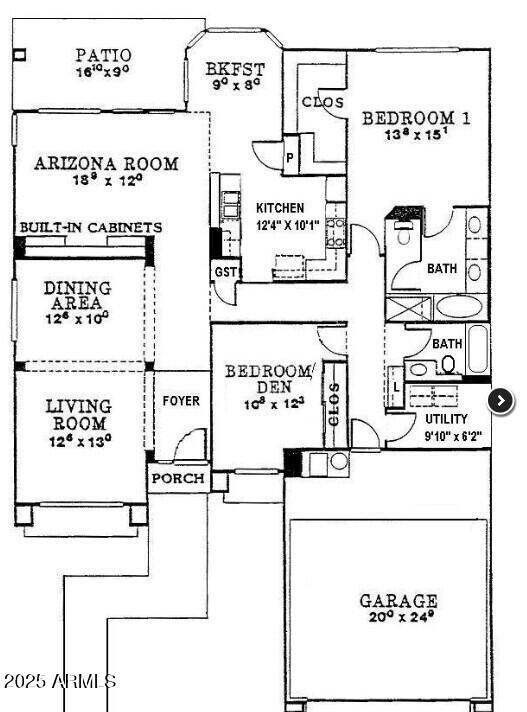
19615 N 140th Ave Unit 31 Sun City West, AZ 85375
Highlights
- Golf Course Community
- RV Parking in Community
- Contemporary Architecture
- Fitness Center
- Clubhouse
- Furnished
About This Home
As of January 2025FRESH, CONTEMPORARY, NEUTRAL UPDATES throughout this Stunning Home. Built in 1991, the property sits back on the lot, offering a long driveway with grass in the front and backyards offering a modern, fresh vibe! The kitchen has been upgraded with Silestone counter tops, Blanco composite granite sink, new plumbing fixtures and newer appliances. Both bathrooms have been extensively updated with new comfort level vanities, counter top sinks, granite counter tops & new light and plumbing fixtures. HUGE spa-like primary shower, tiled with glass tile accents & shampoo niche. Guest bath/shower has also been tiled and accented with custom trim tile. Tall ceilings, clerestory windows and large rooms add to the bright spacious feeling. Plantation shutters & ceiling fans throughout. NEW Exterior and Interior Paint Throughout (including the garage) in 2024. New roof in 2015, deep 2 car garage (approx 24' x 19') with super clean epoxy floors and storage cabinets. New front and back patio pavers. Convenient inside laundry including washer and dryer. The property is being sold with the current furnishings and housewares. SUPER LOW Maintenance as the HOA takes care of exterior water, front and rear landscaping, trash pick up, basic cable, pest control and exterior painting. IDEAL LOCATION to shopping, Rec Centers and easy cart ride to all SCW golf courses. Low Taxes!
Last Agent to Sell the Property
Long Realty Jasper Associates Brokerage Phone: 9492121927 License #SA688604000
Co-Listed By
Long Realty Jasper Associates Brokerage Phone: 9492121927 License #SA703359000
Townhouse Details
Home Type
- Townhome
Est. Annual Taxes
- $1,199
Year Built
- Built in 1991
Lot Details
- 376 Sq Ft Lot
- Sprinklers on Timer
- Grass Covered Lot
HOA Fees
- $355 Monthly HOA Fees
Parking
- 2 Car Direct Access Garage
Home Design
- Contemporary Architecture
- Twin Home
- Wood Frame Construction
- Composition Roof
- Stucco
Interior Spaces
- 1,977 Sq Ft Home
- 1-Story Property
- Furnished
- Ceiling height of 9 feet or more
- Ceiling Fan
Kitchen
- Eat-In Kitchen
- Breakfast Bar
Flooring
- Carpet
- Tile
Bedrooms and Bathrooms
- 2 Bedrooms
- Remodeled Bathroom
- 2 Bathrooms
- Dual Vanity Sinks in Primary Bathroom
Outdoor Features
- Patio
Schools
- Adult Elementary And Middle School
- Adult High School
Utilities
- Refrigerated Cooling System
- Heating System Uses Natural Gas
Listing and Financial Details
- Tax Lot 70
- Assessor Parcel Number 232-17-434
Community Details
Overview
- Association fees include pest control, cable TV, (see remarks), front yard maint, trash, maintenance exterior
- Colby Association, Phone Number (623) 977-3860
- Built by Del Webb
- Sun City West 31 Replat Lt 1 74 Tr A D Subdivision, D2524 Floorplan
- RV Parking in Community
Amenities
- Clubhouse
- Recreation Room
Recreation
- Golf Course Community
- Tennis Courts
- Pickleball Courts
- Fitness Center
- Heated Community Pool
- Community Spa
- Bike Trail
Map
Home Values in the Area
Average Home Value in this Area
Property History
| Date | Event | Price | Change | Sq Ft Price |
|---|---|---|---|---|
| 01/28/2025 01/28/25 | Sold | $392,000 | +1.0% | $198 / Sq Ft |
| 01/11/2025 01/11/25 | Pending | -- | -- | -- |
| 01/10/2025 01/10/25 | For Sale | $388,000 | +6.3% | $196 / Sq Ft |
| 04/13/2022 04/13/22 | Sold | $365,000 | 0.0% | $185 / Sq Ft |
| 03/19/2022 03/19/22 | Pending | -- | -- | -- |
| 03/17/2022 03/17/22 | For Sale | $365,000 | 0.0% | $185 / Sq Ft |
| 03/17/2022 03/17/22 | Price Changed | $365,000 | -2.7% | $185 / Sq Ft |
| 03/14/2022 03/14/22 | Pending | -- | -- | -- |
| 03/04/2022 03/04/22 | For Sale | $375,000 | +127.3% | $190 / Sq Ft |
| 03/07/2013 03/07/13 | Sold | $165,000 | -2.1% | $83 / Sq Ft |
| 02/28/2013 02/28/13 | Pending | -- | -- | -- |
| 02/23/2013 02/23/13 | For Sale | $168,500 | 0.0% | $85 / Sq Ft |
| 02/05/2013 02/05/13 | Pending | -- | -- | -- |
| 01/02/2013 01/02/13 | Price Changed | $168,500 | -5.6% | $85 / Sq Ft |
| 10/17/2012 10/17/12 | For Sale | $178,500 | -- | $90 / Sq Ft |
Tax History
| Year | Tax Paid | Tax Assessment Tax Assessment Total Assessment is a certain percentage of the fair market value that is determined by local assessors to be the total taxable value of land and additions on the property. | Land | Improvement |
|---|---|---|---|---|
| 2025 | $1,199 | $17,649 | -- | -- |
| 2024 | $1,584 | $23,000 | -- | -- |
| 2023 | $1,584 | $28,210 | $5,640 | $22,570 |
| 2022 | $1,483 | $22,420 | $4,480 | $17,940 |
| 2021 | $1,712 | $21,350 | $4,270 | $17,080 |
| 2020 | $1,672 | $19,100 | $3,820 | $15,280 |
| 2019 | $1,638 | $19,880 | $3,970 | $15,910 |
| 2018 | $1,581 | $19,410 | $3,880 | $15,530 |
| 2017 | $1,524 | $17,510 | $3,500 | $14,010 |
| 2016 | $955 | $17,170 | $3,430 | $13,740 |
| 2015 | $1,397 | $15,770 | $3,150 | $12,620 |
Deed History
| Date | Type | Sale Price | Title Company |
|---|---|---|---|
| Quit Claim Deed | -- | First Arizona Title | |
| Warranty Deed | -- | First Arizona Title | |
| Warranty Deed | $365,000 | First Arizona Title | |
| Interfamily Deed Transfer | -- | None Available | |
| Cash Sale Deed | $165,000 | Professional Title Agency | |
| Interfamily Deed Transfer | -- | None Available | |
| Interfamily Deed Transfer | -- | None Available | |
| Cash Sale Deed | $162,000 | Grand Canyon Title Agency In | |
| Warranty Deed | $159,900 | Capital Title Agency Inc | |
| Cash Sale Deed | $158,000 | First American Title | |
| Joint Tenancy Deed | $151,000 | North American Title Agency |
Similar Homes in Sun City West, AZ
Source: Arizona Regional Multiple Listing Service (ARMLS)
MLS Number: 6797780
APN: 232-17-434
- 14003 W Cavalcade Dr
- 19851 N Greenview Dr
- 14123 W Yosemite Dr
- 19852 N Greenview Dr
- 19503 N 142nd Dr
- 19835 N Alta Loma Dr
- 19511 N 143rd Dr
- 14151 W Yosemite Dr
- 14154 W Yosemite Dr
- 14226 W Franciscan Dr
- 19606 N Trail Ridge Dr
- 14207 W Yosemite Dr
- 14218 W Franciscan Dr
- 14223 W White Rock Dr
- 13636 W Antelope Dr
- 21300 W Beardsley (Approx) Dr
- 14215 W Antelope Dr
- 13764 W Meeker Blvd
- 13656 W Cavalcade Dr
- 13643 W Cavalcade Dr
