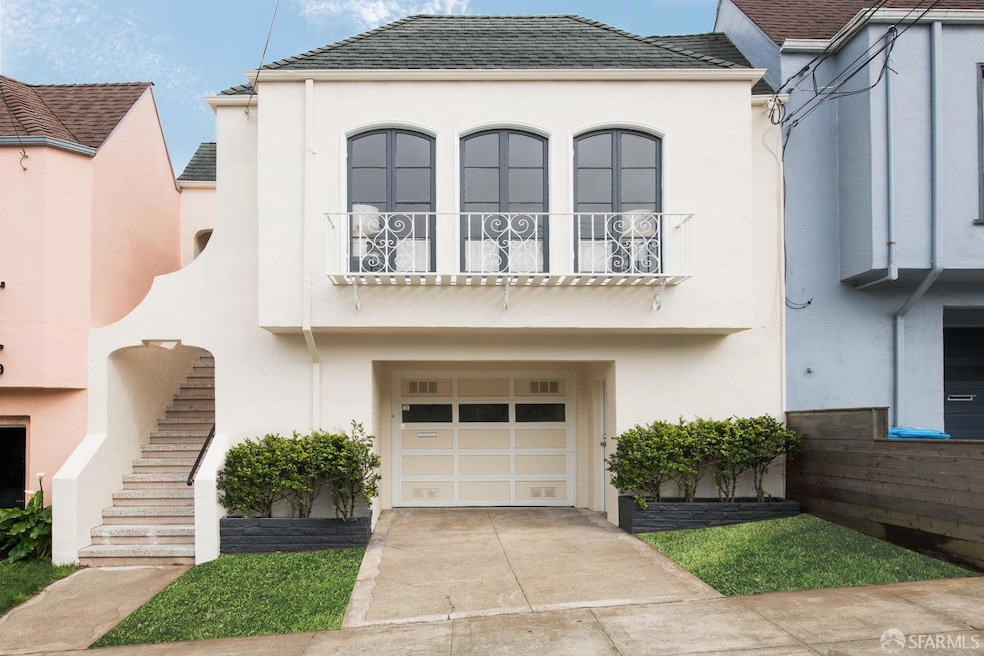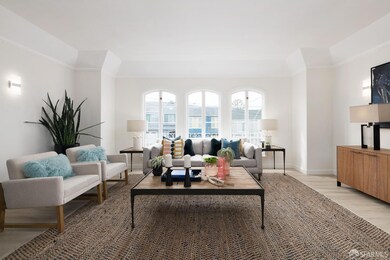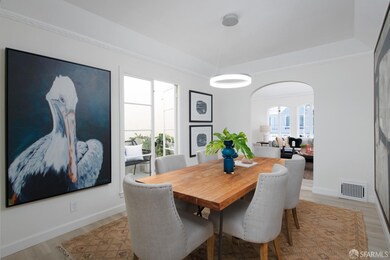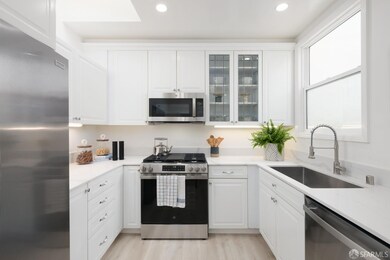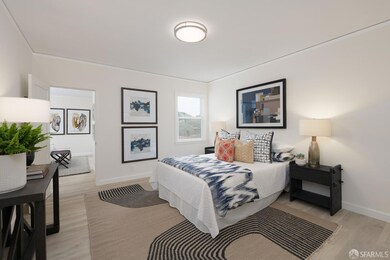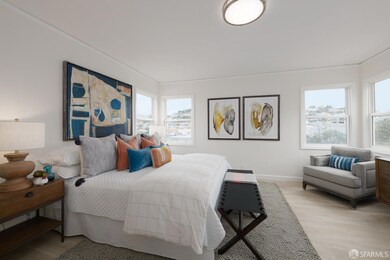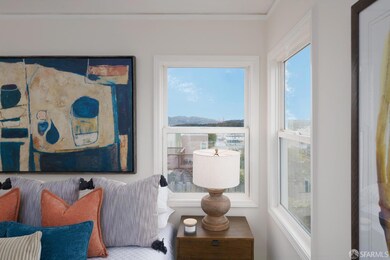
1962 22nd Ave San Francisco, CA 94116
Parkside NeighborhoodHighlights
- Stone Countertops
- Den
- Double Pane Windows
- Jefferson Elementary School Rated A-
- 1 Car Attached Garage
- Living Room
About This Home
As of April 2025This Marina-style home with beautiful original charm has been thoughtfully updated, blending timeless elegance with modern convenience. The inviting living room features large windows, intricate ceiling moldings, and a beautiful wood-burning fireplace with an ornate mantle. Graceful openings lead to the formal dining room, which connects to a charming outdoor patio. The thoughtfully designed kitchen boasts brand-new appliances, crisp white cabinetry, ample counter space, and skylights that enhance its bright and airy feel. Three spacious bedrooms and two bathrooms complete the upper level, with the primary suite offering Golden Gate Bridge views. Downstairs, a flexible layout allows for potential separate living quarters, featuring an additional room and a generous family room that opens up to a deep, beautifully manicured backyard ideal for relaxation or entertaining. Ample storage and garage space. Located just a few blocks from Golden Gate Park, with easy access to commuter options and the vibrant dining and cafe scene of Irving Street, this home offers the perfect blend of charm, convenience, and modern comfort.
Home Details
Home Type
- Single Family
Est. Annual Taxes
- $12,732
Year Built
- Built in 1940 | Remodeled
Lot Details
- 3,000 Sq Ft Lot
Home Design
- Concrete Foundation
- Stucco
Interior Spaces
- 2 Full Bathrooms
- 2,402 Sq Ft Home
- Wood Burning Fireplace
- Stone Fireplace
- Brick Fireplace
- Double Pane Windows
- Family Room
- Living Room
- Dining Room
- Den
- Storage Room
- Washer and Dryer Hookup
- Vinyl Flooring
Kitchen
- Free-Standing Gas Oven
- Microwave
- Stone Countertops
Parking
- 1 Car Attached Garage
- Garage Door Opener
- Open Parking
Utilities
- Central Heating
- Heating System Uses Natural Gas
Community Details
- Low-Rise Condominium
Listing and Financial Details
- Assessor Parcel Number 2113-037
Map
Home Values in the Area
Average Home Value in this Area
Property History
| Date | Event | Price | Change | Sq Ft Price |
|---|---|---|---|---|
| 04/07/2025 04/07/25 | Sold | $2,080,000 | +39.1% | $866 / Sq Ft |
| 03/19/2025 03/19/25 | Pending | -- | -- | -- |
| 03/07/2025 03/07/25 | For Sale | $1,495,000 | -- | $622 / Sq Ft |
Tax History
| Year | Tax Paid | Tax Assessment Tax Assessment Total Assessment is a certain percentage of the fair market value that is determined by local assessors to be the total taxable value of land and additions on the property. | Land | Improvement |
|---|---|---|---|---|
| 2024 | $12,732 | $1,019,501 | $611,703 | $407,798 |
| 2023 | $12,537 | $999,511 | $599,709 | $399,802 |
| 2022 | $12,293 | $979,913 | $587,950 | $391,963 |
| 2021 | $12,334 | $960,700 | $576,422 | $384,278 |
| 2020 | $12,186 | $950,850 | $570,512 | $380,338 |
| 2019 | $11,721 | $932,207 | $559,326 | $372,881 |
| 2018 | $11,327 | $913,929 | $548,359 | $365,570 |
| 2017 | $10,896 | $896,009 | $537,607 | $358,402 |
| 2016 | $10,711 | $878,441 | $527,066 | $351,375 |
| 2015 | $10,578 | $865,247 | $519,149 | $346,098 |
| 2014 | $10,300 | $848,299 | $508,980 | $339,319 |
Mortgage History
| Date | Status | Loan Amount | Loan Type |
|---|---|---|---|
| Open | $1,120,000 | New Conventional | |
| Previous Owner | $741,000 | Adjustable Rate Mortgage/ARM | |
| Previous Owner | $158,900 | Credit Line Revolving | |
| Previous Owner | $660,000 | Unknown | |
| Previous Owner | $186,000 | Credit Line Revolving | |
| Previous Owner | $570,000 | Unknown | |
| Previous Owner | $572,000 | Unknown | |
| Previous Owner | $574,400 | No Value Available |
Deed History
| Date | Type | Sale Price | Title Company |
|---|---|---|---|
| Grant Deed | -- | Fidelity National Title Compan | |
| Interfamily Deed Transfer | -- | None Available | |
| Interfamily Deed Transfer | -- | First American Title | |
| Grant Deed | $718,000 | First American Title Company |
Similar Homes in San Francisco, CA
Source: San Francisco Association of REALTORS® MLS
MLS Number: 425017753
APN: 2113-037
