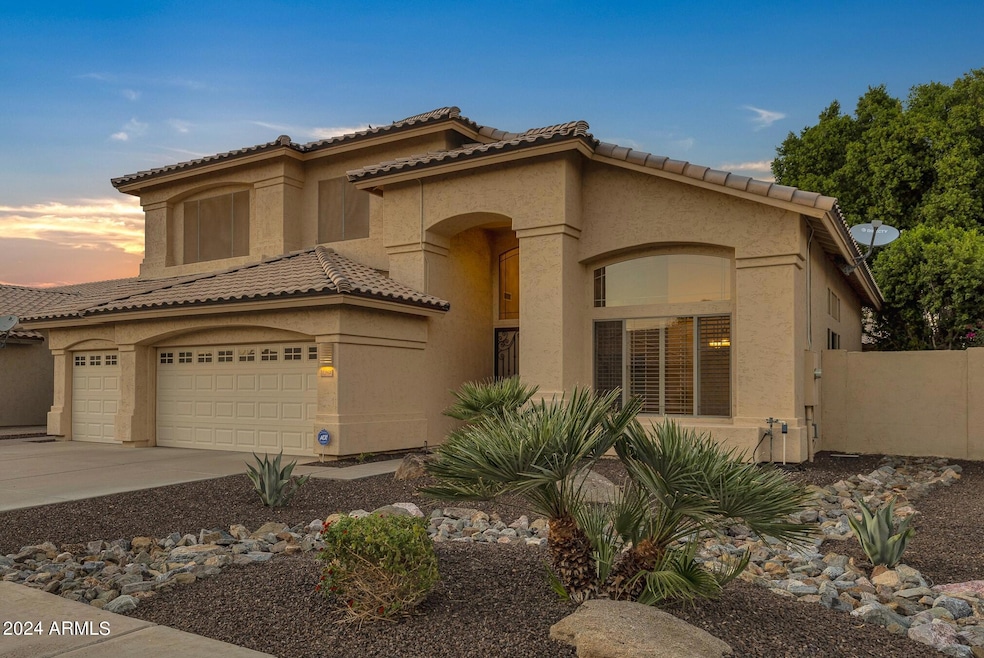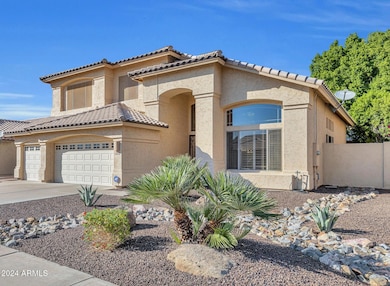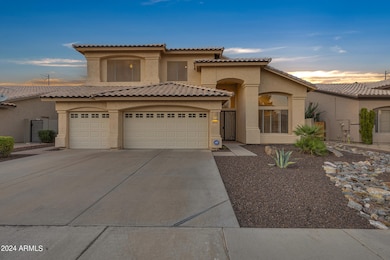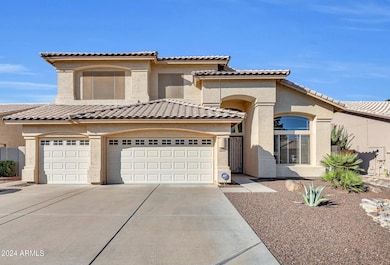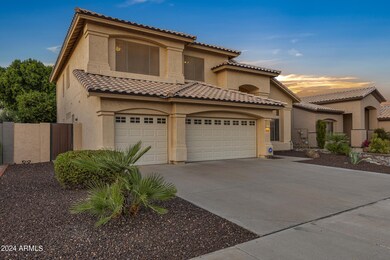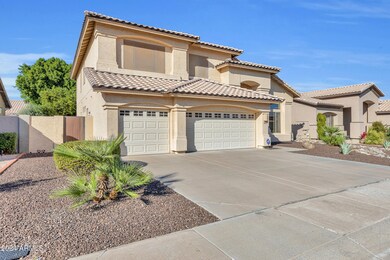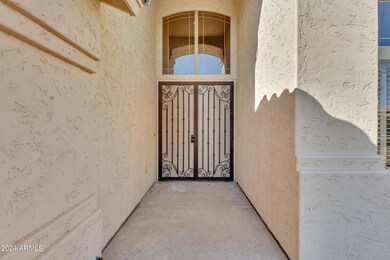
1962 E Drake Dr Tempe, AZ 85283
South Tempe NeighborhoodHighlights
- Private Pool
- Community Lake
- Main Floor Primary Bedroom
- Kyrene del Norte School Rated A-
- Vaulted Ceiling
- Granite Countertops
About This Home
As of January 2025This light, bright and spacious Fulton home has it all! Home is great for entertaining and within the Kyrene Schools District! The open floor plan includes formal living & dining room, family room, loft, 3 car garage AND sparkling pool. The kitchen has a large island with breakfast bar, 42 inch cabinets, granite countertops, breakfast area, pantry and stainless steel appliances. The family room with wood-burning fireplace is wired for surround sound. The primary bedroom is downstairs and has a en suite bathroom with dual vanities, granite countertops, separate shower & soaking tub and large walk-in closet. More great interior features include downstairs half bath/powder room and laundry room with front loading washer and dryer included. The upstairs has 3 bedrooms, full bathroom with dual sink vanity, built-in cabinetry in hallway and large loft. The updated backyard has diving pool with diving board, travertine patio, artificial turf, ambient overhead lighting, grill, dog run with access from inside the home, expansive patio with ceiling fan and speakers. Home is nestled on a north/south exposure lot near Western Canal access path. The three car garage has built-in cabinets and EV charger outlet. New roof underlayment and patio roof area installed in 2016.
Within the desirable pedestrian & bike friendly community of The Oasis at Anozira, this neighborhood has a 6.5 acre catch & release lake with various fish species, 0.88 of a mile walking path on the perimeter, bicycle path and beautifully maintained, lush landscaping. Home is a short distance to ASU Research Park, grocery stores, restaurants, movie theatre, Western Canal path and Tempe Kiwanis Park. Just minutes from Chandler Fashion Mall, Intel-Campuses, major dining, East Valley freeways (Loops 101 & 202, US60, I10), approximately 20 minute commute to Sky Harbor Airport and so much more! You're not just buying a home, you're buying a lifestyle!!!
Home Details
Home Type
- Single Family
Est. Annual Taxes
- $3,765
Year Built
- Built in 1995
Lot Details
- 7,593 Sq Ft Lot
- Desert faces the front of the property
- Block Wall Fence
- Artificial Turf
- Front and Back Yard Sprinklers
- Sprinklers on Timer
HOA Fees
- $85 Monthly HOA Fees
Parking
- 3 Car Direct Access Garage
- Electric Vehicle Home Charger
- Garage Door Opener
Home Design
- Wood Frame Construction
- Tile Roof
- Stucco
Interior Spaces
- 3,027 Sq Ft Home
- 2-Story Property
- Vaulted Ceiling
- Double Pane Windows
- Solar Screens
- Family Room with Fireplace
Kitchen
- Eat-In Kitchen
- Breakfast Bar
- Built-In Microwave
- Kitchen Island
- Granite Countertops
Flooring
- Carpet
- Tile
Bedrooms and Bathrooms
- 4 Bedrooms
- Primary Bedroom on Main
- Primary Bathroom is a Full Bathroom
- 2.5 Bathrooms
- Dual Vanity Sinks in Primary Bathroom
- Bathtub With Separate Shower Stall
Pool
- Private Pool
- Diving Board
Outdoor Features
- Covered patio or porch
- Built-In Barbecue
Location
- Property is near a bus stop
Schools
- Kyrene Del Norte Elementary School
- Kyrene Middle School
- Marcos De Niza High School
Utilities
- Refrigerated Cooling System
- Heating Available
- Water Filtration System
- High Speed Internet
- Cable TV Available
Listing and Financial Details
- Tax Lot 196
- Assessor Parcel Number 308-11-196
Community Details
Overview
- Association fees include ground maintenance, (see remarks)
- Kinney Management Association, Phone Number (480) 820-3451
- Built by Fulton Homes
- Oasis At Anozira Subdivision
- Community Lake
Recreation
- Community Playground
- Bike Trail
Map
Home Values in the Area
Average Home Value in this Area
Property History
| Date | Event | Price | Change | Sq Ft Price |
|---|---|---|---|---|
| 01/31/2025 01/31/25 | Sold | $780,000 | -2.5% | $258 / Sq Ft |
| 01/30/2025 01/30/25 | Price Changed | $799,900 | 0.0% | $264 / Sq Ft |
| 01/30/2025 01/30/25 | For Sale | $799,900 | 0.0% | $264 / Sq Ft |
| 01/15/2025 01/15/25 | Price Changed | $799,900 | 0.0% | $264 / Sq Ft |
| 01/15/2025 01/15/25 | For Sale | $799,900 | 0.0% | $264 / Sq Ft |
| 11/18/2024 11/18/24 | Price Changed | $799,900 | -2.5% | $264 / Sq Ft |
| 10/15/2024 10/15/24 | For Sale | $820,000 | +92.9% | $271 / Sq Ft |
| 09/29/2016 09/29/16 | Sold | $425,000 | 0.0% | $140 / Sq Ft |
| 07/29/2016 07/29/16 | Price Changed | $425,000 | -2.3% | $140 / Sq Ft |
| 07/27/2016 07/27/16 | Price Changed | $435,000 | -0.7% | $144 / Sq Ft |
| 07/27/2016 07/27/16 | Price Changed | $438,000 | 0.0% | $145 / Sq Ft |
| 07/05/2016 07/05/16 | Price Changed | $437,999 | 0.0% | $145 / Sq Ft |
| 06/12/2016 06/12/16 | Price Changed | $438,000 | -2.7% | $145 / Sq Ft |
| 06/01/2016 06/01/16 | For Sale | $450,000 | -- | $149 / Sq Ft |
Tax History
| Year | Tax Paid | Tax Assessment Tax Assessment Total Assessment is a certain percentage of the fair market value that is determined by local assessors to be the total taxable value of land and additions on the property. | Land | Improvement |
|---|---|---|---|---|
| 2025 | $3,765 | $47,405 | -- | -- |
| 2024 | $4,888 | $45,147 | -- | -- |
| 2023 | $4,888 | $55,960 | $11,190 | $44,770 |
| 2022 | $4,662 | $41,780 | $8,350 | $33,430 |
| 2021 | $4,766 | $39,000 | $7,800 | $31,200 |
| 2020 | $4,719 | $37,610 | $7,520 | $30,090 |
| 2019 | $4,655 | $36,780 | $7,350 | $29,430 |
| 2018 | $5,113 | $34,680 | $6,930 | $27,750 |
| 2017 | $3,744 | $34,180 | $6,830 | $27,350 |
| 2016 | $3,783 | $35,370 | $7,070 | $28,300 |
| 2015 | $3,478 | $32,160 | $6,430 | $25,730 |
Mortgage History
| Date | Status | Loan Amount | Loan Type |
|---|---|---|---|
| Open | $585,000 | New Conventional | |
| Previous Owner | $390,000 | New Conventional | |
| Previous Owner | $383,800 | New Conventional | |
| Previous Owner | $403,750 | New Conventional | |
| Previous Owner | $220,000 | New Conventional | |
| Previous Owner | $205,000 | New Conventional | |
| Previous Owner | $206,000 | Stand Alone Refi Refinance Of Original Loan | |
| Previous Owner | $221,000 | New Conventional | |
| Previous Owner | $203,100 | No Value Available |
Deed History
| Date | Type | Sale Price | Title Company |
|---|---|---|---|
| Warranty Deed | $780,000 | First American Title Insurance | |
| Interfamily Deed Transfer | -- | American Title Svc Agcy Llc | |
| Warranty Deed | $425,000 | Wfg National Title Ins Co | |
| Warranty Deed | $310,000 | Fidelity National Title Insu | |
| Warranty Deed | $260,000 | Capital Title Agency | |
| Warranty Deed | -- | Security Title Agency |
Similar Homes in Tempe, AZ
Source: Arizona Regional Multiple Listing Service (ARMLS)
MLS Number: 6771441
APN: 308-11-196
- 1966 E Drake Dr
- 7217 S Hazelton Ln
- 1923 E Drake Dr
- 7241 S Los Feliz Dr
- 7053 S Heather Dr
- 1873 E Mcnair Dr
- 2031 E Vaughn St
- 1971 E Sunburst Ln
- 7229 S Butte Ave
- 6510 S Hazelton Ln Unit 133
- 6510 S Hazelton Ln Unit 138
- 1611 E Redfield Rd
- 6411 S River Dr Unit 38
- 6411 S River Dr Unit 53
- 6411 S River Dr Unit 10
- 6411 S River Dr Unit 11
- 6411 S River Dr Unit 26
- 1702 E Mcnair Dr
- 6847 S Willow Dr
- 7724 S Apricot Dr
