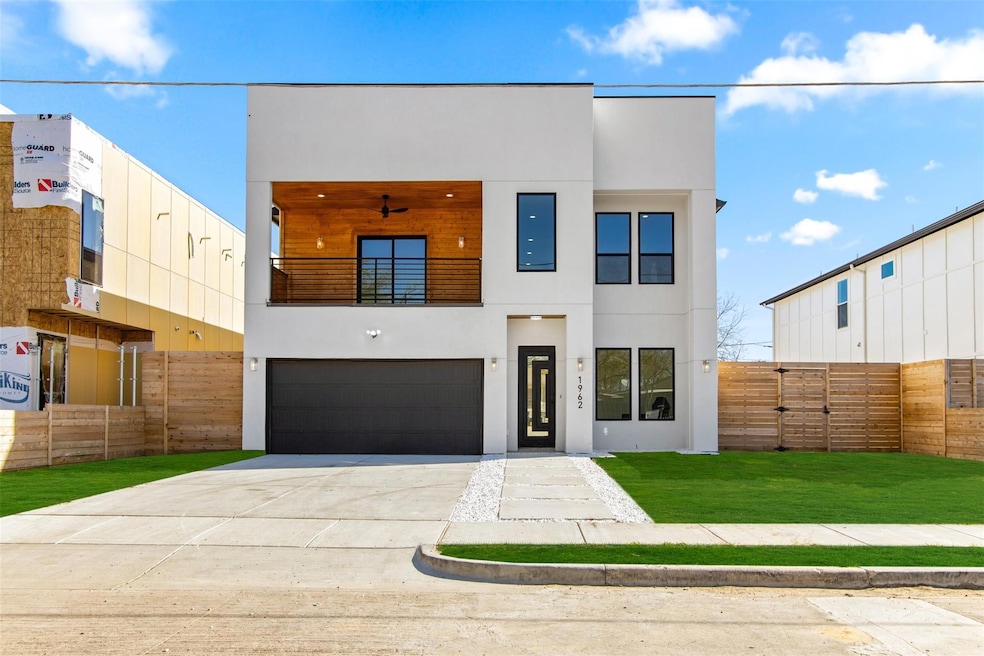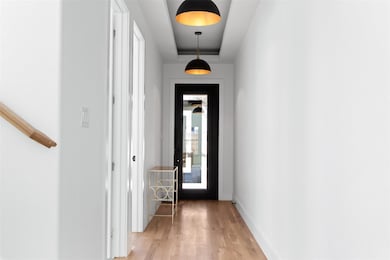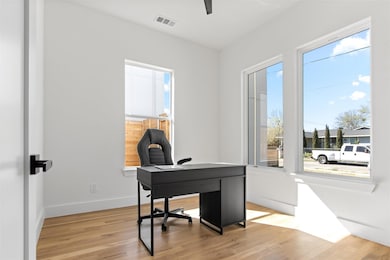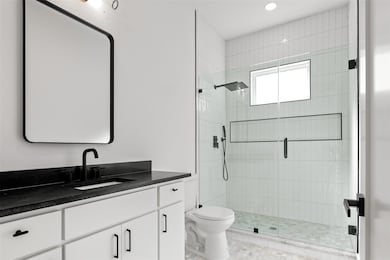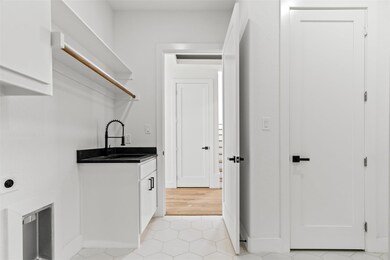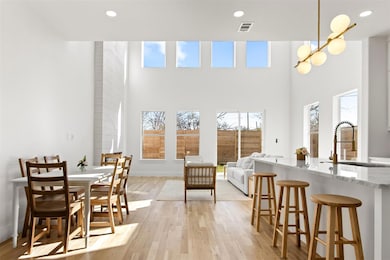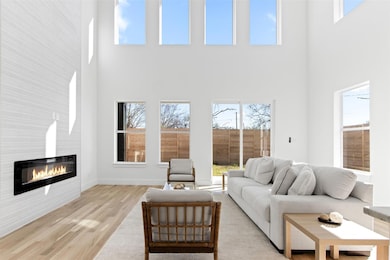
1962 Morris St Dallas, TX 75212
West Dallas NeighborhoodEstimated payment $4,055/month
Highlights
- New Construction
- Fireplace in Bedroom
- Wood Flooring
- Open Floorplan
- Contemporary Architecture
- 2 Car Attached Garage
About This Home
Welcome to this stunning new construction home! With 4 spacious bedrooms, 3 full baths, a private study, and a balcony, this home offers the perfect blend of modern design, functional space, and prime location. The open-concept design immediately welcomes you with an abundance of natural light, high ceilings, and sleek, contemporary finishes. The kitchen flows seamlessly into the expansive living and dining areas—ideal for both everyday living and entertaining guests. Retreat to the serene primary suite, featuring a luxurious en-suite bath with a soaking tub, separate shower, and walk-in closet, connected to laundry room. Upstairs, the spacious game room is the perfect place for play, relaxation, or movie nights, and can easily double as a secondary living space. Additional bedrooms are generously sized, with access to a beautifully designed full bath.
Open House Schedule
-
Sunday, April 27, 20253:00 to 5:00 pm4/27/2025 3:00:00 PM +00:004/27/2025 5:00:00 PM +00:00Add to Calendar
Home Details
Home Type
- Single Family
Est. Annual Taxes
- $4,526
Year Built
- Built in 2025 | New Construction
Lot Details
- 6,752 Sq Ft Lot
- Wood Fence
Parking
- 2 Car Attached Garage
- Driveway
Home Design
- Contemporary Architecture
- Slab Foundation
- Composition Roof
- Siding
- Stucco
Interior Spaces
- 3,336 Sq Ft Home
- 2-Story Property
- Open Floorplan
- Living Room with Fireplace
- 2 Fireplaces
- Laundry in Utility Room
Kitchen
- Electric Oven
- Microwave
- Dishwasher
- Disposal
Flooring
- Wood
- Carpet
- Tile
Bedrooms and Bathrooms
- 4 Bedrooms
- Fireplace in Bedroom
- Walk-In Closet
- 3 Full Bathrooms
Schools
- Carr Elementary School
- West Dallas Middle School
- Pinkston High School
Utilities
- Central Heating and Cooling System
Community Details
- Victory Gardens 05 Sec 02 Subdivision
Listing and Financial Details
- Legal Lot and Block 2 / 33/71
- Assessor Parcel Number 00000680338000000
- $4,526 per year unexempt tax
Map
Home Values in the Area
Average Home Value in this Area
Tax History
| Year | Tax Paid | Tax Assessment Tax Assessment Total Assessment is a certain percentage of the fair market value that is determined by local assessors to be the total taxable value of land and additions on the property. | Land | Improvement |
|---|---|---|---|---|
| 2023 | $4,526 | $121,500 | $121,500 | $0 |
| 2022 | $3,038 | $121,500 | $121,500 | $0 |
| 2021 | $2,671 | $101,250 | $101,250 | $0 |
| 2020 | $1,831 | $67,500 | $67,500 | $0 |
| 2019 | $1,921 | $67,500 | $67,500 | $0 |
| 2018 | $551 | $20,250 | $20,250 | $0 |
| 2017 | $551 | $20,250 | $20,250 | $0 |
| 2016 | $294 | $10,800 | $10,800 | $0 |
| 2015 | -- | $10,800 | $10,800 | $0 |
| 2014 | -- | $10,800 | $10,800 | $0 |
Property History
| Date | Event | Price | Change | Sq Ft Price |
|---|---|---|---|---|
| 03/21/2025 03/21/25 | For Sale | $659,000 | +339.3% | $198 / Sq Ft |
| 12/05/2023 12/05/23 | Sold | -- | -- | -- |
| 11/19/2023 11/19/23 | Pending | -- | -- | -- |
| 11/15/2023 11/15/23 | For Sale | $150,000 | -- | -- |
Deed History
| Date | Type | Sale Price | Title Company |
|---|---|---|---|
| Deed | -- | Providence Title Company | |
| Warranty Deed | -- | Fnt |
Mortgage History
| Date | Status | Loan Amount | Loan Type |
|---|---|---|---|
| Open | $451,000 | Credit Line Revolving | |
| Closed | $302,175 | Construction |
Similar Homes in Dallas, TX
Source: North Texas Real Estate Information Systems (NTREIS)
MLS Number: 20876896
APN: 00000680338000000
- 4910 Mcbroom St
- 3507 Jenny Dale Dr
- 3919 Furey St
- 1926 Pueblo St
- 3539 Furey St
- 3314 Pueblo St
- 3531 Gallagher St
- 3321 Normandy Brook Rd
- 3603 Bickers St
- 3622 Bickers St
- 3619 Bickers St
- 3605 Singleton Blvd
- 3627 Bickers St
- 3907 Aransas St
- 3631 Bickers St
- 3638 Bickers St
- 2002 Angelina Dr
- 3710 Morris St
- 3930 Furey St
- 3925 Furey St
