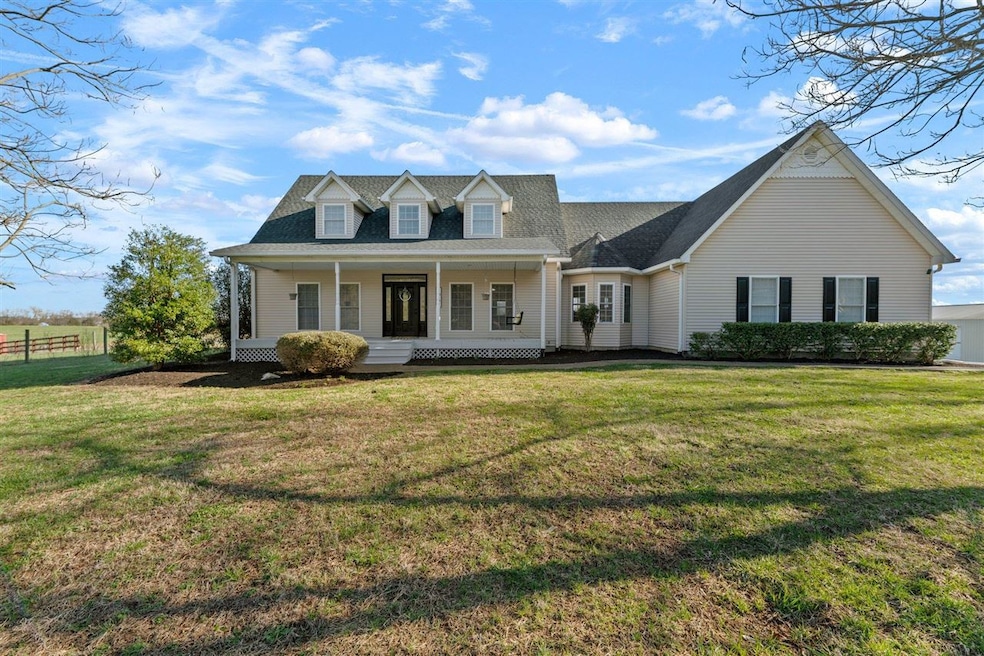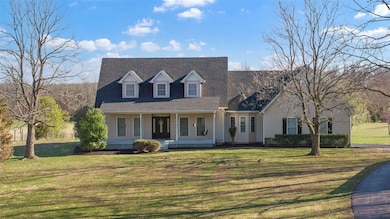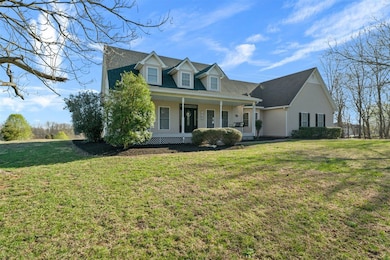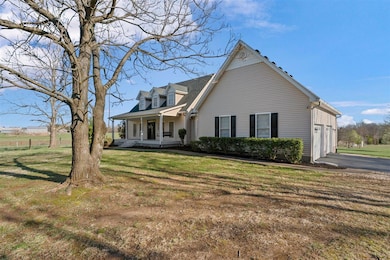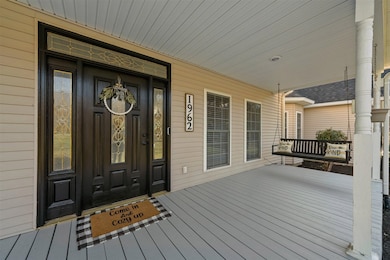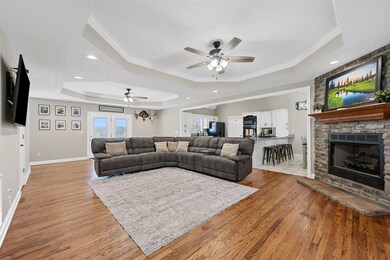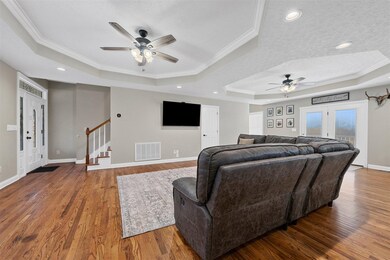
1962 Pilot Knob Rd Auburn, KY 42206
Estimated payment $2,847/month
Highlights
- Hot Property
- Covered Deck
- Wood Flooring
- Mature Trees
- Traditional Architecture
- Main Floor Primary Bedroom
About This Home
Discover the perfect blend of modern updates and serene country living in this beautifully remodeled 3-bedroom, 2.5-bath home situated on 5 acres of picturesque land. Surrounded by mature landscaping, this property offers privacy, space, and stunning views from the expansive back porch. Recent upgrades include a new roof and HVAC, ensuring comfort and efficiency for years to come. The open and inviting floor plan is perfect for both relaxing and entertaining. A standout feature of this property is the large heated and cooled shop, complete with a half bathroom—ideal for hobbies, a home business, or extra storage. Enjoy peaceful country living while still being conveniently close to town. Don’t miss this incredible opportunity—schedule your showing today!
Open House Schedule
-
Sunday, April 27, 20251:00 to 3:00 pm4/27/2025 1:00:00 PM +00:004/27/2025 3:00:00 PM +00:00Add to Calendar
Home Details
Home Type
- Single Family
Est. Annual Taxes
- $2,425
Year Built
- Built in 2001
Lot Details
- 5.07 Acre Lot
- Partially Fenced Property
- Level Lot
- Mature Trees
Parking
- 4 Car Garage
- Side Facing Garage
- Driveway Level
Home Design
- Traditional Architecture
- Block Foundation
- Shingle Roof
- Vinyl Construction Material
Interior Spaces
- 2,530 Sq Ft Home
- 1.5-Story Property
- Ceiling Fan
- Gas Log Fireplace
- Thermal Windows
- Blinds
- Fire and Smoke Detector
- Laundry Room
Kitchen
- Eat-In Kitchen
- Built-In Oven
- Gas Range
- Microwave
- Dishwasher
Flooring
- Wood
- Carpet
- Tile
Bedrooms and Bathrooms
- 3 Bedrooms
- Primary Bedroom on Main
- Bathroom on Main Level
- Granite Bathroom Countertops
- Double Vanity
- Whirlpool Bathtub
- Separate Shower
Outdoor Features
- Covered Deck
- Covered patio or porch
- Exterior Lighting
- Separate Outdoor Workshop
- Outdoor Storage
Schools
- Lincoln Elementary School
- Franklin Simpson Middle School
- Franklin Simpson High School
Utilities
- Forced Air Heating and Cooling System
- Heating System Uses Propane
- Propane
- Electric Water Heater
- Septic System
Listing and Financial Details
- Assessor Parcel Number 018-00-00-031.13
Map
Home Values in the Area
Average Home Value in this Area
Tax History
| Year | Tax Paid | Tax Assessment Tax Assessment Total Assessment is a certain percentage of the fair market value that is determined by local assessors to be the total taxable value of land and additions on the property. | Land | Improvement |
|---|---|---|---|---|
| 2024 | $2,425 | $274,000 | $0 | $0 |
| 2023 | $2,551 | $274,000 | $0 | $0 |
| 2022 | $2,398 | $274,000 | $0 | $0 |
| 2021 | $1,801 | $248,000 | $0 | $0 |
| 2020 | $1,829 | $248,000 | $0 | $0 |
| 2019 | $1,865 | $248,000 | $0 | $0 |
| 2018 | $1,623 | $220,000 | $0 | $0 |
| 2017 | $1,587 | $220,000 | $0 | $0 |
| 2016 | $1,579 | $220,000 | $0 | $0 |
| 2015 | -- | $220,000 | $0 | $0 |
| 2013 | -- | $220,000 | $0 | $0 |
Property History
| Date | Event | Price | Change | Sq Ft Price |
|---|---|---|---|---|
| 04/22/2025 04/22/25 | Price Changed | $474,900 | -4.1% | $188 / Sq Ft |
| 04/11/2025 04/11/25 | Price Changed | $495,000 | -1.0% | $196 / Sq Ft |
| 03/24/2025 03/24/25 | For Sale | $500,000 | +20.5% | $198 / Sq Ft |
| 07/08/2024 07/08/24 | Sold | $415,000 | -2.3% | $210 / Sq Ft |
| 06/01/2024 06/01/24 | Pending | -- | -- | -- |
| 05/15/2024 05/15/24 | For Sale | $424,900 | +95.8% | $215 / Sq Ft |
| 02/09/2024 02/09/24 | Sold | $217,000 | -27.6% | $110 / Sq Ft |
| 10/31/2023 10/31/23 | Price Changed | $299,900 | -25.0% | $152 / Sq Ft |
| 10/20/2023 10/20/23 | For Sale | $399,900 | -- | $202 / Sq Ft |
Deed History
| Date | Type | Sale Price | Title Company |
|---|---|---|---|
| Deed | $217,000 | Chestnut Title |
Mortgage History
| Date | Status | Loan Amount | Loan Type |
|---|---|---|---|
| Open | $373,500 | New Conventional |
Similar Homes in Auburn, KY
Source: Real Estate Information Services (REALTOR® Association of Southern Kentucky)
MLS Number: RA20251555
APN: 018-00-00-031.13
- 2015 Pilot Knob Rd
- 7815 Morgantown Rd
- 619 Sloss Rd
- 101 G Corum Ln
- 106 McCutchen Ct
- 109 Planters Way
- 5320 Morgantown Rd
- 1314 Holland Bros Rd
- 116 Rogers Dr
- 69 Price Rd
- 110 Pearl St
- Lot 8-1 Honduras Ct
- 826 W Main St
- 614 Maple St
- 101 Virginia Dr
- 104 Skylar Dr
- 109 Virginia Dr
- 308 Walnut St
- 253 Peterson Ave
- 265 Peterson Ave
