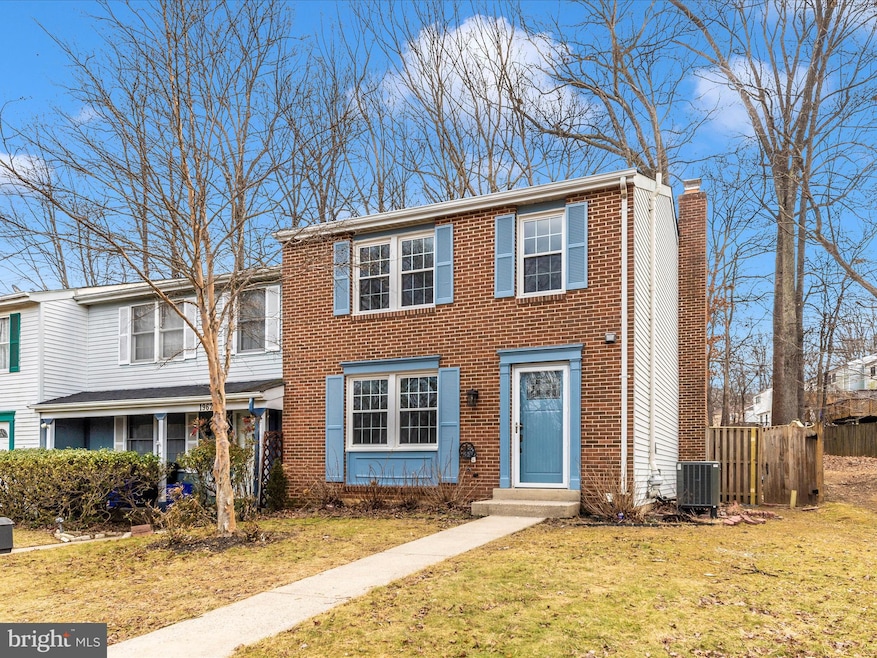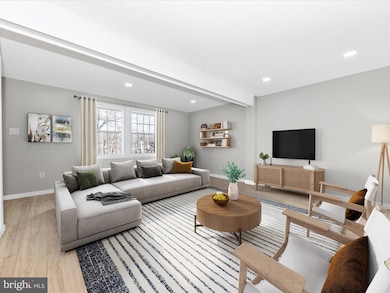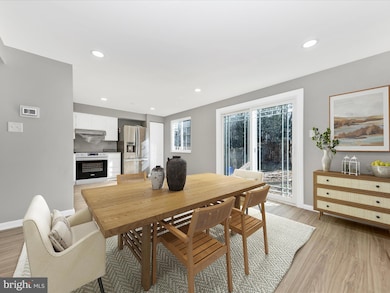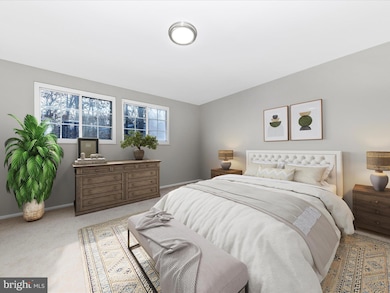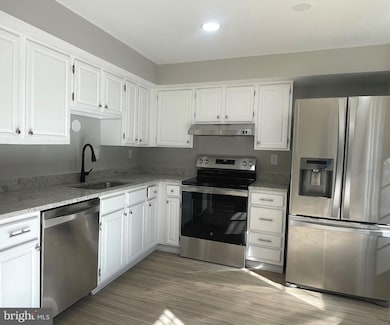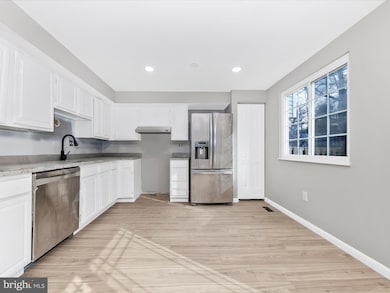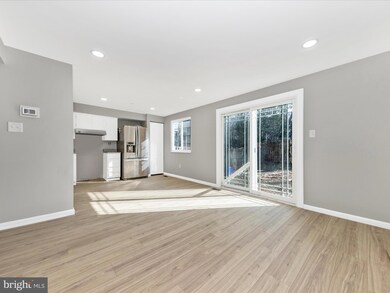
19625 Framingham Dr Gaithersburg, MD 20879
Stewart Town Neighborhood
3
Beds
3.5
Baths
1,342
Sq Ft
$102/mo
HOA Fee
Highlights
- Eat-In Gourmet Kitchen
- View of Trees or Woods
- Colonial Architecture
- Goshen Elementary School Rated A-
- Open Floorplan
- Recreation Room
About This Home
As of March 2025Turnkey 3 finished level, 3 bedroom, 3 1/2 bath end unit townhome with fireplace and fenced rear yard backing to trees! Open floor plan. Updated kitchen, brand new LVP floors, brand new carpet, freshly painted, upgraded baths, brand new roof, ... This home is a 10!
Townhouse Details
Home Type
- Townhome
Est. Annual Taxes
- $3,810
Year Built
- Built in 1981
Lot Details
- 2,944 Sq Ft Lot
- Northwest Facing Home
- Back Yard Fenced
- No Through Street
- Backs to Trees or Woods
- Property is in excellent condition
HOA Fees
- $102 Monthly HOA Fees
Home Design
- Colonial Architecture
- Block Foundation
- Asphalt Roof
- Vinyl Siding
- Brick Front
Interior Spaces
- Property has 3 Levels
- Open Floorplan
- Built-In Features
- Wood Burning Fireplace
- Sliding Doors
- Entrance Foyer
- Living Room
- Dining Room
- Recreation Room
- Utility Room
- Views of Woods
- Attic
- Finished Basement
Kitchen
- Eat-In Gourmet Kitchen
- Electric Oven or Range
- Range Hood
- Dishwasher
- Disposal
Flooring
- Carpet
- Concrete
- Ceramic Tile
- Luxury Vinyl Plank Tile
Bedrooms and Bathrooms
- 3 Bedrooms
- En-Suite Bathroom
- Bathtub with Shower
- Walk-in Shower
Laundry
- Dryer
- Washer
Home Security
Utilities
- Forced Air Heating and Cooling System
- Humidifier
- Air Source Heat Pump
- Vented Exhaust Fan
- Electric Water Heater
- Cable TV Available
Listing and Financial Details
- Tax Lot 38
- Assessor Parcel Number 160901888516
Community Details
Overview
- Association fees include management, reserve funds, snow removal, trash, common area maintenance
- Walnut Creek Townhouse Assoc. HOA
- Charlene Subdivision
- Property Manager
- Planned Unit Development
Recreation
- Pool Membership Available
Pet Policy
- Pets Allowed
Additional Features
- Common Area
- Storm Doors
Map
Create a Home Valuation Report for This Property
The Home Valuation Report is an in-depth analysis detailing your home's value as well as a comparison with similar homes in the area
Home Values in the Area
Average Home Value in this Area
Property History
| Date | Event | Price | Change | Sq Ft Price |
|---|---|---|---|---|
| 03/20/2025 03/20/25 | Sold | $460,000 | +2.2% | $343 / Sq Ft |
| 02/16/2025 02/16/25 | For Sale | $450,000 | -- | $335 / Sq Ft |
Source: Bright MLS
Tax History
| Year | Tax Paid | Tax Assessment Tax Assessment Total Assessment is a certain percentage of the fair market value that is determined by local assessors to be the total taxable value of land and additions on the property. | Land | Improvement |
|---|---|---|---|---|
| 2024 | $3,810 | $300,000 | $0 | $0 |
| 2023 | $3,552 | $279,200 | $120,000 | $159,200 |
| 2022 | $3,293 | $268,767 | $0 | $0 |
| 2021 | $2,301 | $258,333 | $0 | $0 |
| 2020 | $2,301 | $247,900 | $120,000 | $127,900 |
| 2019 | $2,213 | $241,000 | $0 | $0 |
| 2018 | $2,134 | $234,100 | $0 | $0 |
| 2017 | $2,103 | $227,200 | $0 | $0 |
| 2016 | $2,092 | $209,500 | $0 | $0 |
| 2015 | $2,092 | $191,800 | $0 | $0 |
| 2014 | $2,092 | $174,100 | $0 | $0 |
Source: Public Records
Mortgage History
| Date | Status | Loan Amount | Loan Type |
|---|---|---|---|
| Open | $446,200 | New Conventional | |
| Previous Owner | $236,250 | Credit Line Revolving | |
| Previous Owner | $77,250 | Stand Alone Second | |
| Previous Owner | $231,750 | Purchase Money Mortgage | |
| Previous Owner | $231,750 | Purchase Money Mortgage | |
| Previous Owner | $100,000 | Credit Line Revolving |
Source: Public Records
Deed History
| Date | Type | Sale Price | Title Company |
|---|---|---|---|
| Deed | $460,000 | First American Title | |
| Deed | $315,000 | Fidelity National Title | |
| Deed | $315,000 | Fidelity National Title | |
| Deed | $309,000 | -- | |
| Deed | $309,000 | -- | |
| Deed | $220,000 | -- | |
| Deed | $220,000 | -- |
Source: Public Records
Similar Homes in Gaithersburg, MD
Source: Bright MLS
MLS Number: MDMC2166246
APN: 09-01888516
Nearby Homes
- 13 Blue Smoke Ct
- 9208 Sandy Lake Cir
- 1 Ridge Heights Ct
- 19528 Taverney Dr
- 19509 Ridge Heights Dr
- 19537 Sol Place
- 19551 Sol Place
- 8706 Wild Ginger Way
- 19863 Bazzellton Place
- 19810 Ivyberry Place
- 9211 Weathervane Place
- 9503 Stewartown Rd
- 9402 Fern Hollow Way
- 9323 Weathervane Place
- 19907 Drexel Hill Cir
- 8804 Eskridge Ct
- 20006 Canebrake Ct
- 8642 Fountain Valley Dr
- 9201 Centerway Rd
- 19904 Halfpenny Place
