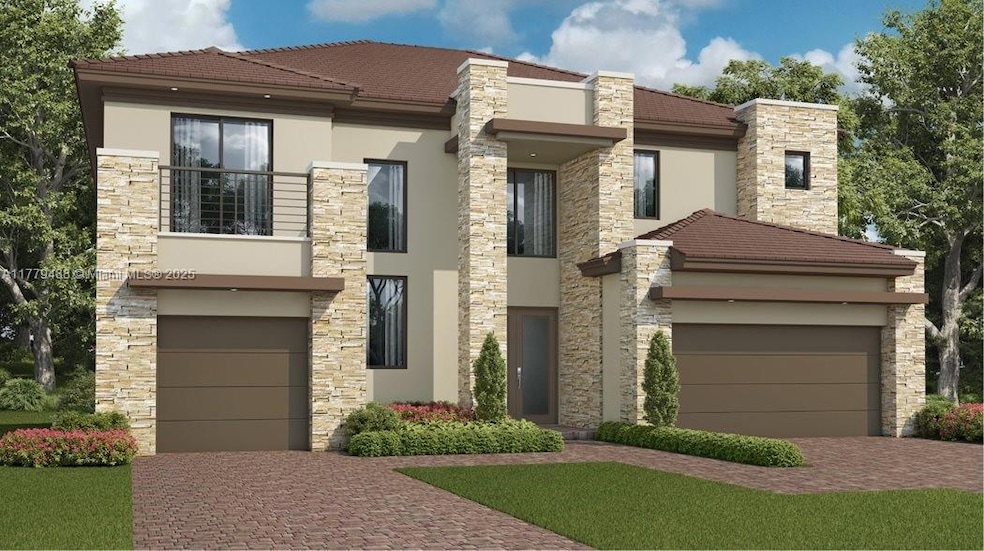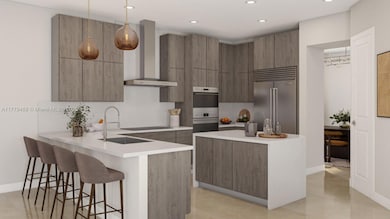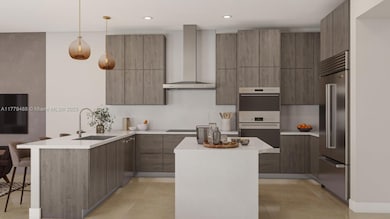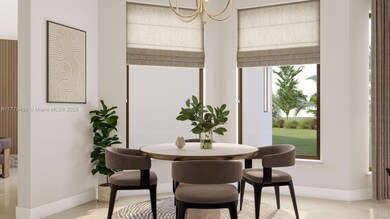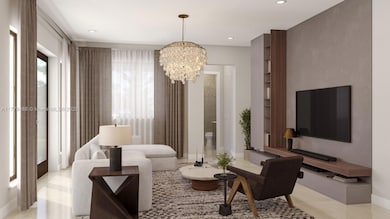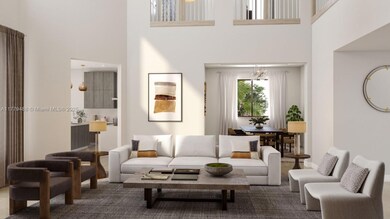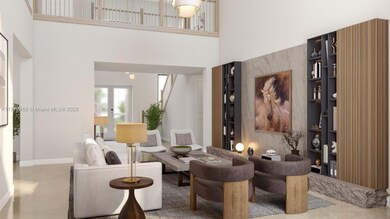
Estimated payment $24,326/month
Highlights
- In Ground Pool
- Main Floor Primary Bedroom
- Den
- Virginia A. Boone Highland Oaks School Rated A-
- Loft
- Balcony
About This Home
This expansive two-story home is designed for luxurious living and upscale comfort. A quiet den, double-height living room and formal dining greet guests, while an open-plan layout connects a gourmet kitchen, intimate breakfast nook and family room at the back of the home. On the same level is the sprawling owner’s suite with a spa-style bathroom and oversized walk-in closet. Residing upstairs are a game room, study and five spacious bedrooms, three of which include a private attached bathroom. An included pool offers endless entertaining and leisure opportunities.
Home Details
Home Type
- Single Family
Est. Annual Taxes
- $51,498
Year Built
- Built in 2025 | Under Construction
HOA Fees
- $1,406 Monthly HOA Fees
Parking
- 3 Car Garage
- Automatic Garage Door Opener
- Driveway
- Open Parking
Home Design
- Flat Tile Roof
- Concrete Roof
- Concrete Block And Stucco Construction
Interior Spaces
- 2-Story Property
- Family Room
- Den
- Loft
- Ceramic Tile Flooring
- Fire and Smoke Detector
Kitchen
- Built-In Oven
- Electric Range
- Microwave
- Ice Maker
- Dishwasher
- Disposal
Bedrooms and Bathrooms
- 6 Bedrooms
- Primary Bedroom on Main
- Primary Bedroom Upstairs
Laundry
- Dryer
- Washer
Outdoor Features
- In Ground Pool
- Balcony
- Exterior Lighting
Schools
- Brentwood Elementary School
Additional Features
- Northwest Facing Home
- Central Heating and Cooling System
Community Details
- Greenview At Presidential Subdivision, Victoria Floorplan
Map
Home Values in the Area
Average Home Value in this Area
Property History
| Date | Event | Price | Change | Sq Ft Price |
|---|---|---|---|---|
| 04/07/2025 04/07/25 | For Sale | $3,343,990 | -- | $715 / Sq Ft |
Similar Homes in the area
Source: MIAMI REALTORS® MLS
MLS Number: A11779488
- 19717 NE 16 Place
- 19629 NE 14 Ave
- 19624 NE 14 Ct
- 1401 NE 191st St Unit D114
- 1401 NE 191st St Unit D112
- 1400 NE 191st St Unit 307
- 1400 NE 191st St Unit 120
- 1350 NE 191st St Unit B203
- 1350 NE 191st St Unit B307
- 1450 NE 191st St Unit 205
- 1301 NE 191st St Unit F117
- 1301 NE 191st St Unit F108
- 1301 NE 191st St Unit F405
- 1301 NE 191st St Unit F111
- 1550 NE 191st St Unit 107
- 1501 NE 191st St Unit C104
- 1501 NE 191st St Unit C216
- 1501 NE 191st St Unit C211
- 1501 NE 191st St Unit C303
- 1501 NE 191st St Unit C107
