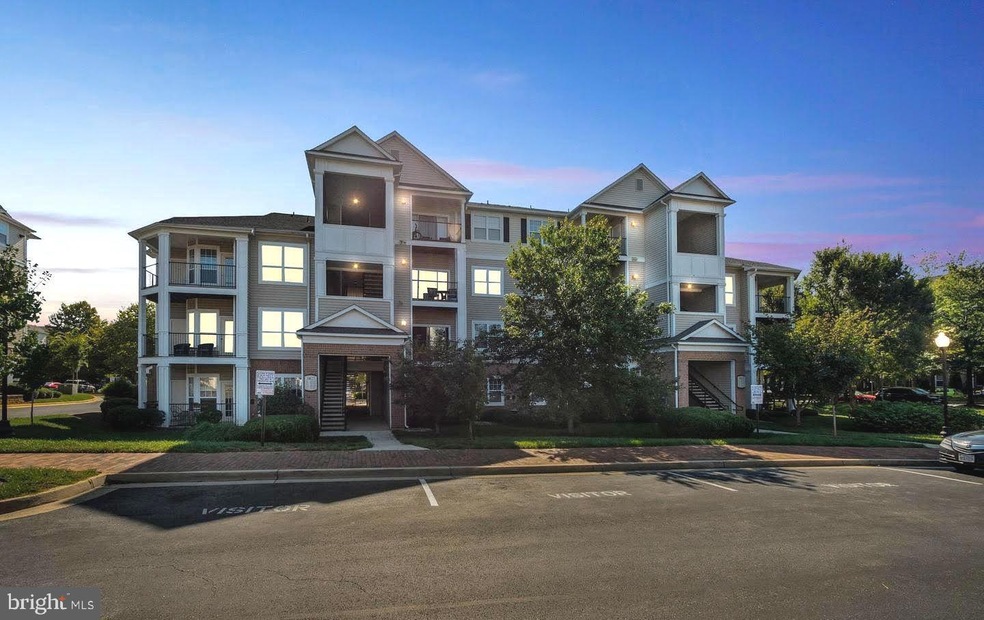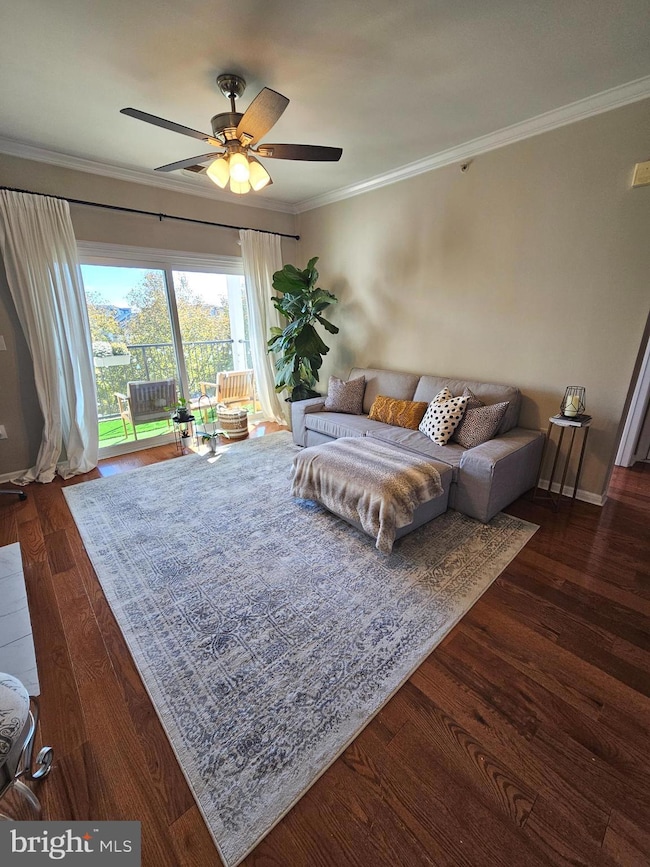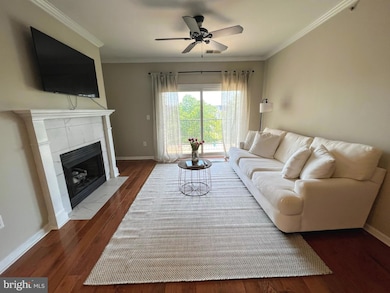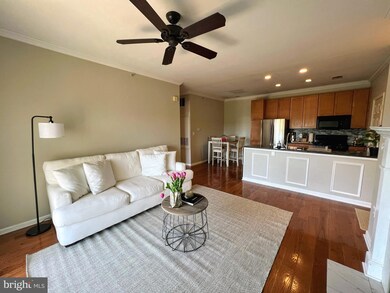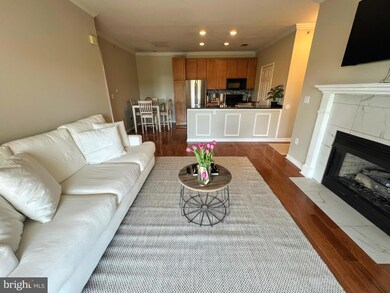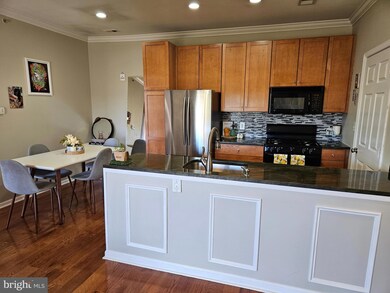
19627 Galway Bay Cir Germantown, MD 20874
Highlights
- Fitness Center
- Clubhouse
- Upgraded Countertops
- Roberto W. Clemente Middle Rated A-
- 1 Fireplace
- Community Pool
About This Home
As of November 2024Beautiful, light filled 1 bedroom condo with 1 full bathroom on the top floor (4th fl). Open floor plan with hardwood floors throughout, modern gas fireplace, balcony, updated kitchen cabinets, granite countertop, glass tile backsplash and washer/dryer in the unit! The master bedroom and bathroom feature a walk-in closet, ceramic tiles in bathroom, granite countertop and double vanity in bathroom. The community offers a pool, gym and party room. Condo is walking distance to shops at Town Center & Century Station with a variety of grocery stores. Close to many restaurants, Marc train and I270. Pets allowed on a case by case basis.
Property Details
Home Type
- Condominium
Est. Annual Taxes
- $1,998
Year Built
- Built in 2006
HOA Fees
Home Design
- Brick Exterior Construction
Interior Spaces
- 687 Sq Ft Home
- Property has 1 Level
- Ceiling Fan
- Recessed Lighting
- 1 Fireplace
- Window Treatments
- Family Room
- Combination Kitchen and Dining Room
Kitchen
- Breakfast Area or Nook
- Gas Oven or Range
- Built-In Microwave
- Dishwasher
- Upgraded Countertops
- Disposal
Bedrooms and Bathrooms
- 1 Main Level Bedroom
- 1 Full Bathroom
Laundry
- Laundry in unit
- Dryer
- Washer
Parking
- Assigned parking located at #154
- Parking Lot
- 1 Assigned Parking Space
Outdoor Features
- Balcony
Utilities
- Central Heating and Cooling System
- Vented Exhaust Fan
- 60+ Gallon Tank
- Public Septic
Listing and Financial Details
- Assessor Parcel Number 160203536156
Community Details
Overview
- Association fees include parking fee, snow removal, pool(s), recreation facility, common area maintenance
- Low-Rise Condominium
- The Ashmore Subdivision
Amenities
- Clubhouse
- Community Center
- Party Room
Recreation
- Community Playground
- Fitness Center
- Community Pool
Pet Policy
- Pets allowed on a case-by-case basis
Map
Home Values in the Area
Average Home Value in this Area
Property History
| Date | Event | Price | Change | Sq Ft Price |
|---|---|---|---|---|
| 04/21/2025 04/21/25 | For Rent | $2,100 | 0.0% | -- |
| 11/25/2024 11/25/24 | Sold | $220,000 | 0.0% | $320 / Sq Ft |
| 10/23/2024 10/23/24 | Pending | -- | -- | -- |
| 10/17/2024 10/17/24 | For Sale | $219,900 | 0.0% | $320 / Sq Ft |
| 06/15/2022 06/15/22 | Rented | $1,600 | 0.0% | -- |
| 06/14/2022 06/14/22 | Under Contract | -- | -- | -- |
| 06/12/2022 06/12/22 | For Rent | $1,600 | 0.0% | -- |
| 10/29/2021 10/29/21 | Sold | $200,000 | +5.3% | $291 / Sq Ft |
| 09/08/2021 09/08/21 | For Sale | $189,900 | +22.5% | $276 / Sq Ft |
| 10/19/2018 10/19/18 | Sold | $155,000 | 0.0% | $226 / Sq Ft |
| 09/17/2018 09/17/18 | For Sale | $155,000 | 0.0% | $226 / Sq Ft |
| 09/14/2018 09/14/18 | Pending | -- | -- | -- |
| 08/23/2018 08/23/18 | For Sale | $155,000 | +46.9% | $226 / Sq Ft |
| 05/28/2014 05/28/14 | Sold | $105,500 | 0.0% | $140 / Sq Ft |
| 04/25/2014 04/25/14 | Pending | -- | -- | -- |
| 04/17/2014 04/17/14 | For Sale | $105,500 | -- | $140 / Sq Ft |
Tax History
| Year | Tax Paid | Tax Assessment Tax Assessment Total Assessment is a certain percentage of the fair market value that is determined by local assessors to be the total taxable value of land and additions on the property. | Land | Improvement |
|---|---|---|---|---|
| 2024 | $1,998 | $170,000 | $0 | $0 |
| 2023 | $2,574 | $160,000 | $0 | $0 |
| 2022 | $1,000 | $150,000 | $45,000 | $105,000 |
| 2021 | $1,634 | $145,000 | $0 | $0 |
| 2020 | $1,578 | $140,000 | $0 | $0 |
| 2019 | $1,522 | $135,000 | $40,500 | $94,500 |
| 2018 | $1,455 | $131,667 | $0 | $0 |
| 2017 | $1,469 | $128,333 | $0 | $0 |
| 2016 | $1,474 | $125,000 | $0 | $0 |
| 2015 | $1,474 | $125,000 | $0 | $0 |
| 2014 | $1,474 | $125,000 | $0 | $0 |
Mortgage History
| Date | Status | Loan Amount | Loan Type |
|---|---|---|---|
| Open | $198,000 | New Conventional | |
| Closed | $198,000 | New Conventional | |
| Previous Owner | $196,377 | FHA | |
| Previous Owner | $151,683 | FHA | |
| Previous Owner | $152,192 | FHA | |
| Previous Owner | $199,900 | Purchase Money Mortgage | |
| Previous Owner | $199,900 | Purchase Money Mortgage |
Deed History
| Date | Type | Sale Price | Title Company |
|---|---|---|---|
| Special Warranty Deed | $220,000 | Westcor Land Title | |
| Special Warranty Deed | $220,000 | Westcor Land Title | |
| Deed | $200,000 | Kvs Title Llc | |
| Deed | $155,000 | Realty Title Services Inc | |
| Interfamily Deed Transfer | -- | Gemini Title & Escrow Llc | |
| Deed | $105,500 | First American Title Ins Co | |
| Deed In Lieu Of Foreclosure | $209,303 | None Available | |
| Deed | $199,900 | -- | |
| Deed | $199,900 | -- |
Similar Homes in Germantown, MD
Source: Bright MLS
MLS Number: MDMC2152398
APN: 02-03536156
- 19617 Galway Bay Cir
- 19601 Galway Bay Cir
- 19617 Galway Bay Cir
- 13504 Derry Glen Ct Unit 402
- 19621 Galway Bay Cir
- 13501 Kildare Hills Terrace
- 19401 Buckingham Way
- 13524 Station St
- 19437 Dover Cliffs Cir
- 13419 Demetrias Way
- 19503 Vaughn Landing Dr
- 19509 Vaughn Landing Dr
- 19742 Teakwood Cir
- 19766 Teakwood Cir
- 13505 Wisteria Dr
- 13113 Briarcliff Terrace Unit 110
- 19921 Wyman Way
- 13804 Lullaby Rd
- 13517 Winterspoon Ln
- 13514 Crusader Way
