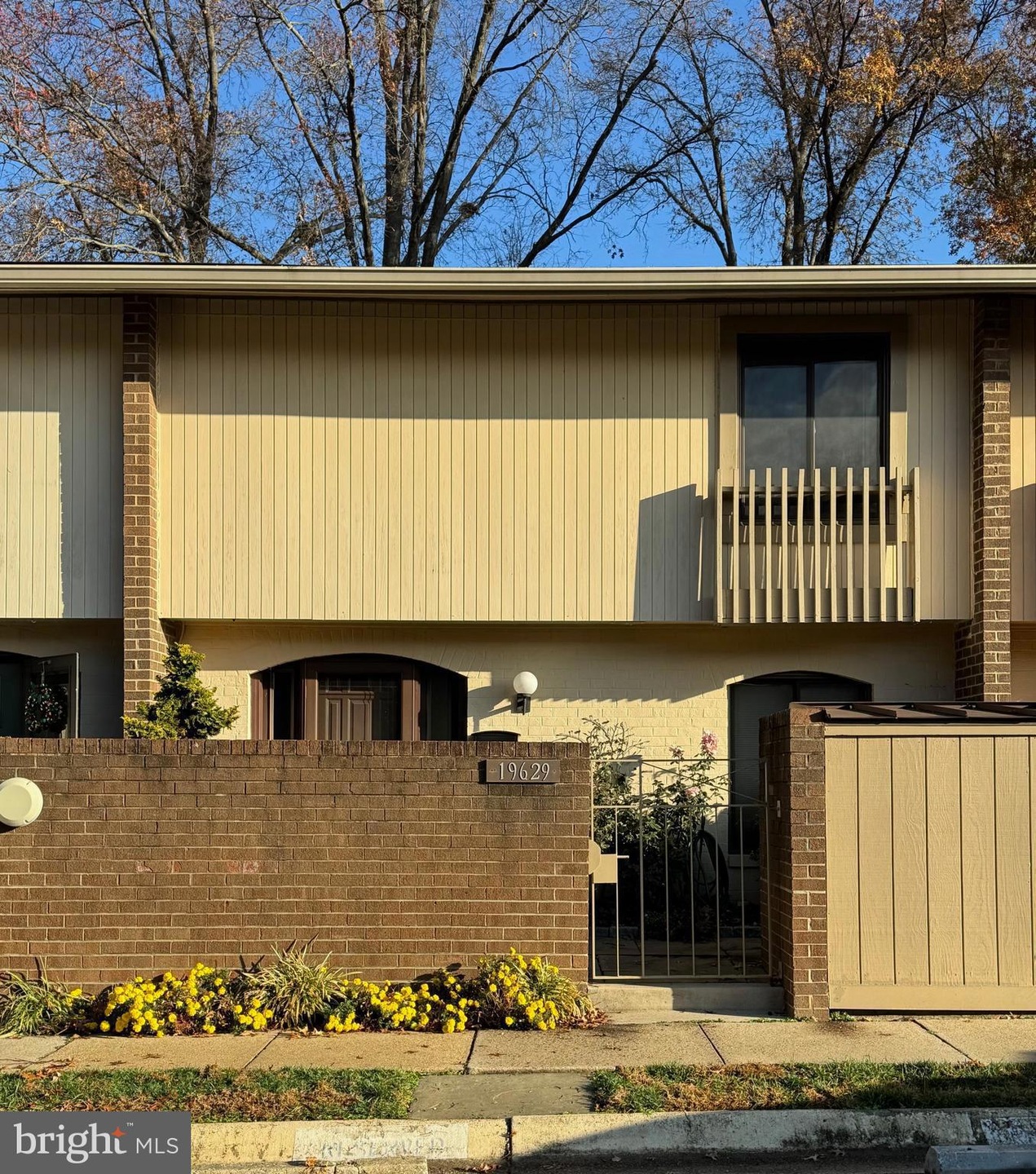
19629 Brassie Place Montgomery Village, MD 20886
Highlights
- Open Floorplan
- Wood Flooring
- Tennis Courts
- Contemporary Architecture
- Community Pool
- Porch
About This Home
As of December 2024This is a beautiful condominium townhouse in Thomas Choice of Montgomery Village. This condominium would work well for a family with two levels, with a separate dining room, spacious kitchen and nice family room. The home has beautiful views looking out over a stream valley. The home has hardwood floors throughout except one bedroom which is carpeted with new carpet. The kitchen and foyer are tiled. The primary bathroom was recently updated. The condominium is located within walking distance of shops, places to eat, parks and more with a low condominium fee. The home is convenient to shopping, recreation, and public transportation.
Last Agent to Sell the Property
Keller Williams Capital Properties License #662009

Townhouse Details
Home Type
- Townhome
Est. Annual Taxes
- $3,179
Year Built
- Built in 1973
Lot Details
- Partially Fenced Property
- Property is in very good condition
HOA Fees
- $474 Monthly HOA Fees
Home Design
- Contemporary Architecture
- Brick Exterior Construction
- Slab Foundation
- Composition Roof
Interior Spaces
- 1,595 Sq Ft Home
- Property has 2 Levels
- Open Floorplan
- Ceiling height of 9 feet or more
- Window Screens
- Sliding Doors
- Entrance Foyer
- Living Room
- Dining Room
Kitchen
- Eat-In Kitchen
- Electric Oven or Range
- Dishwasher
- Disposal
Flooring
- Wood
- Tile or Brick
Bedrooms and Bathrooms
- 3 Bedrooms
- En-Suite Primary Bedroom
Laundry
- Laundry Room
- Laundry on main level
- Dryer
- Washer
Home Security
Parking
- 2 Open Parking Spaces
- 2 Parking Spaces
- Parking Lot
- 2 Assigned Parking Spaces
Outdoor Features
- Patio
- Outdoor Storage
- Porch
Schools
- Whetstone Elementary School
- Montgomery Village Middle School
- Watkins Mill High School
Utilities
- Forced Air Heating and Cooling System
- Natural Gas Water Heater
Listing and Financial Details
- Tax Lot 5
- Assessor Parcel Number 160901607071
Community Details
Overview
- Association fees include common area maintenance, exterior building maintenance, management, insurance, snow removal, trash, water, sewer
- Thomas Choice Condominum/Mont. Village Foundation Condos
- Thomas Choice Subdivision, The Fairway Floorplan
- Thomas Choice Community
Recreation
- Tennis Courts
- Community Pool
Pet Policy
- Pets Allowed
Additional Features
- Common Area
- Storm Doors
Map
Home Values in the Area
Average Home Value in this Area
Property History
| Date | Event | Price | Change | Sq Ft Price |
|---|---|---|---|---|
| 04/10/2025 04/10/25 | For Rent | $2,400 | 0.0% | -- |
| 12/20/2024 12/20/24 | Sold | $310,000 | -4.6% | $194 / Sq Ft |
| 12/13/2024 12/13/24 | Pending | -- | -- | -- |
| 11/22/2024 11/22/24 | For Sale | $325,000 | -- | $204 / Sq Ft |
Tax History
| Year | Tax Paid | Tax Assessment Tax Assessment Total Assessment is a certain percentage of the fair market value that is determined by local assessors to be the total taxable value of land and additions on the property. | Land | Improvement |
|---|---|---|---|---|
| 2024 | $3,179 | $241,667 | $0 | $0 |
| 2023 | $2,101 | $210,000 | $63,000 | $147,000 |
| 2022 | $1,666 | $206,667 | $0 | $0 |
| 2021 | $1,866 | $203,333 | $0 | $0 |
| 2020 | $1,805 | $200,000 | $60,000 | $140,000 |
| 2019 | $3,512 | $196,667 | $0 | $0 |
| 2018 | $1,715 | $193,333 | $0 | $0 |
| 2017 | $1,723 | $190,000 | $0 | $0 |
| 2016 | -- | $181,667 | $0 | $0 |
| 2015 | $1,790 | $173,333 | $0 | $0 |
| 2014 | $1,790 | $165,000 | $0 | $0 |
Mortgage History
| Date | Status | Loan Amount | Loan Type |
|---|---|---|---|
| Previous Owner | $105,500 | Purchase Money Mortgage |
Deed History
| Date | Type | Sale Price | Title Company |
|---|---|---|---|
| Deed | $310,000 | Peak Settlements | |
| Deed | $223,500 | -- | |
| Deed | $223,500 | -- | |
| Deed | $138,685 | -- | |
| Deed | $108,000 | -- |
Similar Homes in Montgomery Village, MD
Source: Bright MLS
MLS Number: MDMC2153496
APN: 09-01607071
- 19716 Brassie Place
- 19728 Preservation Mews Unit SPEC
- 19460 Brassie Place
- 9682 Brassie Way
- 19705 Greenside Terrace
- 19565 Transhire Rd
- 19812 Preservation Mews
- 10009 Ridgeline Dr
- 9910 Ridgeline Dr
- 19323 Club House Rd Unit 302
- 19422 Transhire Rd
- 10109 Ridgeline Dr
- 10102 Ridgeline Dr
- 10185 Ridgeline Dr
- 19500 Village Walk Dr Unit BUILDING 1 203
- 19500 Village Walk Dr Unit 1-205
- 19510 Village Walk Dr Unit 2-204
- 19520 Village Walk Dr Unit 3-106
- 19520 Village Walk Dr Unit 3-206
- 9658 Kanfer Ct






