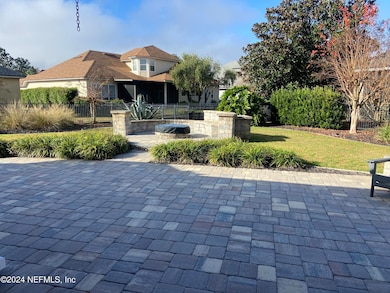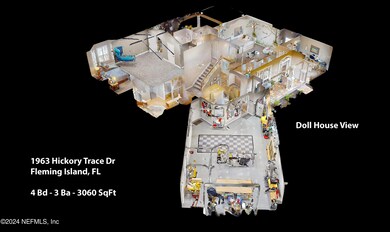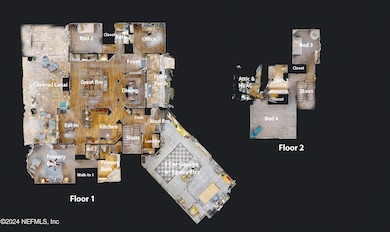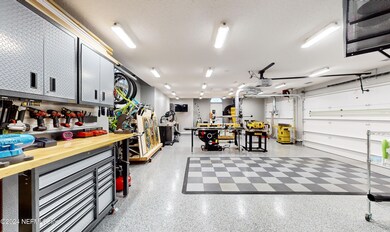
1963 Hickory Trace Dr Fleming Island, FL 32003
Highlights
- Golf Course Community
- Gated Community
- Open Floorplan
- Thunderbolt Elementary School Rated A
- Pond View
- Clubhouse
About This Home
As of March 2025Open House Saturday January 4th 12:00-2:00PM. This stunning 5-bedroom, 3-bathroom home features brand-new flooring throughout and plantation shutters throughout. The expansive backyard offers a large pavered porch with a gas fire pit, perfect for relaxing or entertaining, along with a fully fenced yard for added privacy.
The climate-controlled garage, with an epoxy-coated floor, is ideal for a workshop or extra storage space. With a new roof and spray foam insulation, this home is energy-efficient and move-in ready.
Located in the sought-after River Hills Reserve, in Fleming Island, gated community, walking distance to top-rated schools. Close to shopping, dining, 2 community pools, tennis & basketball courts, walking distance to golf course clubhouse, this home is a true must-see. 5th bedroom being used as an office.
Home Details
Home Type
- Single Family
Est. Annual Taxes
- $6,526
Year Built
- Built in 2004 | Remodeled
Lot Details
- 0.38 Acre Lot
- Southeast Facing Home
- Wrought Iron Fence
- Back Yard Fenced
- Front and Back Yard Sprinklers
- The community has rules related to exclusive easements
HOA Fees
Parking
- 3 Car Attached Garage
- Garage Door Opener
Home Design
- Traditional Architecture
- Shingle Roof
- Stucco
Interior Spaces
- 3,060 Sq Ft Home
- 2-Story Property
- Open Floorplan
- Furnished or left unfurnished upon request
- Ceiling Fan
- Fireplace
- Entrance Foyer
- Pond Views
Kitchen
- Breakfast Area or Nook
- Breakfast Bar
- Electric Cooktop
- Microwave
- Dishwasher
- Kitchen Island
- Disposal
Flooring
- Carpet
- Tile
Bedrooms and Bathrooms
- 5 Bedrooms
- Split Bedroom Floorplan
- Dual Closets
- Walk-In Closet
- 3 Full Bathrooms
Laundry
- Laundry on lower level
- Sink Near Laundry
- Washer and Electric Dryer Hookup
Home Security
- Security Gate
- Smart Thermostat
- Fire and Smoke Detector
Eco-Friendly Details
- Energy-Efficient Thermostat
Outdoor Features
- Patio
- Fire Pit
- Front Porch
Schools
- Thunderbolt Elementary School
- Green Cove Springs Middle School
- Fleming Island High School
Utilities
- Zoned Heating and Cooling
- Underground Utilities
- 200+ Amp Service
- Electric Water Heater
- Water Softener is Owned
Listing and Financial Details
- Assessor Parcel Number 17052601426603436
Community Details
Overview
- River Hills Reserve & Fleming Island Plantation Association, Phone Number (904) 940-6044
- River Hills Reserve Subdivision
- On-Site Maintenance
Amenities
- Community Barbecue Grill
- Clubhouse
Recreation
- Golf Course Community
- Tennis Courts
- Community Basketball Court
- Community Playground
- Children's Pool
- Park
Security
- Gated Community
Map
Home Values in the Area
Average Home Value in this Area
Property History
| Date | Event | Price | Change | Sq Ft Price |
|---|---|---|---|---|
| 03/21/2025 03/21/25 | Sold | $655,000 | +0.8% | $214 / Sq Ft |
| 02/13/2025 02/13/25 | Pending | -- | -- | -- |
| 02/07/2025 02/07/25 | Price Changed | $650,000 | -5.1% | $212 / Sq Ft |
| 01/24/2025 01/24/25 | Price Changed | $685,000 | -1.9% | $224 / Sq Ft |
| 12/30/2024 12/30/24 | For Sale | $698,000 | +86.1% | $228 / Sq Ft |
| 12/17/2023 12/17/23 | Off Market | $375,000 | -- | -- |
| 03/04/2016 03/04/16 | Sold | $375,000 | -11.8% | $123 / Sq Ft |
| 01/20/2016 01/20/16 | Pending | -- | -- | -- |
| 12/24/2015 12/24/15 | For Sale | $425,000 | -- | $139 / Sq Ft |
Tax History
| Year | Tax Paid | Tax Assessment Tax Assessment Total Assessment is a certain percentage of the fair market value that is determined by local assessors to be the total taxable value of land and additions on the property. | Land | Improvement |
|---|---|---|---|---|
| 2024 | $6,364 | $333,335 | -- | -- |
| 2023 | $6,364 | $323,627 | $0 | $0 |
| 2022 | $6,079 | $314,201 | $0 | $0 |
| 2021 | $5,960 | $305,050 | $0 | $0 |
| 2020 | $5,807 | $300,839 | $0 | $0 |
| 2019 | $5,730 | $294,076 | $0 | $0 |
| 2018 | $5,295 | $288,593 | $0 | $0 |
| 2017 | $5,259 | $282,657 | $0 | $0 |
| 2016 | $6,204 | $300,199 | $0 | $0 |
| 2015 | $4,865 | $243,829 | $0 | $0 |
| 2014 | $4,781 | $241,894 | $0 | $0 |
Mortgage History
| Date | Status | Loan Amount | Loan Type |
|---|---|---|---|
| Open | $655,000 | VA | |
| Closed | $655,000 | VA | |
| Previous Owner | $315,300 | New Conventional | |
| Previous Owner | $40,000 | Stand Alone Second | |
| Previous Owner | $337,500 | New Conventional | |
| Previous Owner | $268,000 | New Conventional |
Deed History
| Date | Type | Sale Price | Title Company |
|---|---|---|---|
| Warranty Deed | $655,000 | Watson Title Services | |
| Warranty Deed | $655,000 | Watson Title Services | |
| Warranty Deed | $375,000 | None Available |
Similar Homes in Fleming Island, FL
Source: realMLS (Northeast Florida Multiple Listing Service)
MLS Number: 2061260
APN: 17-05-26-014266-034-36
- 1913 Hickory Trace Dr
- 1836 Hickory Trace Dr
- 2350 Wood Hollow Ln Unit c
- 1798 Covington Ln
- 2325 Wood Hollow Ln Unit B
- 2315 Wood Hollow Ln Unit B
- 1820 Green Springs Cir Unit A
- 1875 Green Springs Cir Unit B
- 1520 Vineland Cir Unit D
- 2336 Links Dr
- 1615 Vineland Cir Unit B
- 1524 Majestic View Ln
- 1605 Vineland Cir Unit B
- 1571 Majestic View Ln
- 1280 Floyd St
- 1350 Fleming St
- 1912 White Dogwood Ln
- 2546 Willow Creek Dr
- 2287 Links Dr
- 1259 Fleming St





