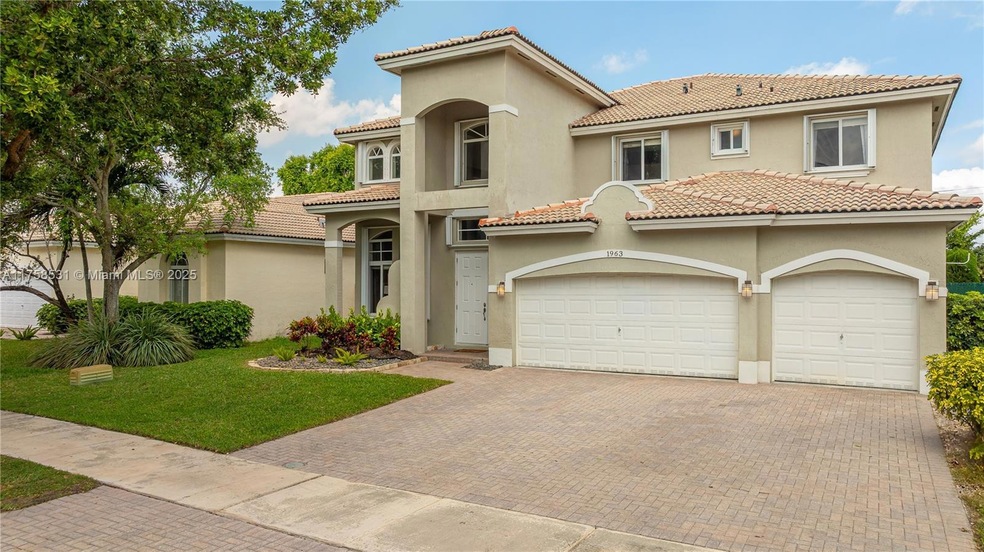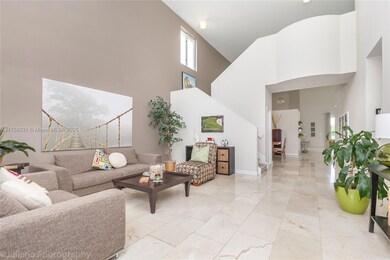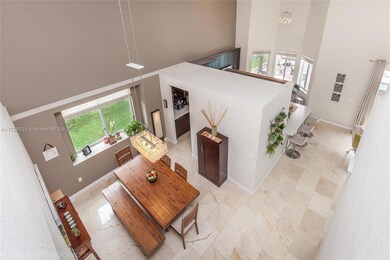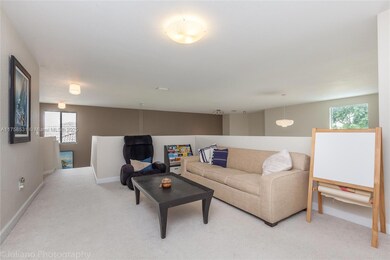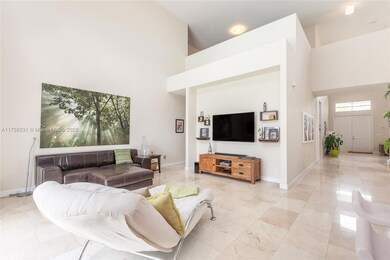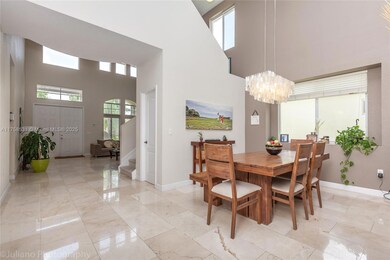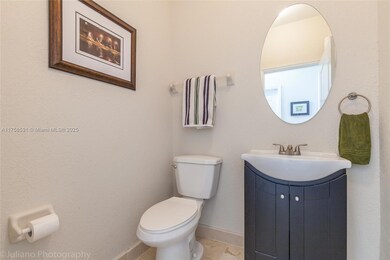
1963 SE 21st Ct Homestead, FL 33035
Keys Gate NeighborhoodEstimated payment $4,709/month
Highlights
- In Ground Pool
- Vaulted Ceiling
- Attic
- Clubhouse
- Roman Tub
- Loft
About This Home
Be captivated by this elegant executive home in Palm Isles Estates, where soaring vaulted ceilings and marble floors welcome you. The formal dining area shines with designer lighting, while the remodeled kitchen boasts Corian countertops, stainless steel appliances, ample cabinetry, and a coffee/wine bar. The spacious Owner's Suite on the first floor features a luxurious en-suite bath and generous closet space. On the second level, a cozy loft offers a private retreat. Step outside to a beautifully landscaped backyard with a heated pool. Located in a gated community with low HOA fees that includes basic cable, internet, security, tennis & racquetball courts. Schedule your tour today!
Home Details
Home Type
- Single Family
Est. Annual Taxes
- $8,993
Year Built
- Built in 2006
Lot Details
- 7,991 Sq Ft Lot
- South Facing Home
- Fenced
- Property is zoned 9300
HOA Fees
- $249 Monthly HOA Fees
Parking
- 3 Car Attached Garage
- Automatic Garage Door Opener
- Driveway
- Guest Parking
- On-Street Parking
- Open Parking
Home Design
- Split Level Home
- Barrel Roof Shape
- Brick Front
- Concrete Block And Stucco Construction
Interior Spaces
- 3,058 Sq Ft Home
- 1-Story Property
- Vaulted Ceiling
- Ceiling Fan
- Fireplace
- Vertical Blinds
- Sliding Windows
- Entrance Foyer
- Family Room
- Formal Dining Room
- Den
- Loft
- Carpet
- Pool Views
- Attic
Kitchen
- Breakfast Area or Nook
- Eat-In Kitchen
- Self-Cleaning Oven
- Electric Range
- Microwave
- Ice Maker
- Dishwasher
- Trash Compactor
- Disposal
Bedrooms and Bathrooms
- 4 Bedrooms
- Split Bedroom Floorplan
- Closet Cabinetry
- Walk-In Closet
- Dual Sinks
- Roman Tub
- Jettted Tub and Separate Shower in Primary Bathroom
Laundry
- Laundry in Utility Room
- Dryer
- Washer
Home Security
- Complete Panel Shutters or Awnings
- Fire and Smoke Detector
Pool
- In Ground Pool
- Pool Equipment Stays
Outdoor Features
- Exterior Lighting
Schools
- Homestead Middle School
- Homestead High School
Utilities
- Central Heating and Cooling System
- Electric Water Heater
Listing and Financial Details
- Assessor Parcel Number 10-79-20-014-0200
Community Details
Overview
- Palm Isle Estates Subdivision
- Mandatory home owners association
- Maintained Community
- The community has rules related to no recreational vehicles or boats
Recreation
- Tennis Courts
Additional Features
- Clubhouse
- Security Service
Map
Home Values in the Area
Average Home Value in this Area
Tax History
| Year | Tax Paid | Tax Assessment Tax Assessment Total Assessment is a certain percentage of the fair market value that is determined by local assessors to be the total taxable value of land and additions on the property. | Land | Improvement |
|---|---|---|---|---|
| 2024 | $8,478 | $344,357 | -- | -- |
| 2023 | $8,478 | $313,052 | $0 | $0 |
| 2022 | $7,715 | $284,593 | $0 | $0 |
| 2021 | $6,678 | $258,721 | $0 | $0 |
| 2020 | $4,927 | $259,260 | $59,964 | $199,296 |
| 2019 | $4,626 | $254,055 | $52,468 | $201,587 |
| 2018 | $4,260 | $252,599 | $48,721 | $203,878 |
| 2017 | $4,234 | $154,532 | $0 | $0 |
| 2016 | $3,843 | $140,484 | $0 | $0 |
| 2015 | $3,148 | $127,713 | $0 | $0 |
| 2014 | $3,016 | $116,103 | $0 | $0 |
Property History
| Date | Event | Price | Change | Sq Ft Price |
|---|---|---|---|---|
| 04/01/2025 04/01/25 | Pending | -- | -- | -- |
| 03/07/2025 03/07/25 | For Sale | $664,821 | -- | $217 / Sq Ft |
Deed History
| Date | Type | Sale Price | Title Company |
|---|---|---|---|
| Warranty Deed | $270,000 | Attorney | |
| Warranty Deed | $414,000 | Sunshine Title Services Inc |
Mortgage History
| Date | Status | Loan Amount | Loan Type |
|---|---|---|---|
| Open | $201,780 | New Conventional | |
| Closed | $216,000 | New Conventional |
Similar Homes in Homestead, FL
Source: MIAMI REALTORS® MLS
MLS Number: A11758531
APN: 10-7920-014-0200
- 2016 SE 19th St
- 2165 SE 20th Ave
- 2225 SE 20th Ave
- 2150 SE 19th Ave
- 2209 SE 19th Ave
- 1861 SE 19th Ave
- 2235 SE 20th Ave
- 1966 SE 23rd Ct
- 2364 SE 17th Terrace
- 2120 SE 17th Ave
- 2021 SE 17th Ave
- 2953 SE 23rd Ave
- 2008 SE 23rd Ave
- 2575 Muirfield Terrace
- 2306 SE 23rd Terrace Unit 2306
- 2322 SE 23rd Ave Unit 2322
- 2304 SE 23rd Ave Unit 2304
- 2203 SE 23rd Terrace Unit 2203
- 2420 Fairways Dr
- 1921 SE 16th Ave
