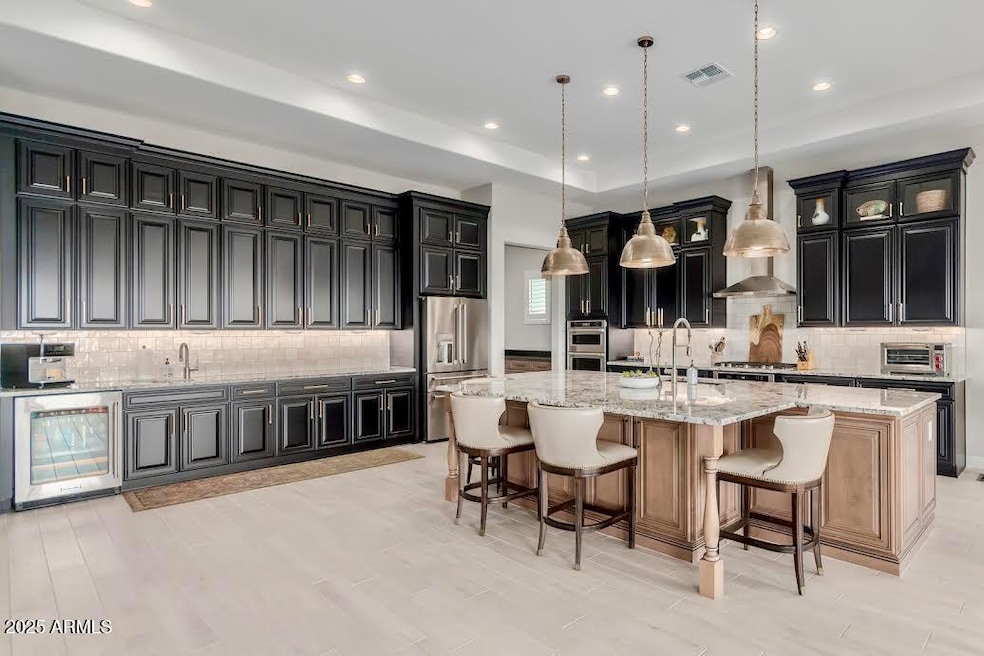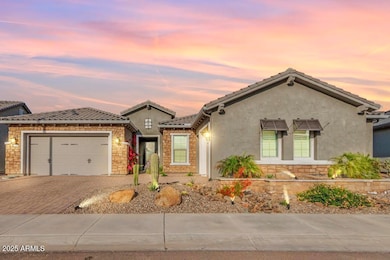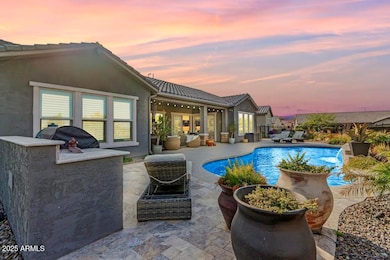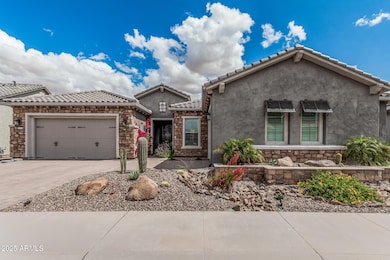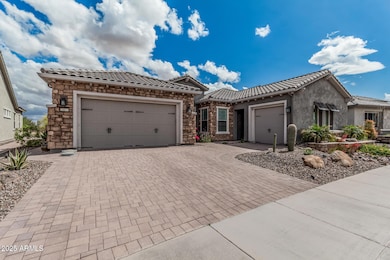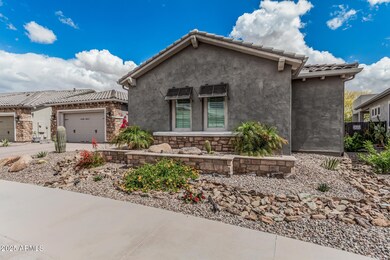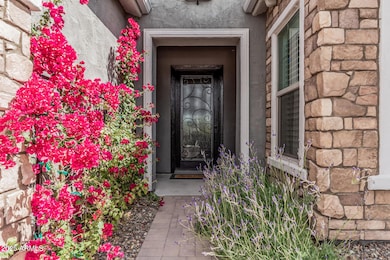
19633 N 264th Ave Buckeye, AZ 85396
Sun City Festival NeighborhoodEstimated payment $6,647/month
Highlights
- On Golf Course
- Heated Pool
- Clubhouse
- Fitness Center
- RV Parking in Community
- Santa Barbara Architecture
About This Home
This exquisite 2022 luxury home in the prestigious Sun City Festival community offers breathtaking views of the White Tank Mountains and Copper Canyon Golf Course. With a Harmony floor plan and 3,342 square feet of living space, it truly lives up to its name. The home boasts charming curb appeal, featuring a custom glass and iron front door, stone accents, and a paver driveway. Inside, an expansive open floor plan with tray ceilings and 12ft height welcomes you. The chef's kitchen is magazine-worthy, showcasing stacked, floor-to-ceiling custom cabinetry, aged brass and black hardware, high-end stainless steel appliances, double ovens, a custom butler's pantry, and a wet bar with a wine cooler. The home offers 3 en-suite bedrooms, a den with French glass doors, and designer marble walls with gold accents that elevate the owner's walk-in shower, laundry, and powder room, adding sophistication throughout. Enter the owner's suite to find outdoor access and a lavish bathroom with dual granite sinks, a spacious walk-in shower, and a dual walk-in custom closet.
The true highlight is the backyard oasis, where you can relax and enjoy breathtaking views of the golf course and lake. A sparkling pool with a waterfall, surrounded with travertine and cool decking, awaits for a refreshing dip. A covered patio, built-in BBQ, multiple seating areas, and a view fence provide the perfect setting for outdoor living.
The 2-car garage offers plenty of storage with built-in cabinets, epoxy flooring, a temperature-controlled mini-split, soft water system, and an additional private-entry single-car garage or workshop, totaling 3 garage spaces. The remainder of the builder warranty is transferable. Enjoy resort-style living with world-class amenities, including a 27-hole Troon golf course, pools, and dining. Come see it, love it, and live it.
Home Details
Home Type
- Single Family
Est. Annual Taxes
- $3,990
Year Built
- Built in 2022
Lot Details
- 10,249 Sq Ft Lot
- On Golf Course
- Desert faces the front and back of the property
- Wrought Iron Fence
- Front and Back Yard Sprinklers
HOA Fees
- $175 Monthly HOA Fees
Parking
- 2 Open Parking Spaces
- 3 Car Garage
Home Design
- Santa Barbara Architecture
- Wood Frame Construction
- Tile Roof
- Stone Exterior Construction
- Stucco
Interior Spaces
- 3,342 Sq Ft Home
- 1-Story Property
- Wet Bar
- Ceiling height of 9 feet or more
- Ceiling Fan
- ENERGY STAR Qualified Windows
- Tinted Windows
Kitchen
- Breakfast Bar
- Gas Cooktop
- Built-In Microwave
- Kitchen Island
- Granite Countertops
Flooring
- Carpet
- Tile
Bedrooms and Bathrooms
- 3 Bedrooms
- Bathroom Updated in 2024
- 4 Bathrooms
- Dual Vanity Sinks in Primary Bathroom
Accessible Home Design
- No Interior Steps
Pool
- Pool Updated in 2024
- Heated Pool
Schools
- Adult Elementary And Middle School
- Adult High School
Utilities
- Mini Split Air Conditioners
- Heating System Uses Natural Gas
- Tankless Water Heater
- High Speed Internet
- Cable TV Available
Listing and Financial Details
- Tax Lot 66
- Assessor Parcel Number 503-91-627
Community Details
Overview
- Association fees include ground maintenance
- Aam Llc Association, Phone Number (602) 957-9191
- Built by Pulte
- Sun City Festival Parcel A1 Phase 4 Subdivision, Harmony Floorplan
- RV Parking in Community
Amenities
- Clubhouse
- Recreation Room
Recreation
- Golf Course Community
- Tennis Courts
- Fitness Center
- Heated Community Pool
- Community Spa
- Bike Trail
Map
Home Values in the Area
Average Home Value in this Area
Tax History
| Year | Tax Paid | Tax Assessment Tax Assessment Total Assessment is a certain percentage of the fair market value that is determined by local assessors to be the total taxable value of land and additions on the property. | Land | Improvement |
|---|---|---|---|---|
| 2025 | $3,990 | $41,989 | -- | -- |
| 2024 | $655 | $39,989 | -- | -- |
| 2023 | $655 | $9,330 | $9,330 | $0 |
| 2022 | $634 | $5,760 | $5,760 | $0 |
Property History
| Date | Event | Price | Change | Sq Ft Price |
|---|---|---|---|---|
| 04/03/2025 04/03/25 | For Sale | $1,099,990 | +39.5% | $329 / Sq Ft |
| 08/02/2023 08/02/23 | Sold | $788,790 | -6.2% | $236 / Sq Ft |
| 07/24/2023 07/24/23 | Pending | -- | -- | -- |
| 06/30/2023 06/30/23 | Price Changed | $840,990 | -1.1% | $252 / Sq Ft |
| 05/09/2023 05/09/23 | Price Changed | $849,990 | -1.2% | $254 / Sq Ft |
| 02/08/2023 02/08/23 | Price Changed | $859,990 | -0.6% | $257 / Sq Ft |
| 01/22/2023 01/22/23 | Price Changed | $864,990 | -0.6% | $259 / Sq Ft |
| 01/17/2023 01/17/23 | Price Changed | $869,990 | -1.1% | $260 / Sq Ft |
| 12/22/2022 12/22/22 | Price Changed | $879,990 | -1.1% | $263 / Sq Ft |
| 10/31/2022 10/31/22 | For Sale | $889,990 | -- | $266 / Sq Ft |
Deed History
| Date | Type | Sale Price | Title Company |
|---|---|---|---|
| Special Warranty Deed | $788,790 | Pgp Title |
Similar Homes in the area
Source: Arizona Regional Multiple Listing Service (ARMLS)
MLS Number: 6845701
APN: 503-91-627
- 26493 W Piute Ave
- 26234 W Behrend Dr
- 26222 W Behrend Dr
- 19063 N 265th Ave
- 19039 N 264th Ave
- 20089 N 263rd Dr
- 26293 W Sierra Pinta Dr
- 18961 N 264th Ave
- 26535 W Ponderosa Ln
- 20100 N 264th Dr
- 19217 N 262nd Dr
- 20103 N 265th Ave
- 19539 N 260th Ln
- 26057 W Sequoia Dr
- 26231 W Maple Dr
- 26059 W Piute Ave
- 18897 N 264th Ln
- 26686 W Piute Ave
- 26324 W Yukon Ct
- 19672 N 260th Ave
