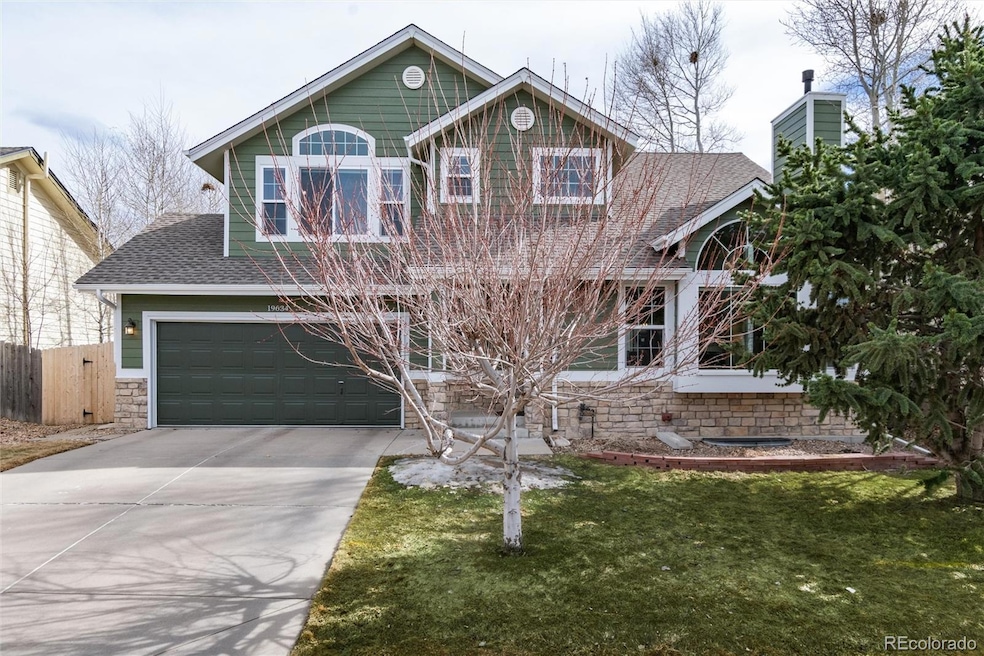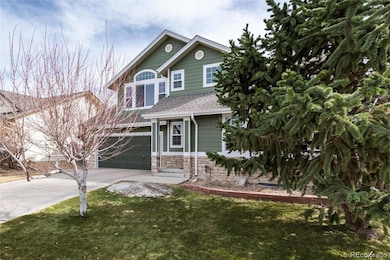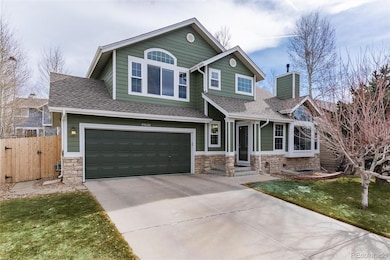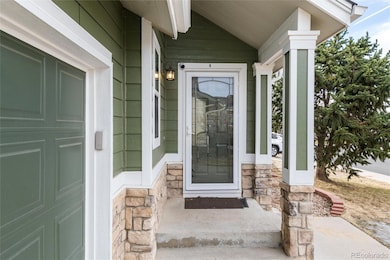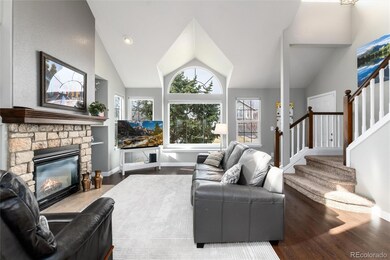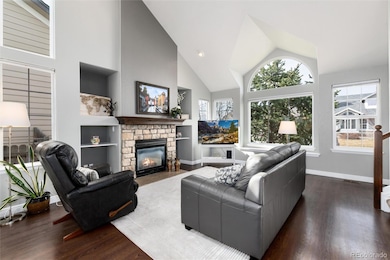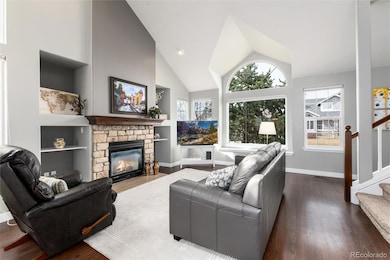
19634 E Clear Creek Trail Parker, CO 80134
Stroh Ranch NeighborhoodEstimated payment $3,513/month
Highlights
- Located in a master-planned community
- Primary Bedroom Suite
- Clubhouse
- Legacy Point Elementary School Rated A-
- Open Floorplan
- Deck
About This Home
Stop the car, this is the one! Welcome to this beautiful two-story nestled in Stroh Ranch. Step into this light filled home and be treated to the vaulted ceilings many windows and and cozy gas fireplace. You will love the open floor plan with rich laminate floors gracing the main living areas. Fabulous kitchen for any chef with quartz counters, newer Stainless Steel appliances, induction stove, an island and a pantry! Spacious dining area next to sliding glass door leading to a great back deck. Imagine basking in the Colorado weather on your deck, enjoying a barbecue in your fenced back yard surrounded by large lilac bushes. Head upstairs to 3 of the 4 bedrooms including the Primary bedroom with it’s own private bathroom and walk-in closet.
You’ll find the basement fully finished with space for a bedroom, a bathroom with a shower, laundry area, and a Great room. New Hot Water Heater, new roof, new siding, new exterior paint, newer windows, newer fence in backyard. Great walking/biking paths just outside your door to the Cherry Creek Trail with access to the regional trail system. Highly desirable Douglas County schools. The Stroh Ranch community offers so much, from indoor and outdoor pools, basketball, tennis and pickle-ball courts, fitness center, clubhouse, parks and community events. A great place to call home, waiting for you to move right in and enjoy!
Listing Agent
Keller Williams Real Estate LLC Brokerage Email: Shaffer.christy@gmail.com,303-768-9200 License #100036985

Home Details
Home Type
- Single Family
Est. Annual Taxes
- $2,922
Year Built
- Built in 1995 | Remodeled
Lot Details
- 4,704 Sq Ft Lot
- South Facing Home
- Property is Fully Fenced
- Landscaped
- Front and Back Yard Sprinklers
- Private Yard
HOA Fees
Parking
- 2 Car Attached Garage
- Lighted Parking
- Dry Walled Garage
Home Design
- Traditional Architecture
- Brick Exterior Construction
- Frame Construction
- Composition Roof
- Wood Siding
- Concrete Block And Stucco Construction
- Concrete Perimeter Foundation
Interior Spaces
- 2-Story Property
- Open Floorplan
- Built-In Features
- Vaulted Ceiling
- Ceiling Fan
- Double Pane Windows
- Window Treatments
- Great Room
- Living Room with Fireplace
- Dining Room
- Utility Room
- Laundry Room
Kitchen
- Range
- Microwave
- Dishwasher
- Kitchen Island
- Quartz Countertops
- Laminate Countertops
- Disposal
Flooring
- Carpet
- Laminate
- Tile
Bedrooms and Bathrooms
- 4 Bedrooms
- Primary Bedroom Suite
- Walk-In Closet
Finished Basement
- Basement Fills Entire Space Under The House
- Bedroom in Basement
- 1 Bedroom in Basement
Home Security
- Carbon Monoxide Detectors
- Fire and Smoke Detector
Eco-Friendly Details
- Smoke Free Home
Outdoor Features
- Deck
- Rain Gutters
- Front Porch
Schools
- Legacy Point Elementary School
- Sagewood Middle School
- Ponderosa High School
Utilities
- Forced Air Heating and Cooling System
- Heating System Uses Natural Gas
- 220 Volts
- 110 Volts
- Natural Gas Connected
- High Speed Internet
- Phone Available
- Cable TV Available
Listing and Financial Details
- Exclusions: Simplisafe Alarm System, Seller's personal property.
- Assessor Parcel Number R0367768
Community Details
Overview
- Association fees include ground maintenance, recycling, trash
- Stroh Ranch Community Association, Phone Number (303) 224-0004
- Cherry Creek South Metropolitan District #1 Association, Phone Number (303) 224-0004
- Stroh Ranch Subdivision
- Located in a master-planned community
Amenities
- Clubhouse
Recreation
- Tennis Courts
- Community Playground
- Community Pool
- Park
- Trails
Map
Home Values in the Area
Average Home Value in this Area
Tax History
| Year | Tax Paid | Tax Assessment Tax Assessment Total Assessment is a certain percentage of the fair market value that is determined by local assessors to be the total taxable value of land and additions on the property. | Land | Improvement |
|---|---|---|---|---|
| 2024 | $2,890 | $38,520 | $7,990 | $30,530 |
| 2023 | $2,922 | $38,520 | $7,990 | $30,530 |
| 2022 | $2,219 | $27,620 | $4,890 | $22,730 |
| 2021 | $2,311 | $27,620 | $4,890 | $22,730 |
| 2020 | $2,114 | $25,870 | $4,550 | $21,320 |
| 2019 | $2,406 | $25,870 | $4,550 | $21,320 |
| 2018 | $2,253 | $22,610 | $4,730 | $17,880 |
| 2017 | $2,112 | $22,610 | $4,730 | $17,880 |
| 2016 | $1,994 | $20,500 | $3,980 | $16,520 |
| 2015 | $2,035 | $20,500 | $3,980 | $16,520 |
| 2014 | $1,902 | $16,970 | $3,980 | $12,990 |
Property History
| Date | Event | Price | Change | Sq Ft Price |
|---|---|---|---|---|
| 03/21/2025 03/21/25 | Pending | -- | -- | -- |
| 03/19/2025 03/19/25 | For Sale | $575,000 | -- | $286 / Sq Ft |
Deed History
| Date | Type | Sale Price | Title Company |
|---|---|---|---|
| Warranty Deed | $378,800 | Stewart Title | |
| Warranty Deed | $229,000 | First American | |
| Warranty Deed | $233,000 | -- | |
| Warranty Deed | $147,868 | -- | |
| Warranty Deed | $123,500 | -- |
Mortgage History
| Date | Status | Loan Amount | Loan Type |
|---|---|---|---|
| Previous Owner | $213,580 | New Conventional | |
| Previous Owner | $223,194 | FHA | |
| Previous Owner | $25,000 | Credit Line Revolving | |
| Previous Owner | $186,400 | Fannie Mae Freddie Mac | |
| Previous Owner | $20,000 | Credit Line Revolving | |
| Previous Owner | $137,250 | Unknown | |
| Previous Owner | $140,450 | No Value Available |
Similar Homes in Parker, CO
Source: REcolorado®
MLS Number: 1976014
APN: 2233-341-13-032
- 19634 E Clear Creek Trail
- 19690 E Mann Creek Dr Unit A
- 19551 E Mann Creek Dr Unit B
- 19437 E Mann Creek Dr Unit A
- 12521 S Elk Creek Way
- 19414 E Mann Creek Dr Unit C
- 12460 S Hollow Creek Ct
- 19447 E Bellisario Creek Dr
- 12762 Ironstone Way Unit 302
- 12760 Ironstone Way Unit 103
- 12820 Ironstone Way Unit 301
- 19593 E Hollow Creek Dr
- 12764 Ironstone Way Unit 102
- 12768 Ironstone Way Unit 204
- 12764 Ironstone Way Unit 103
- 12896 Ironstone Way Unit 203
- 12924 Ironstone Way Unit 103
- 12912 Ironstone Way Unit 302
- 12926 Ironstone Way Unit 101
- 12926 Ironstone Way Unit 201
