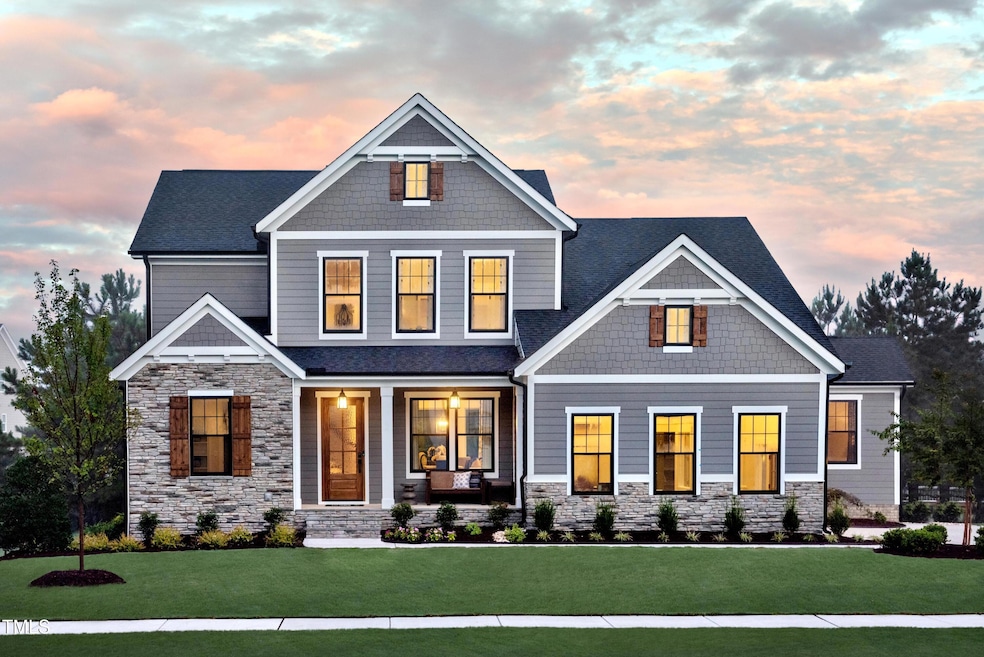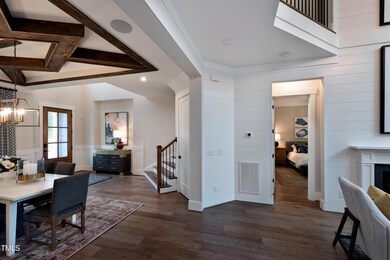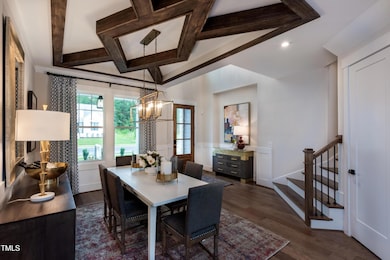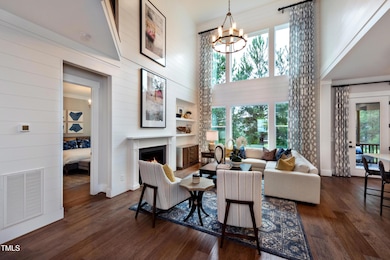
1964 Old Byre Way Apex, NC 27502
Friendship NeighborhoodEstimated payment $6,102/month
Highlights
- New Construction
- Craftsman Architecture
- Wood Flooring
- Scotts Ridge Elementary School Rated A
- Clubhouse
- Main Floor Primary Bedroom
About This Home
Build Your Dream Home in Holland Farms - The Branford offers modern elegance on a flat lot with a functional open-concept design. A grand two-story foyer leads to a tray-ceiling dining room, seamlessly flowing into a soaring family room and a chef's kitchen with an oversized island, ample counter space, and a walk-in pantry. The first-floor primary suite boasts a tray ceiling, a spacious walk-in closet, and a spa-like bath, while upstairs features three bedrooms, two full baths, and a game room. An optional guest suite adds flexibility. Located in the Holland Farms community, enjoy the perks of a pool neighborhood and a prime location between Apex Nature Park and Pleasant Park, with easy access to the Triangle Expressway, US-1, RTP, and RDU Airport.
Home Details
Home Type
- Single Family
Est. Annual Taxes
- $6,786
Year Built
- Built in 2025 | New Construction
HOA Fees
- $95 Monthly HOA Fees
Parking
- 3 Car Attached Garage
- Garage Door Opener
- 3 Open Parking Spaces
Home Design
- Home is estimated to be completed on 10/29/25
- Craftsman Architecture
- Traditional Architecture
- Brick or Stone Mason
- Frame Construction
- Shingle Roof
- Stone
Interior Spaces
- 3,317 Sq Ft Home
- 2-Story Property
- Gas Fireplace
- Insulated Windows
- Family Room
- Dining Room
- Bonus Room
- Basement
- Crawl Space
- Pull Down Stairs to Attic
Kitchen
- Double Oven
- Gas Cooktop
- Range Hood
- Microwave
- Dishwasher
Flooring
- Wood
- Carpet
- Laminate
- Tile
Bedrooms and Bathrooms
- 4 Bedrooms
- Primary Bedroom on Main
Home Security
- Carbon Monoxide Detectors
- Fire and Smoke Detector
Schools
- Scotts Ridge Elementary School
- Apex Friendship Middle School
- Apex Friendship High School
Utilities
- Central Air
- Heating System Uses Natural Gas
- Tankless Water Heater
Additional Features
- Front Porch
- 9,148 Sq Ft Lot
Listing and Financial Details
- Assessor Parcel Number 0721934389
Community Details
Overview
- Association fees include road maintenance
- Holland Farm Association, Phone Number (919) 461-0102
- Built by Drees Homes
- Holland Farm Subdivision, Branford Floorplan
- Maintained Community
Amenities
- Clubhouse
Recreation
- Community Pool
Map
Home Values in the Area
Average Home Value in this Area
Tax History
| Year | Tax Paid | Tax Assessment Tax Assessment Total Assessment is a certain percentage of the fair market value that is determined by local assessors to be the total taxable value of land and additions on the property. | Land | Improvement |
|---|---|---|---|---|
| 2024 | $6,786 | $792,699 | $170,000 | $622,699 |
| 2023 | $5,194 | $471,673 | $105,000 | $366,673 |
| 2022 | $4,876 | $471,673 | $105,000 | $366,673 |
| 2021 | $4,690 | $471,673 | $105,000 | $366,673 |
| 2020 | $4,642 | $471,673 | $105,000 | $366,673 |
| 2019 | $4,843 | $424,712 | $105,000 | $319,712 |
| 2018 | $4,562 | $424,712 | $105,000 | $319,712 |
| 2017 | $4,246 | $424,712 | $105,000 | $319,712 |
| 2016 | $4,184 | $424,712 | $105,000 | $319,712 |
| 2015 | $4,249 | $421,018 | $78,000 | $343,018 |
| 2014 | -- | $421,018 | $78,000 | $343,018 |
Property History
| Date | Event | Price | Change | Sq Ft Price |
|---|---|---|---|---|
| 02/12/2025 02/12/25 | Pending | -- | -- | -- |
| 02/10/2025 02/10/25 | For Sale | $975,000 | -- | $294 / Sq Ft |
Deed History
| Date | Type | Sale Price | Title Company |
|---|---|---|---|
| Warranty Deed | $300,000 | None Listed On Document | |
| Warranty Deed | $300,000 | None Listed On Document | |
| Special Warranty Deed | $352,000 | None Available | |
| Warranty Deed | -- | None Available | |
| Trustee Deed | $3,524,968 | None Available |
Mortgage History
| Date | Status | Loan Amount | Loan Type |
|---|---|---|---|
| Previous Owner | $35,000 | Credit Line Revolving | |
| Previous Owner | $314,695 | New Conventional | |
| Previous Owner | $333,925 | New Conventional | |
| Previous Owner | $281,200 | Construction | |
| Previous Owner | $948,750 | Future Advance Clause Open End Mortgage |
Similar Homes in the area
Source: Doorify MLS
MLS Number: 10075682
APN: 0721.04-93-4389-000
- 2046 Fellini Dr
- 2805 Evans Rd
- 2073 Amalfi Place
- 2826 Walden Rd
- 1127 Woodlands Creek Way
- 2114 Frissell Ave
- 1009 Winding Creek Rd
- 1950 Menet St
- 1911 Firenza Dr
- 2029 Maggie Valley Dr
- 1950 Firenza Dr
- 7988 Humie Olive Rd
- 2508 Old Us 1 Hwy
- 2408 Old Us 1 Hwy
- 2505 Mount Zion Church Rd
- 2129 Mars Hill Ln
- 0-0 Mount Zion Church Rd
- 0 Mount Zion Church Rd
- 2709 Sardinia Ln
- 673 Mirkwood






