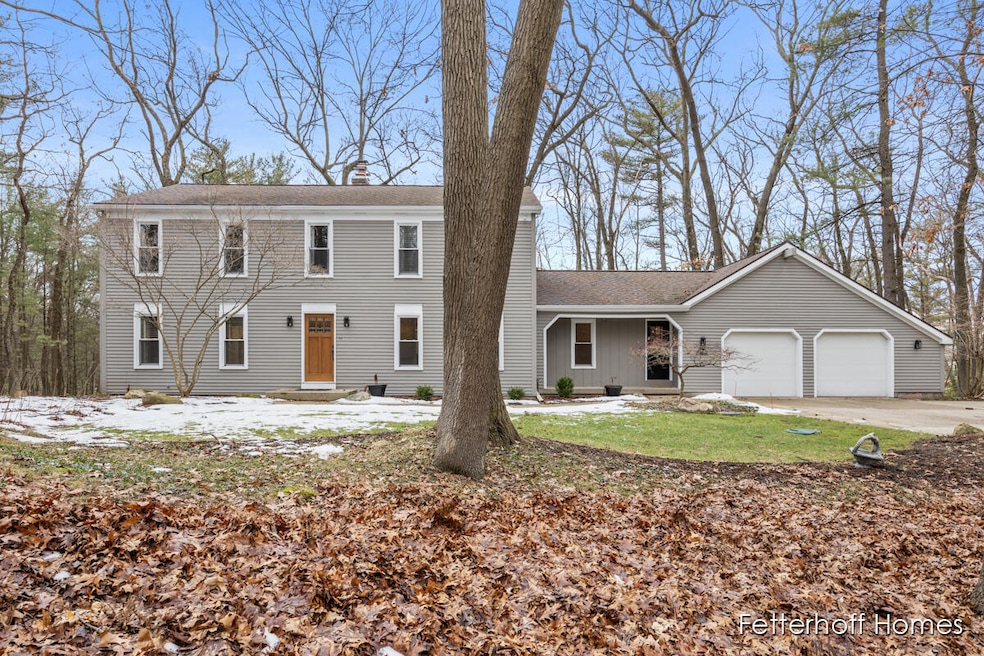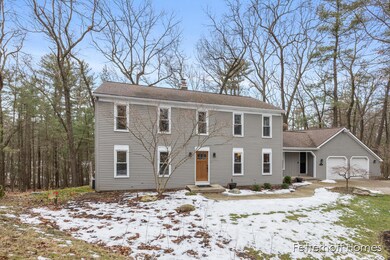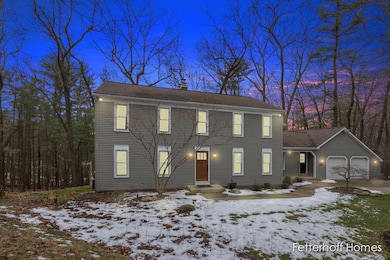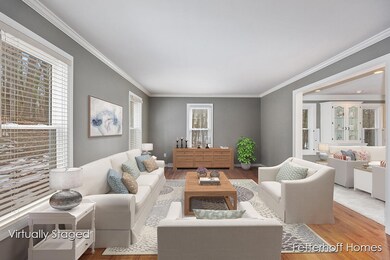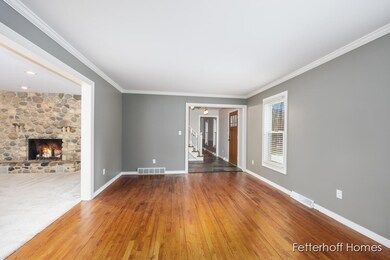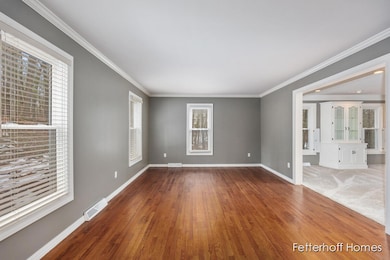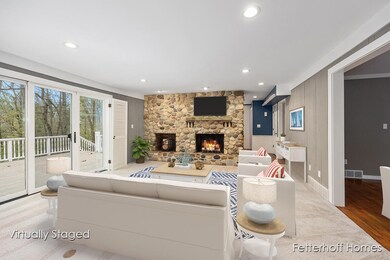
1964 Timber Trail Dr SE Ada, MI 49301
Forest Hills NeighborhoodHighlights
- 2.58 Acre Lot
- Deck
- Wooded Lot
- Thornapple Elementary School Rated A
- Family Room with Fireplace
- Traditional Architecture
About This Home
As of April 2025Quality Built home located in the nicely wooded Timber Canyon neighborhood. Only 2.3 miles to downtown Ada and a 20 minute ride to downtown Grand Rapids. A quick walk or bike ride to Ada Park where you can play some pickle ball, tennis, catch a soccer game or take the kids on the play equipment. Beautiful Traditional Style home sitting on 2.58 acres. Built in 1978, the owner loved and cared for this home since 1994. Some of the upgrades include all new Windows in 2022, New Carpet throughout the home in 2024, fresh paint, New leaf filters, Roof in 2016 (8yrs), Bathroom updates, water hook-up in the garage and underground sprinkling. The room sizes are seriously extra large everywhere. Beautiful wood flooring in much of the main floor. Great flex room or office on the Main Level. If you like to entertain, large dining area that flows from the kitchen to family room and into a large living room. Please stop to notice the quality of the trim work and tile flooring. The wall size stone fireplace! Everything ever done to this home was done with top notch quality products and workmanship. Plenty of space for hosting parties. Take it outside and enjoy your deck that runs the length of the home. A wall of sliders will allow for easy indoor/outdoor transition. As you enjoy your deck and cookouts, relax and take in the beauty of the wooded backyard and birds chirping and deer roaming. Upstairs there are 4 very large bedrooms with good sized closets. The primary is extra large. House attic fan cools things down in minutes on those perfect summer evenings. The basement affords a whole other level of recreation. Easy to add a 5th. bedroom and no need to worry about another full bath...that is already done for you. Additional space with 2 daylight windows just waiting for someone to finish. Annual Association dues to maintain the entrance and roads. Enjoy your own private getaway without ever leaving home. This home is vacant and ready for its next owners. Schedule a showing today!
Last Buyer's Agent
Berkshire Hathaway HomeServices Michigan Real Estate (Main) License #6501402317

Home Details
Home Type
- Single Family
Est. Annual Taxes
- $6,114
Year Built
- Built in 1978
Lot Details
- 2.58 Acre Lot
- Lot Dimensions are 295x383x302x394
- Property fronts a private road
- Shrub
- Corner Lot: Yes
- Lot Has A Rolling Slope
- Sprinkler System
- Wooded Lot
- Property is zoned Residential1, Residential1
HOA Fees
- $117 Monthly HOA Fees
Parking
- 2 Car Attached Garage
- Front Facing Garage
- Garage Door Opener
Home Design
- Traditional Architecture
- Shingle Roof
- Composition Roof
- Wood Siding
Interior Spaces
- 2-Story Property
- Wood Burning Fireplace
- Gas Log Fireplace
- Replacement Windows
- Insulated Windows
- Window Treatments
- Mud Room
- Family Room with Fireplace
- 2 Fireplaces
- Living Room
- Dining Area
- Recreation Room with Fireplace
Kitchen
- Breakfast Area or Nook
- Oven
- Range
- Microwave
- Dishwasher
- Kitchen Island
- Disposal
Flooring
- Wood
- Carpet
- Ceramic Tile
Bedrooms and Bathrooms
- 4 Bedrooms
- En-Suite Bathroom
Laundry
- Laundry Room
- Laundry on main level
- Dryer
- Washer
Basement
- Sump Pump
- Natural lighting in basement
Outdoor Features
- Deck
- Play Equipment
Schools
- Thornapple Elementary School
- Central Middle School
Utilities
- Forced Air Heating and Cooling System
- Heating System Uses Natural Gas
- Well
- Natural Gas Water Heater
- Water Softener is Owned
- Septic System
- High Speed Internet
Community Details
- Association fees include snow removal
- Timber Canyon Subdivision
Map
Home Values in the Area
Average Home Value in this Area
Property History
| Date | Event | Price | Change | Sq Ft Price |
|---|---|---|---|---|
| 04/04/2025 04/04/25 | Sold | $678,700 | +6.5% | $186 / Sq Ft |
| 03/09/2025 03/09/25 | Pending | -- | -- | -- |
| 03/05/2025 03/05/25 | For Sale | $637,500 | -- | $175 / Sq Ft |
Tax History
| Year | Tax Paid | Tax Assessment Tax Assessment Total Assessment is a certain percentage of the fair market value that is determined by local assessors to be the total taxable value of land and additions on the property. | Land | Improvement |
|---|---|---|---|---|
| 2024 | $4,049 | $315,400 | $0 | $0 |
| 2023 | $3,871 | $270,600 | $0 | $0 |
| 2022 | $5,486 | $240,700 | $0 | $0 |
| 2021 | $5,348 | $235,500 | $0 | $0 |
| 2020 | $3,615 | $214,200 | $0 | $0 |
| 2019 | $5,315 | $204,800 | $0 | $0 |
| 2018 | $5,246 | $188,400 | $0 | $0 |
| 2017 | $5,226 | $186,100 | $0 | $0 |
| 2016 | $5,044 | $176,700 | $0 | $0 |
| 2015 | -- | $176,700 | $0 | $0 |
| 2013 | -- | $149,800 | $0 | $0 |
Mortgage History
| Date | Status | Loan Amount | Loan Type |
|---|---|---|---|
| Closed | $118,000 | Unknown | |
| Closed | $125,000 | Unknown |
Deed History
| Date | Type | Sale Price | Title Company |
|---|---|---|---|
| Interfamily Deed Transfer | -- | None Available | |
| Warranty Deed | $230,000 | -- |
Similar Homes in the area
Source: Southwestern Michigan Association of REALTORS®
MLS Number: 25008037
APN: 41-19-03-451-017
- 1885 Timber Trail Dr SE
- 1975 Timber Ridge Dr SE
- 7420 Biscayne Way SE
- 7333 Grachen Dr SE
- 1480 Buttrick Ave SE
- 1370 Old Oak Hill Dr
- 1605 Sterling Oaks Ct SE
- 7356 Treeline Dr SE
- 7262 Storey Book Ln SE
- 7915 Thornapple Club Dr SE
- 935 Thornapple Club Ct SE Unit 26
- 7701 Fase St SE Unit Lot 15
- 2940 Hayward Dr SE
- 7362 30th St SE
- 738 Oxbow Ln SE Unit 39
- 7269 Thorncrest Dr SE
- 7325 Sheffield Dr SE
- 6565 Wendell St SE
- 7700 Kirkwall Dr SE
- 7538 Watermill Dr Unit 42
