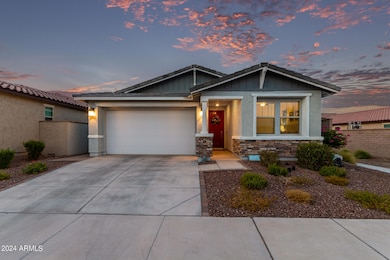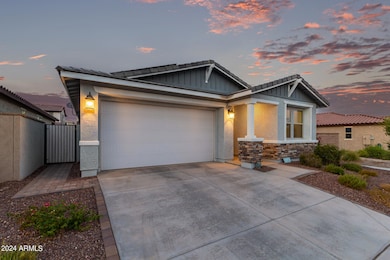
19642 W Roma Ave Litchfield Park, AZ 85340
Verrado NeighborhoodEstimated payment $3,041/month
Highlights
- Golf Course Community
- Fitness Center
- Clubhouse
- Verrado Elementary School Rated A-
- Solar Power System
- Corner Lot
About This Home
Discover this stunning home in the vibrant community of Verrado. Greeted by a low-maintenance front yard and charming STONE accents on the facade, this home invites comfort and style. Inside, wood-look flooring, pre-wired SURROUND SOUND, and a great room create the perfect setting for entertaining. Kitchen is a chef's dream with white cabinets, SS appliances, granite counters, a tiled backsplash, recessed lighting, a WALK-IN PANTRY, and a center island with a breakfast bar. Relax in the main bedroom featuring plush carpet, a walk-in closet, and an ensuite with dual sinks and a soaking tub. Step outside to a serene backyard, ideal for relaxation, equipped with a covered patio, paver patio, GAS FIREPIT, and BUILT-IN BBQ equipped w/ GAS. Don't miss this gem! LOCATION..LOCATION..LOCATION..
Open House Schedule
-
Saturday, April 26, 20259:00 am to 12:00 pm4/26/2025 9:00:00 AM +00:004/26/2025 12:00:00 PM +00:00Hosted by Israel Martinez- West USA RealtyAdd to Calendar
-
Sunday, April 27, 202512:00 to 3:00 pm4/27/2025 12:00:00 PM +00:004/27/2025 3:00:00 PM +00:00Add to Calendar
Home Details
Home Type
- Single Family
Est. Annual Taxes
- $2,682
Year Built
- Built in 2021
Lot Details
- 5,400 Sq Ft Lot
- Block Wall Fence
- Artificial Turf
- Corner Lot
- Front and Back Yard Sprinklers
- Sprinklers on Timer
HOA Fees
- $138 Monthly HOA Fees
Parking
- 2 Car Garage
Home Design
- Wood Frame Construction
- Tile Roof
- Stone Exterior Construction
- Stucco
Interior Spaces
- 1,965 Sq Ft Home
- 1-Story Property
- Ceiling height of 9 feet or more
- Ceiling Fan
- Fireplace
- Vinyl Clad Windows
- Washer and Dryer Hookup
Kitchen
- Breakfast Bar
- Built-In Microwave
- Kitchen Island
- Granite Countertops
Flooring
- Carpet
- Tile
Bedrooms and Bathrooms
- 4 Bedrooms
- Primary Bathroom is a Full Bathroom
- 2 Bathrooms
- Dual Vanity Sinks in Primary Bathroom
- Bathtub With Separate Shower Stall
Accessible Home Design
- Accessible Hallway
- Doors with lever handles
- Doors are 32 inches wide or more
- No Interior Steps
Eco-Friendly Details
- Solar Power System
Outdoor Features
- Fire Pit
- Built-In Barbecue
Schools
- Verrado Elementary School
- Verrado Middle School
- Verrado High School
Utilities
- Cooling Available
- Heating System Uses Natural Gas
- Water Softener
- High Speed Internet
- Cable TV Available
Listing and Financial Details
- Tax Lot 308
- Assessor Parcel Number 502-64-614
Community Details
Overview
- Association fees include ground maintenance
- Cohere Association, Phone Number (480) 367-2626
- Built by KB HOMES
- Verrado East District Residential Phase 3A Subdivision
- FHA/VA Approved Complex
Amenities
- Clubhouse
- Recreation Room
Recreation
- Golf Course Community
- Tennis Courts
- Racquetball
- Community Playground
- Fitness Center
- Heated Community Pool
- Community Spa
- Bike Trail
Map
Home Values in the Area
Average Home Value in this Area
Tax History
| Year | Tax Paid | Tax Assessment Tax Assessment Total Assessment is a certain percentage of the fair market value that is determined by local assessors to be the total taxable value of land and additions on the property. | Land | Improvement |
|---|---|---|---|---|
| 2025 | $2,682 | $21,733 | -- | -- |
| 2024 | $2,650 | $20,698 | -- | -- |
| 2023 | $2,650 | $33,550 | $6,710 | $26,840 |
| 2022 | $2,490 | $28,020 | $5,600 | $22,420 |
| 2021 | $1,056 | $8,430 | $8,430 | $0 |
| 2020 | $997 | $10,545 | $10,545 | $0 |
Property History
| Date | Event | Price | Change | Sq Ft Price |
|---|---|---|---|---|
| 03/27/2025 03/27/25 | For Sale | $479,900 | -- | $244 / Sq Ft |
Deed History
| Date | Type | Sale Price | Title Company |
|---|---|---|---|
| Special Warranty Deed | $441,423 | First American Title | |
| Special Warranty Deed | -- | First American Title | |
| Warranty Deed | $2,396,250 | Fidelity National Title Agcy |
Mortgage History
| Date | Status | Loan Amount | Loan Type |
|---|---|---|---|
| Open | $235,000 | New Conventional | |
| Closed | $271,423 | New Conventional | |
| Previous Owner | $2,396 | New Conventional |
Similar Homes in Litchfield Park, AZ
Source: Arizona Regional Multiple Listing Service (ARMLS)
MLS Number: 6842140
APN: 502-64-614
- 19662 W Campbell Ave
- 19701 W Roma Ave
- 19708 W Campbell Ave
- 19686 W Montecito Ave
- 19519 W Minnezona Ave
- 19684 W Exeter Blvd
- 19756 W Roma Ave
- 19751 W Turney Ave
- 19768 W Turney Ave
- 19743 W Exeter Blvd
- 19782 W Glenrosa Ave
- 19821 W Exeter Blvd
- 4514 N 198th Ln
- 19889 W Montecito Ave
- 19437 W Elm St
- 19835 W Meadowbrook Ave
- 19373 W Coolidge St
- 19922 W Exeter Blvd
- 19958 W Turney Ave
- 19826 W Devonshire Ave






