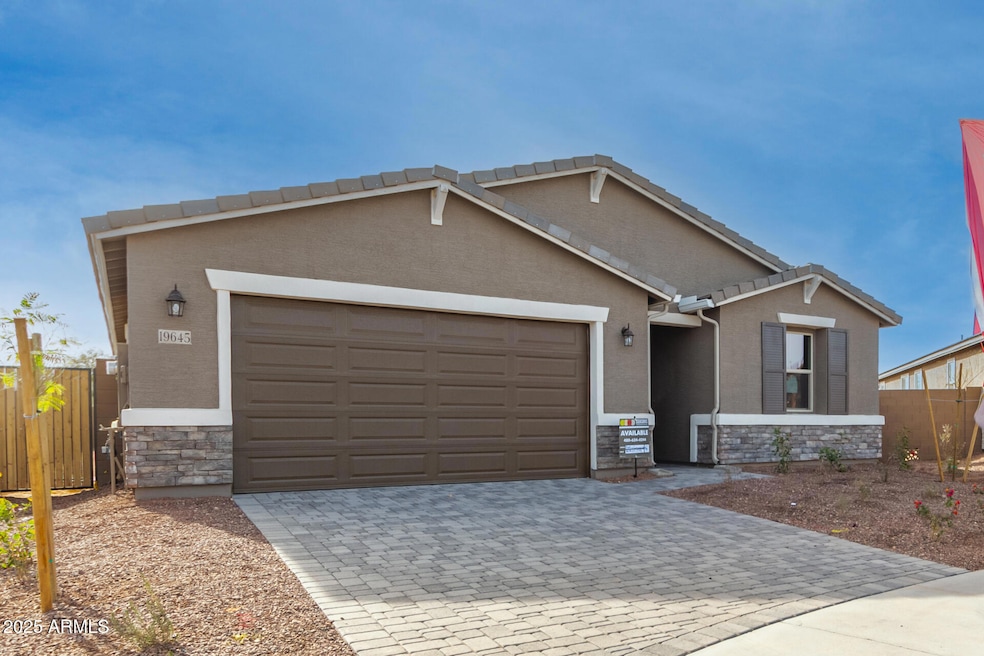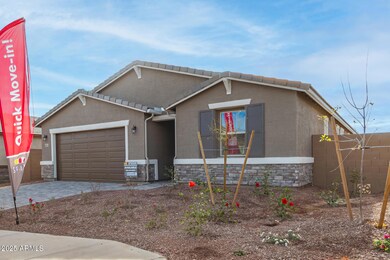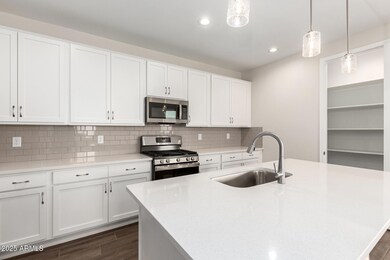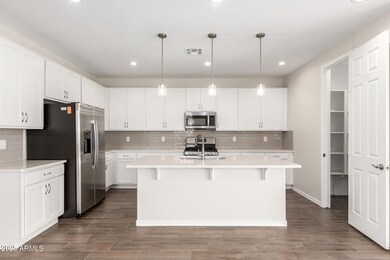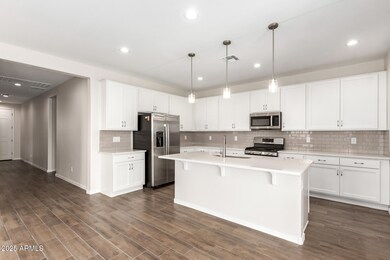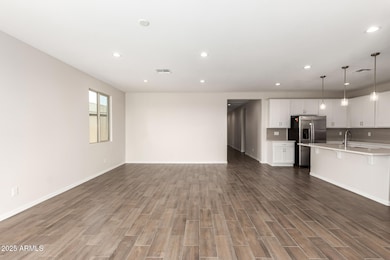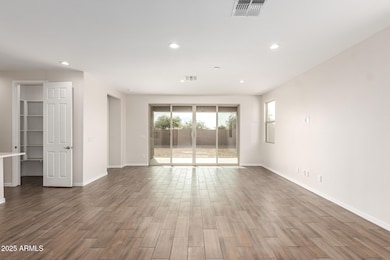
19645 W Cartwright Ave Buckeye, AZ 85396
Verrado NeighborhoodHighlights
- Two Primary Bathrooms
- Covered patio or porch
- Double Pane Windows
- Verrado Middle School Rated A-
- 2 Car Direct Access Garage
- Dual Vanity Sinks in Primary Bathroom
About This Home
As of February 2025Explore this thoughtfully designed Slate home, ready for quick move-in on a homesite boasting driveway pavers and front yard landscaping. Included features: an inviting covered entry; an open dining area; a well-appointed kitchen offering quartz countertops, 42'' cabinets, stainless-steel appliances, a center island and a roomy pantry; a spacious great room; a convenient laundry; a lavish primary suite showcasing a generous walk-in closet and a private bath with cultured marble countertops; a storage area; a covered patio and a 2-car garage. This home also offers stone tile flooring and additional windows in select rooms.
Home Details
Home Type
- Single Family
Est. Annual Taxes
- $113
Year Built
- Built in 2024 | Under Construction
Lot Details
- 8,429 Sq Ft Lot
- Desert faces the front of the property
- Block Wall Fence
HOA Fees
- $96 Monthly HOA Fees
Parking
- 2 Car Direct Access Garage
- Garage Door Opener
Home Design
- Wood Frame Construction
- Tile Roof
- Stone Exterior Construction
- Stucco
Interior Spaces
- 2,070 Sq Ft Home
- 1-Story Property
- Ceiling height of 9 feet or more
- Double Pane Windows
- ENERGY STAR Qualified Windows with Low Emissivity
- Vinyl Clad Windows
Kitchen
- Breakfast Bar
- Built-In Microwave
- Kitchen Island
Flooring
- Carpet
- Tile
Bedrooms and Bathrooms
- 4 Bedrooms
- Two Primary Bathrooms
- Primary Bathroom is a Full Bathroom
- 3 Bathrooms
- Dual Vanity Sinks in Primary Bathroom
- Bathtub With Separate Shower Stall
Schools
- Scott L Libby Elementary School
- Verrado Middle School
- Verrado High School
Utilities
- Refrigerated Cooling System
- Heating System Uses Natural Gas
- Tankless Water Heater
- Water Softener
Additional Features
- ENERGY STAR Qualified Equipment
- Covered patio or porch
Listing and Financial Details
- Tax Lot 98
- Assessor Parcel Number 502-62-798
Community Details
Overview
- Association fees include ground maintenance
- Aam Association, Phone Number (602) 957-9191
- Built by Richmond American
- Arroyo Seco South Village 3 Subdivision, Slate Floorplan
Recreation
- Community Playground
- Bike Trail
Map
Home Values in the Area
Average Home Value in this Area
Property History
| Date | Event | Price | Change | Sq Ft Price |
|---|---|---|---|---|
| 02/25/2025 02/25/25 | Sold | $475,000 | -1.0% | $229 / Sq Ft |
| 01/23/2025 01/23/25 | Price Changed | $479,995 | -1.8% | $232 / Sq Ft |
| 01/21/2025 01/21/25 | Pending | -- | -- | -- |
| 12/30/2024 12/30/24 | Price Changed | $488,995 | +2.9% | $236 / Sq Ft |
| 12/17/2024 12/17/24 | Price Changed | $474,995 | -2.1% | $229 / Sq Ft |
| 12/03/2024 12/03/24 | Price Changed | $484,995 | -0.4% | $234 / Sq Ft |
| 11/25/2024 11/25/24 | Price Changed | $486,995 | +0.4% | $235 / Sq Ft |
| 11/02/2024 11/02/24 | Price Changed | $484,995 | +1.0% | $234 / Sq Ft |
| 10/16/2024 10/16/24 | Price Changed | $479,995 | -2.0% | $232 / Sq Ft |
| 09/20/2024 09/20/24 | Price Changed | $489,995 | -0.2% | $237 / Sq Ft |
| 09/20/2024 09/20/24 | Price Changed | $490,995 | +0.2% | $237 / Sq Ft |
| 09/16/2024 09/16/24 | Price Changed | $489,995 | +1.0% | $237 / Sq Ft |
| 08/08/2024 08/08/24 | Price Changed | $484,995 | -0.1% | $234 / Sq Ft |
| 06/04/2024 06/04/24 | For Sale | $485,572 | -- | $235 / Sq Ft |
Tax History
| Year | Tax Paid | Tax Assessment Tax Assessment Total Assessment is a certain percentage of the fair market value that is determined by local assessors to be the total taxable value of land and additions on the property. | Land | Improvement |
|---|---|---|---|---|
| 2025 | $109 | $717 | $717 | -- |
| 2024 | $113 | $683 | $683 | -- |
| 2023 | $113 | $3,135 | $3,135 | $0 |
| 2022 | $110 | $1,020 | $1,020 | $0 |
| 2021 | $107 | $1,035 | $1,035 | $0 |
Mortgage History
| Date | Status | Loan Amount | Loan Type |
|---|---|---|---|
| Open | $466,396 | FHA |
Deed History
| Date | Type | Sale Price | Title Company |
|---|---|---|---|
| Special Warranty Deed | $475,000 | Fidelity National Title Agency |
Similar Homes in the area
Source: Arizona Regional Multiple Listing Service (ARMLS)
MLS Number: 6714496
APN: 502-62-798
- 2679 N 195th Dr
- 2735 N 195th Dr
- 2670 N 196th Ln
- 2637 N 195th Dr
- 0000 N Jackrabbit Trail
- 19569 W Lewis Ave
- 197XXX W Edgemont Ave Unit 4
- 3094 N 195th Dr
- 198XXX W Edgemont Ave Unit 4
- 19819 W Thomas Rd
- 19698 W Pinchot Dr
- 199XX W Edgemont Ave Unit 4
- 19838 W Cambridge Ave Unit 4
- 19723 W Avalon Dr
- 19583 W Cheery Lynn Rd
- 5508 N 192nd Ave
- 2319 N 192nd Ave
- 3202 N 197th Ave
- 19950 W Cambridge Ave
- 0 N Jackrabbit Trail Unit 6510262
