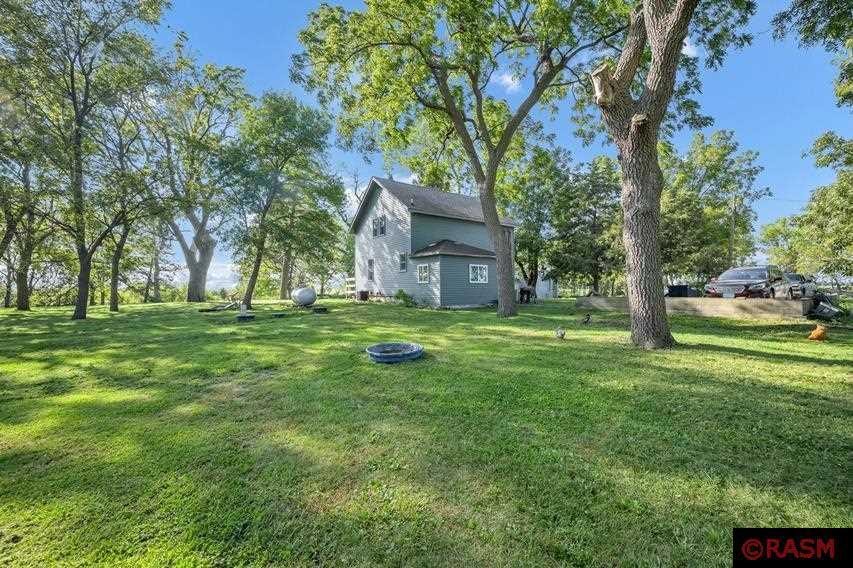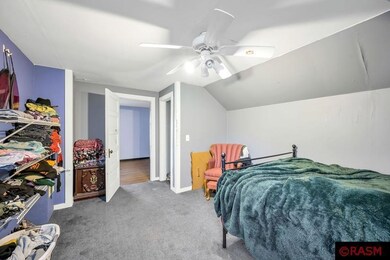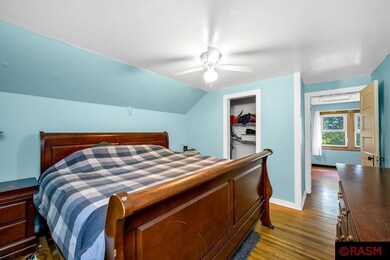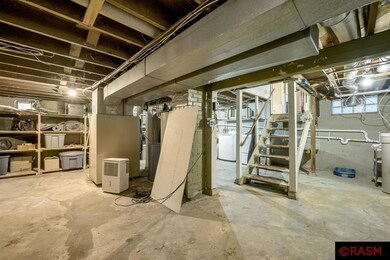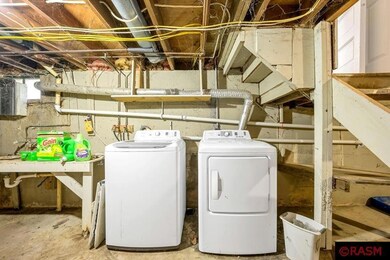
3
Beds
1
Bath
1,360
Sq Ft
5
Acres
Highlights
- Deck
- Porch
- Double Pane Windows
- Wood Flooring
- Eat-In Kitchen
- Bathroom on Main Level
About This Home
As of February 2025Who doesn't love a country home in Southern MN?! This home has had many updates within the last few years including new vinyl siding, roof, septic, vinyl windows, and fiber optic! Original hardwood floors upstairs and new paint throughout. Fresh raspberry bushes on the property, a storage shed with wood heat and a fun chicken coop await your arrival. Don't wait, schedule your appointment today!
Home Details
Home Type
- Single Family
Est. Annual Taxes
- $612
Year Built
- Built in 1910
Lot Details
- 5 Acre Lot
- Poultry Coop
Parking
- Shared Driveway
Home Design
- Frame Construction
- Asphalt Shingled Roof
- Vinyl Siding
Interior Spaces
- 1,360 Sq Ft Home
- Double Pane Windows
- Window Treatments
- Wood Flooring
- Washer
Kitchen
- Eat-In Kitchen
- Range
- Freezer
- Dishwasher
Bedrooms and Bathrooms
- 3 Bedrooms
- Bathroom on Main Level
- 1 Full Bathroom
Unfinished Basement
- Basement Fills Entire Space Under The House
- Block Basement Construction
Outdoor Features
- Deck
- Storage Shed
- Porch
Farming
- Hobby or Recreation Farm
- Agricultural
Utilities
- Window Unit Cooling System
- Forced Air Heating System
- Heating System Powered By Leased Propane
- Water Filtration System
- Private Water Source
- Gas Water Heater
- Water Softener is Owned
- Fuel Tank
- Private Sewer
Listing and Financial Details
- Assessor Parcel Number 130340501
Map
Create a Home Valuation Report for This Property
The Home Valuation Report is an in-depth analysis detailing your home's value as well as a comparison with similar homes in the area
Home Values in the Area
Average Home Value in this Area
Property History
| Date | Event | Price | Change | Sq Ft Price |
|---|---|---|---|---|
| 02/24/2025 02/24/25 | Sold | $200,000 | 0.0% | $147 / Sq Ft |
| 01/17/2025 01/17/25 | Pending | -- | -- | -- |
| 10/24/2024 10/24/24 | Price Changed | $200,000 | -4.8% | $147 / Sq Ft |
| 09/18/2024 09/18/24 | Price Changed | $210,000 | -4.5% | $154 / Sq Ft |
| 09/09/2024 09/09/24 | For Sale | $220,000 | -- | $162 / Sq Ft |
Source: REALTOR® Association of Southern Minnesota
Tax History
| Year | Tax Paid | Tax Assessment Tax Assessment Total Assessment is a certain percentage of the fair market value that is determined by local assessors to be the total taxable value of land and additions on the property. | Land | Improvement |
|---|---|---|---|---|
| 2024 | $612 | $123,900 | $58,800 | $65,100 |
| 2023 | $744 | $82,600 | $41,900 | $40,700 |
| 2022 | $636 | $88,400 | $41,900 | $46,500 |
| 2021 | $598 | $74,100 | $36,900 | $37,200 |
| 2020 | $574 | $70,100 | $36,900 | $33,200 |
| 2019 | $550 | $67,200 | $36,900 | $30,300 |
| 2018 | $604 | $67,200 | $36,900 | $30,300 |
| 2017 | $616 | $73,000 | $36,900 | $36,100 |
| 2015 | $520 | $67,500 | $36,900 | $30,600 |
| 2013 | -- | $74,000 | $36,900 | $37,100 |
Source: Public Records
Mortgage History
| Date | Status | Loan Amount | Loan Type |
|---|---|---|---|
| Open | $30,000 | New Conventional | |
| Open | $170,000 | New Conventional | |
| Previous Owner | $92,150 | New Conventional | |
| Previous Owner | $12,500 | Credit Line Revolving |
Source: Public Records
Deed History
| Date | Type | Sale Price | Title Company |
|---|---|---|---|
| Warranty Deed | $200,000 | Compeer Title | |
| Warranty Deed | $97,000 | Minnesota River Valley Ttl A |
Source: Public Records
Similar Homes in Wells, MN
Source: REALTOR® Association of Southern Minnesota
MLS Number: 7035868
APN: 13.034.0501
Nearby Homes
- 22376 510th Ave
- TBD Cedar St
- 803 Circle Dr
- L1 B1 Business Park Addition
- L2 B2 Business Park Addition
- 200 Half Moon Rd
- 840 4th St SW
- 390 W Franklin St
- 59 2nd Ave NW
- 268 N Broadway
- 20 Marples Ave
- 24 Marples Ave
- 96 96 Sw 7th St
- 19 S Main St
- 555 4th Ave SE
- L4 B1 S Industrial Park
- L1 B3 S Industrial Park
- 300 300 Sw 6 St Unit 300 - Sixth St S.W
- 20377 460th Ave
- 11453 Minnesota 22
