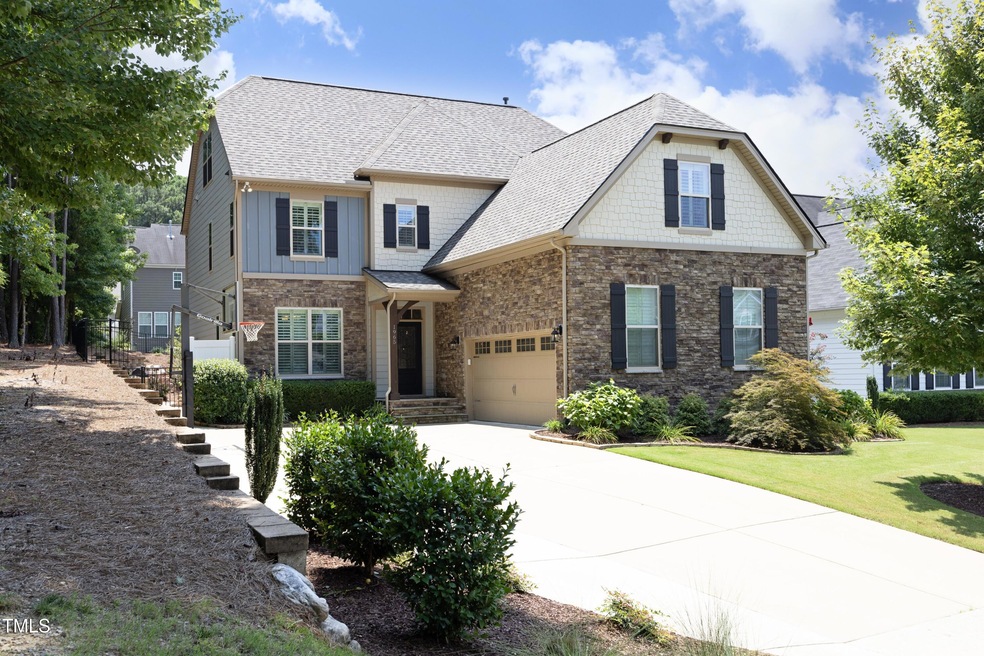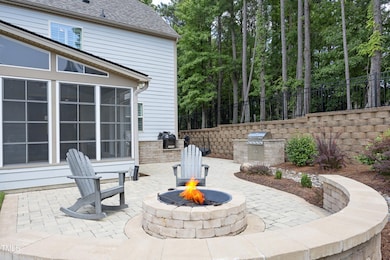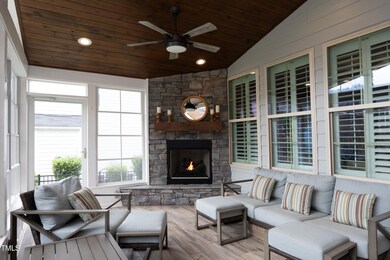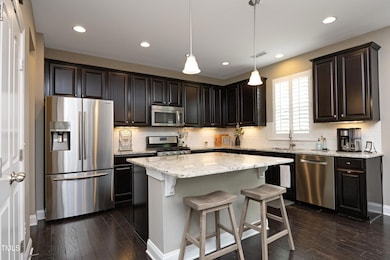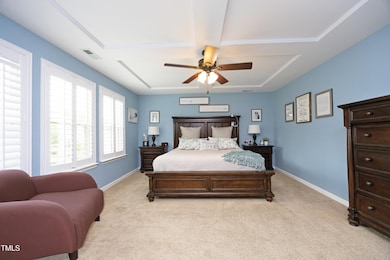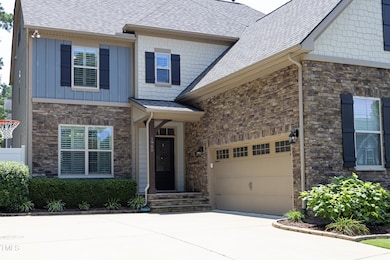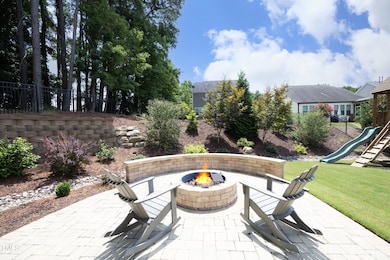
Estimated payment $4,934/month
Highlights
- Transitional Architecture
- Wood Flooring
- 2 Fireplaces
- Apex Elementary Rated A-
- Main Floor Bedroom
- Bonus Room
About This Home
Salem Village is a beautiful community within close proximity to downtown Apex. Our home features fiber cement/stone exterior, expanded driveway in a 2car side entry oversized garage. A 30 year roof was installed in 2023. Interior features plantation shutters throughout, arched doorways, hardwoods, heavy molding/trim, formal dining, large open kitchen with granite work island. Flows into breakfast area and relaxing family room. Guest bedroom always a plus. Second floor Primary suite with luxury bath, large WIC, two spacious bedrooms w/ WIC, loft area for work and play, laundry room(washer and dryer convey). Third floor bonus with storage. NOTE: For more information go to HPWListinginfo.com. Please Note: Majority of interior has fresh paint. Open House: Saturday, 3/15 and Sunday 3/16, 1-4 pm.
Home Details
Home Type
- Single Family
Est. Annual Taxes
- $6,338
Year Built
- Built in 2013
Lot Details
- 10,454 Sq Ft Lot
- Property is zoned MD-CZ
HOA Fees
- $81 Monthly HOA Fees
Parking
- 2 Car Attached Garage
- 2 Open Parking Spaces
Home Design
- Transitional Architecture
- Block Foundation
- Slab Foundation
- Architectural Shingle Roof
- Shake Siding
- HardiePlank Type
Interior Spaces
- 3,208 Sq Ft Home
- 2-Story Property
- Ceiling Fan
- 2 Fireplaces
- Fireplace With Glass Doors
- Gas Log Fireplace
- Entrance Foyer
- Family Room
- Breakfast Room
- Dining Room
- Bonus Room
- Laundry Room
Flooring
- Wood
- Carpet
- Ceramic Tile
Bedrooms and Bathrooms
- 4 Bedrooms
- Main Floor Bedroom
Outdoor Features
- Fire Pit
Schools
- Apex Elementary School
- Apex Middle School
- Apex Friendship High School
Utilities
- Multiple cooling system units
- Forced Air Heating and Cooling System
- Heating System Uses Natural Gas
- Heat Pump System
Community Details
- Association fees include storm water maintenance
- Cas, Inc., 1930 N. Salem St., Apex Nc 27523 Association, Phone Number (919) 367-7711
- Built by Standard Pacific
- Salem Village Subdivision
Listing and Financial Details
- Home warranty included in the sale of the property
- Assessor Parcel Number 07411400479
Map
Home Values in the Area
Average Home Value in this Area
Tax History
| Year | Tax Paid | Tax Assessment Tax Assessment Total Assessment is a certain percentage of the fair market value that is determined by local assessors to be the total taxable value of land and additions on the property. | Land | Improvement |
|---|---|---|---|---|
| 2024 | $6,338 | $740,250 | $160,000 | $580,250 |
| 2023 | $5,155 | $468,052 | $70,000 | $398,052 |
| 2022 | $4,839 | $468,052 | $70,000 | $398,052 |
| 2021 | $4,654 | $468,052 | $70,000 | $398,052 |
| 2020 | $4,607 | $468,052 | $70,000 | $398,052 |
| 2019 | $4,721 | $413,912 | $70,000 | $343,912 |
| 2018 | $4,252 | $395,732 | $70,000 | $325,732 |
| 2017 | $3,958 | $395,732 | $70,000 | $325,732 |
| 2016 | $3,900 | $395,732 | $70,000 | $325,732 |
| 2015 | $3,452 | $341,674 | $60,000 | $281,674 |
| 2014 | $3,327 | $341,674 | $60,000 | $281,674 |
Property History
| Date | Event | Price | Change | Sq Ft Price |
|---|---|---|---|---|
| 03/21/2025 03/21/25 | Pending | -- | -- | -- |
| 03/13/2025 03/13/25 | For Sale | $775,000 | -- | $242 / Sq Ft |
Deed History
| Date | Type | Sale Price | Title Company |
|---|---|---|---|
| Warranty Deed | $386,000 | None Available | |
| Warranty Deed | $329,000 | None Available |
Mortgage History
| Date | Status | Loan Amount | Loan Type |
|---|---|---|---|
| Open | $350,000 | Credit Line Revolving | |
| Closed | $337,900 | New Conventional | |
| Closed | $54,000 | Commercial | |
| Closed | $366,700 | New Conventional | |
| Previous Owner | $318,429 | New Conventional |
Similar Homes in the area
Source: Doorify MLS
MLS Number: 10082130
APN: 0741.03-14-0479-000
- 345 Anterbury Dr
- 1527 Ingraham Dr
- 116 Anterbury Dr
- 2008 Stanwood Dr
- 1208 Lexington Farm Rd
- 1800 Bodwin Ln
- 1840 Flint Valley Ln
- 1634 Brussels Dr
- 1403 Chipping Dr
- 204 Sugarland Dr
- 1614 Brussels Dr
- 1466 Salem Creek Dr
- 209 James St
- 211 Milky Way Dr
- 0 James St Unit 10076799
- 206 Justice Heights St
- 1848 Poe Farm Ave
- 508 2nd St
- 1407 Grappenhall Dr
- 1874 Sweet Gardenia Way
