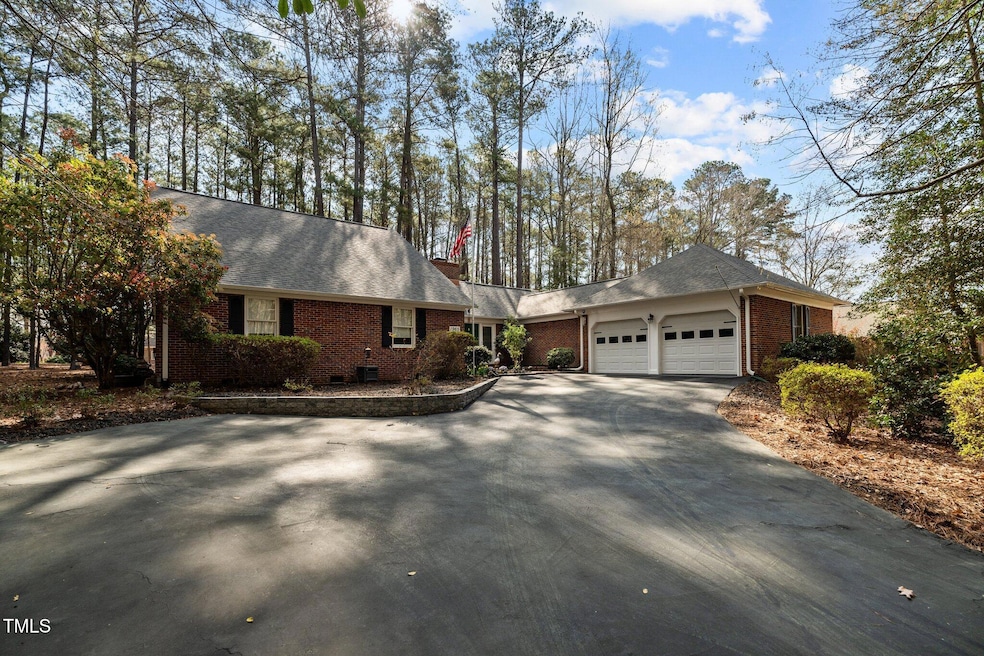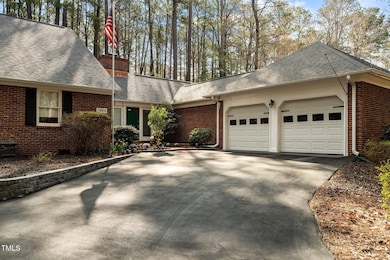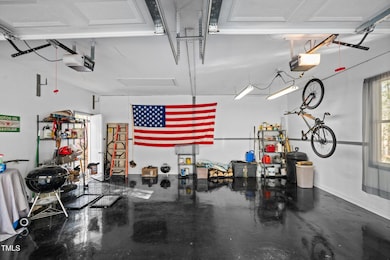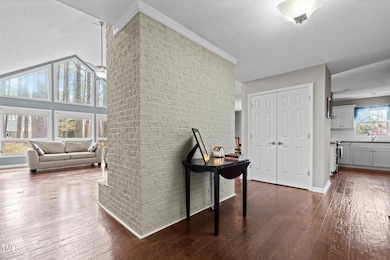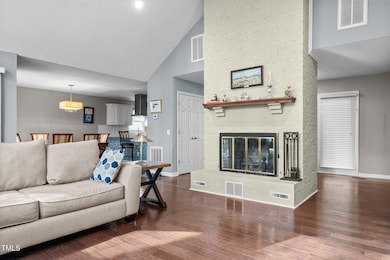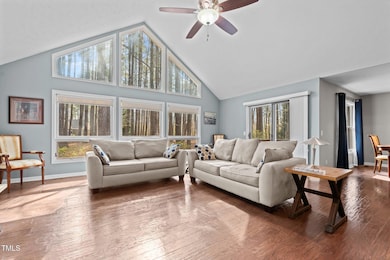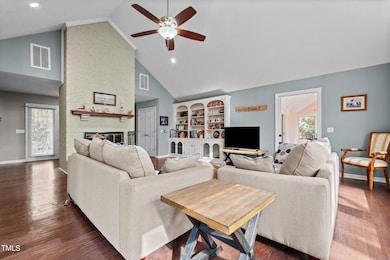
1965 Wedgewood Dr Sanford, NC 27332
Estimated payment $2,451/month
Highlights
- Hot Property
- Gated with Attendant
- Deck
- Golf Course Community
- Community Lake
- Partially Wooded Lot
About This Home
Welcome Home to Comfort, Style, and Space! Step into charm and elegance with this stunning brick split-floor plan home nestled on a beautiful 0.5-acre lot. From the moment you walk through the door, you'll be greeted by a bright and open layout featuring soaring cathedral ceilings in the great room and a breathtaking wall of windows that flood the space with natural light—offering serene views of your low-maintenance, level backyard.
3 Bedrooms | 2 Full Baths | Oversized 2-Car Garage
Gourmet Kitchen Perfection - Fall in love with the modern shaker-style cabinets, sleek granite countertops, a classic subway tile backsplash, and high-end stainless steel appliances, all anchored by a fabulous chef-style hood. The perfect space to whip up your favorite meals in style!
Dreamy Primary Suite - Your spacious retreat awaits, featuring dual closets (because some of us like our own space! ) and an updated en-suite bathroom designed for ultimate relaxation.
A Sunroom like No Other! - Whether you're an avid birdwatcher, a lover of morning coffee moments, or simply seeking a peaceful escape, this incredible sunroom is the place to be. Want to enjoy it year-round? Simply add a mini-split system and transform it into a cozy four-season retreat!
Endless Possibilities! - Need more space? The unfinished 500 sq ft upstairs is already roughed in with plumbing, making it the perfect blank canvas for an additional bedroom, office, or bonus room!
Don't miss your chance to call this warm, inviting, and beautifully designed home your own. Schedule your showing today and fall in love!
Also, if you exit through the back gate, it is quicker when trying to get to 87 which then will take you to 421. You will not have to go back out the main gate.
Home Details
Home Type
- Single Family
Est. Annual Taxes
- $3,110
Year Built
- Built in 1980
Lot Details
- 0.51 Acre Lot
- Partially Wooded Lot
HOA Fees
- $71 Monthly HOA Fees
Parking
- 2 Car Attached Garage
- Side Facing Garage
- Garage Door Opener
Home Design
- Brick Veneer
- Block Foundation
- Shingle Roof
Interior Spaces
- 2,130 Sq Ft Home
- 1-Story Property
- Built-In Features
- Smooth Ceilings
- Cathedral Ceiling
- Ceiling Fan
- Entrance Foyer
- Family Room
- L-Shaped Dining Room
- Basement
- Crawl Space
- Unfinished Attic
Kitchen
- Electric Oven
- Electric Cooktop
- Plumbed For Ice Maker
- Dishwasher
- Stainless Steel Appliances
Flooring
- Wood
- Luxury Vinyl Tile
Bedrooms and Bathrooms
- 3 Bedrooms
- 2 Full Bathrooms
Laundry
- Laundry Room
- Laundry on main level
- Dryer
- Sink Near Laundry
Outdoor Features
- Deck
Schools
- J Glenn Edwards Elementary School
- East Lee Middle School
- Lee High School
Utilities
- Cooling Available
- Heat Pump System
- Electric Water Heater
Listing and Financial Details
- Assessor Parcel Number 967007776000
Community Details
Overview
- Association fees include road maintenance
- Laurel Thicket Poa, Phone Number (919) 499-2339
- Carolina Trace Subdivision
- Community Lake
Recreation
- Golf Course Community
- Community Pool
Security
- Gated with Attendant
Map
Home Values in the Area
Average Home Value in this Area
Tax History
| Year | Tax Paid | Tax Assessment Tax Assessment Total Assessment is a certain percentage of the fair market value that is determined by local assessors to be the total taxable value of land and additions on the property. | Land | Improvement |
|---|---|---|---|---|
| 2024 | $3,110 | $380,500 | $25,000 | $355,500 |
| 2023 | $3,092 | $380,500 | $25,000 | $355,500 |
| 2022 | $2,163 | $239,000 | $20,000 | $219,000 |
| 2021 | $2,222 | $239,000 | $20,000 | $219,000 |
| 2020 | $1,893 | $206,700 | $20,000 | $186,700 |
| 2019 | $1,871 | $206,700 | $20,000 | $186,700 |
| 2018 | $2,046 | $223,400 | $30,000 | $193,400 |
| 2017 | $1,806 | $191,000 | $30,000 | $161,000 |
| 2016 | $2,109 | $225,800 | $30,000 | $195,800 |
| 2014 | $1,910 | $225,800 | $30,000 | $195,800 |
Property History
| Date | Event | Price | Change | Sq Ft Price |
|---|---|---|---|---|
| 04/04/2025 04/04/25 | For Sale | $380,000 | +46.2% | $178 / Sq Ft |
| 04/15/2020 04/15/20 | Sold | $260,000 | -5.5% | $124 / Sq Ft |
| 02/27/2020 02/27/20 | Pending | -- | -- | -- |
| 02/07/2020 02/07/20 | For Sale | $274,999 | +12.7% | $131 / Sq Ft |
| 04/19/2017 04/19/17 | Sold | $244,000 | 0.0% | $116 / Sq Ft |
| 03/20/2017 03/20/17 | Pending | -- | -- | -- |
| 02/20/2017 02/20/17 | For Sale | $244,000 | -- | $116 / Sq Ft |
Deed History
| Date | Type | Sale Price | Title Company |
|---|---|---|---|
| Warranty Deed | $260,000 | None Available | |
| Interfamily Deed Transfer | -- | None Available | |
| Warranty Deed | $244,000 | None Available |
Mortgage History
| Date | Status | Loan Amount | Loan Type |
|---|---|---|---|
| Open | $207,600 | New Conventional | |
| Previous Owner | $249,246 | VA |
Similar Homes in Sanford, NC
Source: Doorify MLS
MLS Number: 10086220
APN: 9670-07-7760-00
- 1982 Wedgewood Dr
- 3092 Fairway Woods
- 5056 Bluebird Dr
- 5022 Mockingbird Ln
- 6008 Cypress Point
- 6012 Cypress Point
- 0 Cardinal Cir
- 3124 Sandwedge
- 5005 Dove Path
- 6021 Inverness Cir
- 5129 Cardinal Cir
- 5115 Cardinal Cir
- 5122 Pheasant Ln
- 288 Fairway Ln
- 5118 Pheasant Ln
- 1345 Ohio Ln
- 3057 Sherry Hill
- 0 The Pointe
- 267 Fairway Ln
