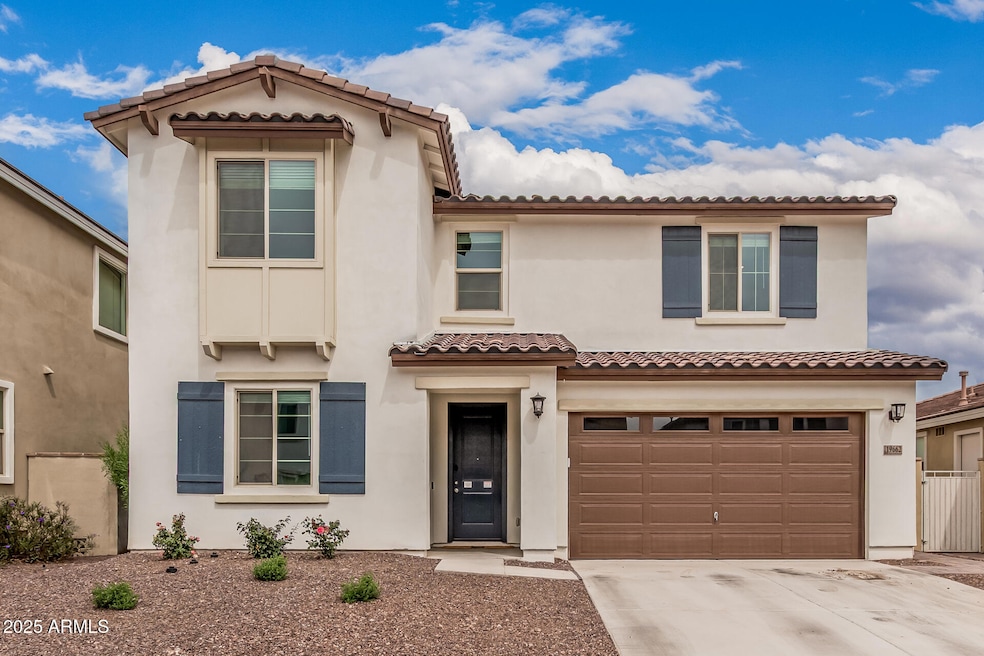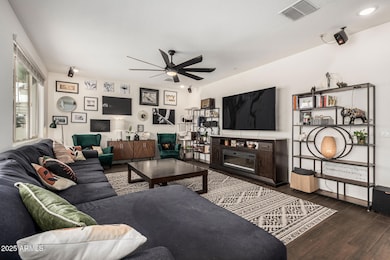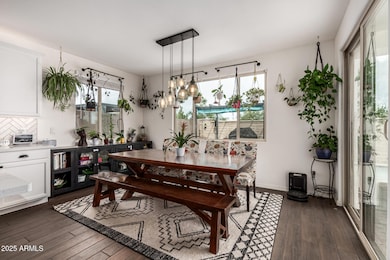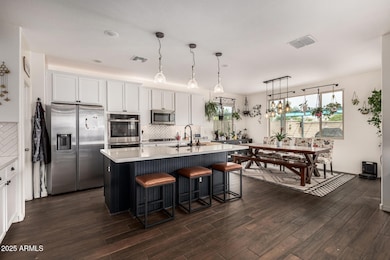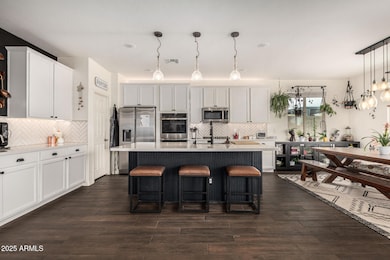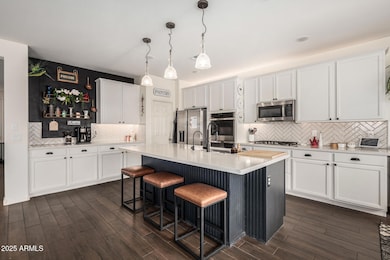
19662 W Campbell Ave Litchfield Park, AZ 85340
Verrado NeighborhoodEstimated payment $3,454/month
Highlights
- Fitness Center
- Private Pool
- Double Pane Windows
- Verrado Elementary School Rated A-
- Clubhouse
- Dual Vanity Sinks in Primary Bathroom
About This Home
Welcome to this beautiful 2-story home in the highly sought-after Verrado community! This spacious 5-bedroom, 3-bathroom home offers the perfect blend of comfort, luxury, and convenience.
The chef-inspired kitchen is a true highlight, featuring double ovens, Quartz countertops, and a Butler's pantry. perfect for culinary enthusiasts. The open floor plan offers ample living space, with modern finishes throughout.
The master suite is a peaceful retreat, complete with a luxurious ensuite featuring double sinks, offering plenty of space and privacy. low-maintenance backyard with a Gas plumbing for grill or fire pit, a self-cleaning pool and artificial turf, ensuring relaxation without the hassle of upkeep. Additional features include a water softener and RO system. A prime location!
Home Details
Home Type
- Single Family
Est. Annual Taxes
- $2,947
Year Built
- Built in 2021
Lot Details
- 4,650 Sq Ft Lot
- Desert faces the front of the property
- Block Wall Fence
- Artificial Turf
- Front Yard Sprinklers
HOA Fees
- $138 Monthly HOA Fees
Parking
- 2 Car Garage
Home Design
- Wood Frame Construction
- Tile Roof
- Stucco
Interior Spaces
- 2,836 Sq Ft Home
- 2-Story Property
- Ceiling Fan
- Double Pane Windows
- Gas Cooktop
- Washer and Dryer Hookup
Flooring
- Carpet
- Tile
Bedrooms and Bathrooms
- 5 Bedrooms
- Primary Bathroom is a Full Bathroom
- 3 Bathrooms
- Dual Vanity Sinks in Primary Bathroom
Pool
- Private Pool
Schools
- Verrado Elementary School
- Verrado Middle School
- Verrado High School
Utilities
- Cooling Available
- Heating System Uses Natural Gas
- High Speed Internet
- Cable TV Available
Listing and Financial Details
- Tax Lot 424
- Assessor Parcel Number 502-64-691
Community Details
Overview
- Association fees include ground maintenance, street maintenance
- Co Here Association, Phone Number (480) 367-2626
- Built by K. Hovnanian
- Verrado East District Residential Phase 3A Subdivision
Amenities
- Clubhouse
- Recreation Room
Recreation
- Community Playground
- Fitness Center
- Heated Community Pool
- Community Spa
- Bike Trail
Map
Home Values in the Area
Average Home Value in this Area
Tax History
| Year | Tax Paid | Tax Assessment Tax Assessment Total Assessment is a certain percentage of the fair market value that is determined by local assessors to be the total taxable value of land and additions on the property. | Land | Improvement |
|---|---|---|---|---|
| 2025 | $2,947 | $23,797 | -- | -- |
| 2024 | $2,927 | $22,663 | -- | -- |
| 2023 | $2,927 | $36,010 | $7,200 | $28,810 |
| 2022 | $2,747 | $30,230 | $6,040 | $24,190 |
| 2021 | $947 | $7,410 | $7,410 | $0 |
| 2020 | $895 | $9,435 | $9,435 | $0 |
Property History
| Date | Event | Price | Change | Sq Ft Price |
|---|---|---|---|---|
| 04/03/2025 04/03/25 | For Sale | $550,000 | -- | $194 / Sq Ft |
Deed History
| Date | Type | Sale Price | Title Company |
|---|---|---|---|
| Warranty Deed | -- | Eastern Natl Ttl Agcy Az Llc | |
| Warranty Deed | $390,061 | Eastern Natl Ttl Agcy Az Llc |
Mortgage History
| Date | Status | Loan Amount | Loan Type |
|---|---|---|---|
| Open | $404,103 | No Value Available | |
| Closed | $404,103 | VA |
Similar Homes in Litchfield Park, AZ
Source: Arizona Regional Multiple Listing Service (ARMLS)
MLS Number: 6840415
APN: 502-64-691
- 19708 W Campbell Ave
- 19642 W Roma Ave
- 19701 W Roma Ave
- 19519 W Minnezona Ave
- 19756 W Roma Ave
- 19686 W Montecito Ave
- 19768 W Turney Ave
- 19751 W Turney Ave
- 19684 W Exeter Blvd
- 19743 W Exeter Blvd
- 4514 N 198th Ln
- 19782 W Glenrosa Ave
- 19821 W Exeter Blvd
- 19835 W Meadowbrook Ave
- 19889 W Montecito Ave
- 19958 W Turney Ave
- 19437 W Elm St
- 19922 W Exeter Blvd
- 19373 W Coolidge St
- 19424 W Elm St
