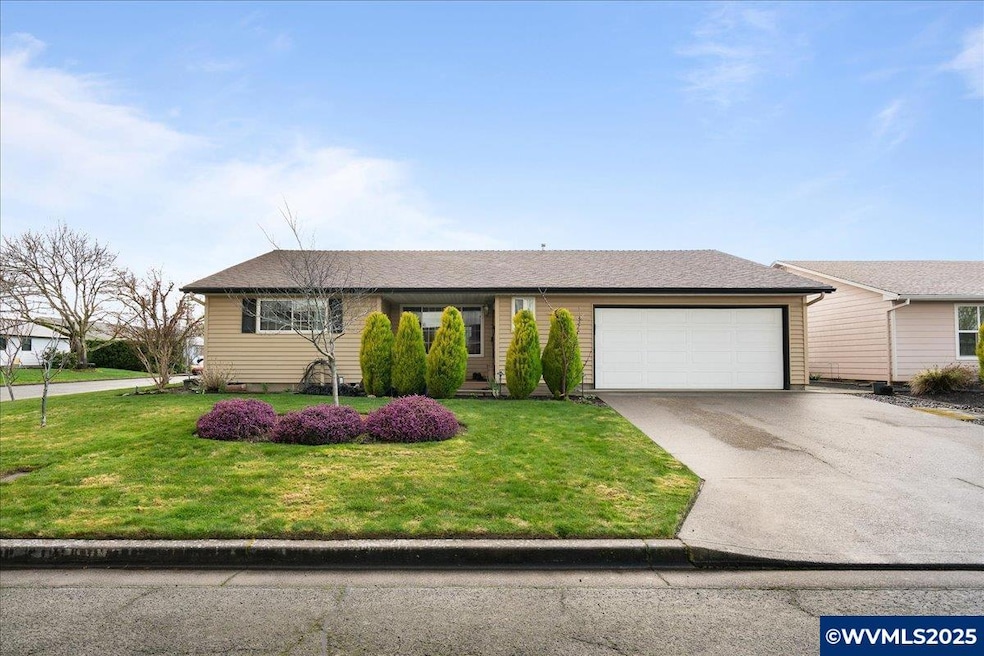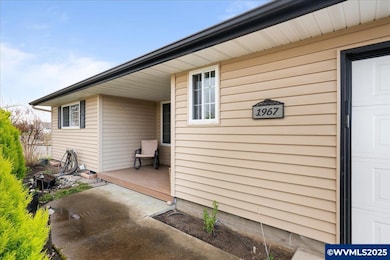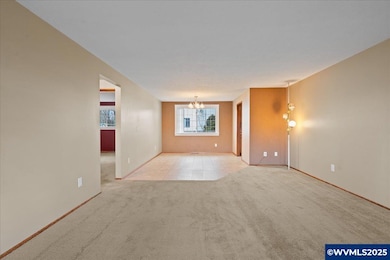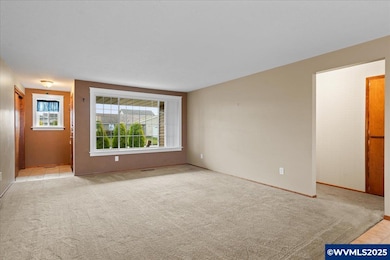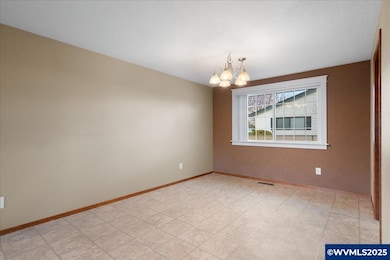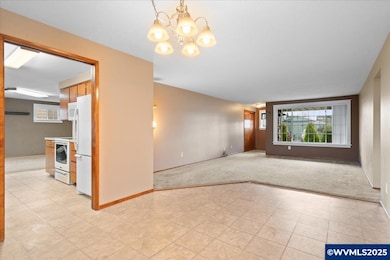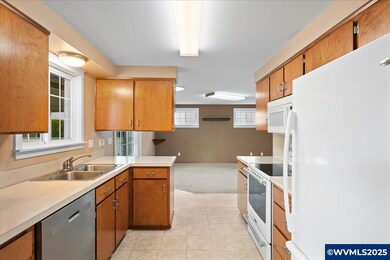
$305,000
- 2 Beds
- 1 Bath
- 770 Sq Ft
- 1212 Quinn Rd
- Woodburn, OR
Quite Culdesac, in the Beautiful Willamette Valley, Woodburn Senior Estates & Golf 55+ Resort Living. Stunning open-updated kitchen, SS appliances, island with folding counter for use with high stool. Hardwoods, Updated Bathroom with Large Shower. 2021 furnace, AC, 2014 Roof, Vinyl Windows. HOA Clubhouse amenities include an Indoor Pool, Hot-tub Pickle Ball, Bingo, Unlimited Golf for 2 Deed
Lorrie Cox EXP REALTY, LLC
