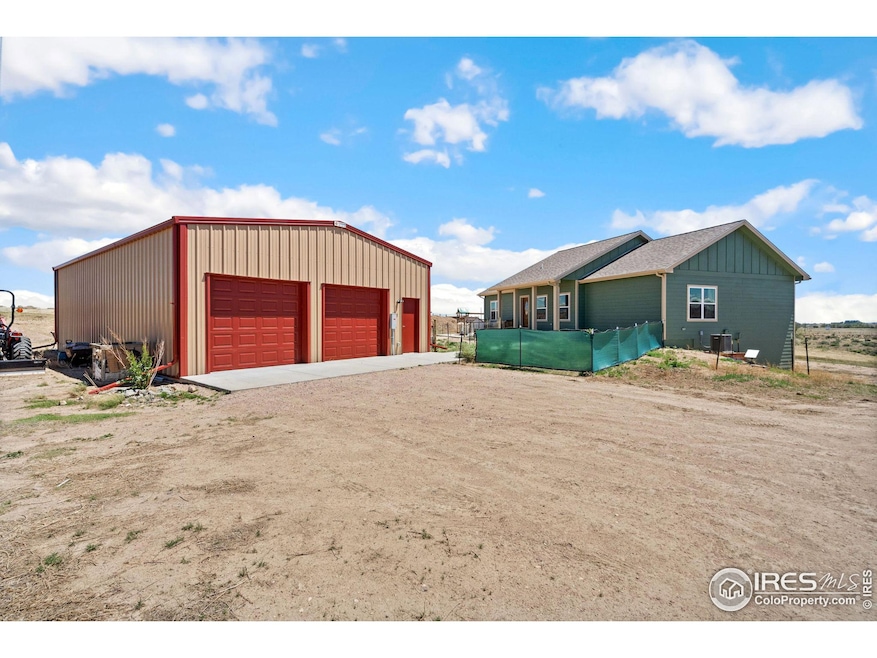
19672 Rawhide Flats Rd Wellington, CO 80549
Estimated payment $4,653/month
Highlights
- Horses Allowed On Property
- 40 Acre Lot
- Mountain View
- Solar Power System
- Open Floorplan
- Deck
About This Home
Ready to embrace the perfect balance of off-grid options and modern luxury? Here it is! This stunning home, nestled on 40 acres just a stone's throw from Soapstone Prairie Natural Area, offers everything you need to escape and unwind in style. Step inside to discover an open, airy living room, dining area, and a kitchen that's truly the heart of the home. With stainless steel appliances, sleek granite countertops, and a spacious island with seating, this kitchen is as functional as it is beautiful. The walk-in pantry adds convenience, keeping everything organized and within reach. Step out onto the dining room deck to sip your morning coffee while soaking in the breathtaking western views. The primary suite is a serene retreat, with a generously sized bedroom, a luxurious 5-piece ensuite with an oversized shower and soaking tub, plus a large walk-through closet complete with a vanity. The second upstairs bedroom also offers ample space and a walk-in closet for plenty of storage. The main floor also includes a laundry/mudroom with a utility sink, linen closet, and a coat closet, offering plenty of customizable space to suit your needs. Downstairs, the walk-out basement is perfect for entertaining or relaxing with 3 additional bedrooms, a media room, a spacious great room with a pool table, a utility room, and extra storage. Solar panels and a backup generator provide reliable energy, while a Nest thermostat, ceiling fans, and a whole-house humidifier ensure comfort and efficiency throughout the year. For those who love their hobbies or need extra space for projects, the 4-car drive-through garage is a dream. It boasts two 220-volt outlets, four garage doors, and an abundance of electrical outlets to support your work and storage needs. The land is your canvas-perfect for animals, gardening, or simply enjoying the peaceful, wide-open space. With endless possibilities, this home is the ideal retreat for those seeking both luxury and the freedom of country living.
Home Details
Home Type
- Single Family
Est. Annual Taxes
- $4,598
Year Built
- Built in 2022
Lot Details
- 40 Acre Lot
- Partially Fenced Property
- Lot Has A Rolling Slope
Parking
- 4 Car Detached Garage
- Tandem Parking
- Drive Through
Home Design
- Wood Frame Construction
- Composition Roof
Interior Spaces
- 2,978 Sq Ft Home
- 2-Story Property
- Open Floorplan
- Cathedral Ceiling
- Ceiling Fan
- Double Pane Windows
- Window Treatments
- Laminate Flooring
- Mountain Views
- Walk-Out Basement
Kitchen
- Eat-In Kitchen
- Gas Oven or Range
- Dishwasher
- Kitchen Island
- Disposal
Bedrooms and Bathrooms
- 5 Bedrooms
- Main Floor Bedroom
- Split Bedroom Floorplan
- Walk-In Closet
- 3 Full Bathrooms
- Primary bathroom on main floor
- Walk-in Shower
Laundry
- Laundry on main level
- Washer and Dryer Hookup
Outdoor Features
- Deck
- Patio
Schools
- Eyestone Elementary School
- Wellington Middle School
- Wellington High School
Utilities
- Whole House Fan
- Forced Air Heating System
- Propane
- Septic System
Additional Features
- Solar Power System
- Horses Allowed On Property
Community Details
- No Home Owners Association
Listing and Financial Details
- Assessor Parcel Number R1066684
Map
Home Values in the Area
Average Home Value in this Area
Tax History
| Year | Tax Paid | Tax Assessment Tax Assessment Total Assessment is a certain percentage of the fair market value that is determined by local assessors to be the total taxable value of land and additions on the property. | Land | Improvement |
|---|---|---|---|---|
| 2025 | $4,391 | $49,724 | $224 | $49,500 |
| 2024 | $4,391 | $49,724 | $224 | $49,500 |
| 2022 | $1,209 | $12,273 | $222 | $12,051 |
| 2021 | $24 | $244 | $244 | $0 |
| 2020 | $23 | $235 | $235 | $0 |
| 2019 | $23 | $235 | $235 | $0 |
| 2018 | $21 | $223 | $223 | $0 |
| 2017 | $21 | $223 | $223 | $0 |
| 2016 | $18 | $206 | $206 | $0 |
| 2015 | $18 | $210 | $210 | $0 |
| 2014 | $17 | $190 | $190 | $0 |
Property History
| Date | Event | Price | Change | Sq Ft Price |
|---|---|---|---|---|
| 04/05/2025 04/05/25 | For Sale | $765,000 | -- | $257 / Sq Ft |
Deed History
| Date | Type | Sale Price | Title Company |
|---|---|---|---|
| Special Warranty Deed | $112,000 | First American Title | |
| Deed Of Distribution | -- | None Available | |
| Quit Claim Deed | -- | -- |
Mortgage History
| Date | Status | Loan Amount | Loan Type |
|---|---|---|---|
| Open | $538,500 | New Conventional | |
| Closed | $535,000 | Construction | |
| Closed | $78,400 | Commercial |
Similar Homes in Wellington, CO
Source: IRES MLS
MLS Number: 1030384
APN: 90010-00-019
- 0 E County Road 82 Unit B 973444
- 0 E County Road 82 Unit A 972974
- 16850 N County Road 9
- 6787 E Co Road 92
- 612 W County Road 74
- 14456 N County Road 9
- 13601 N County Road 11
- 308 Sorrel St
- 532 Arabian St
- 12908 N County Road 15
- 13116 N County Road 9
- 4596 W County Road 72
- 12155 N County Road 15
- 7430 Cr 126
- 7625 W County Road 80
- 124 Springs Ranch Rd
- 102 Bear Hollow Rd
- 62223 County Road 17
- 5 Tbd County Road 17
- 6 Tbd County Road 122






