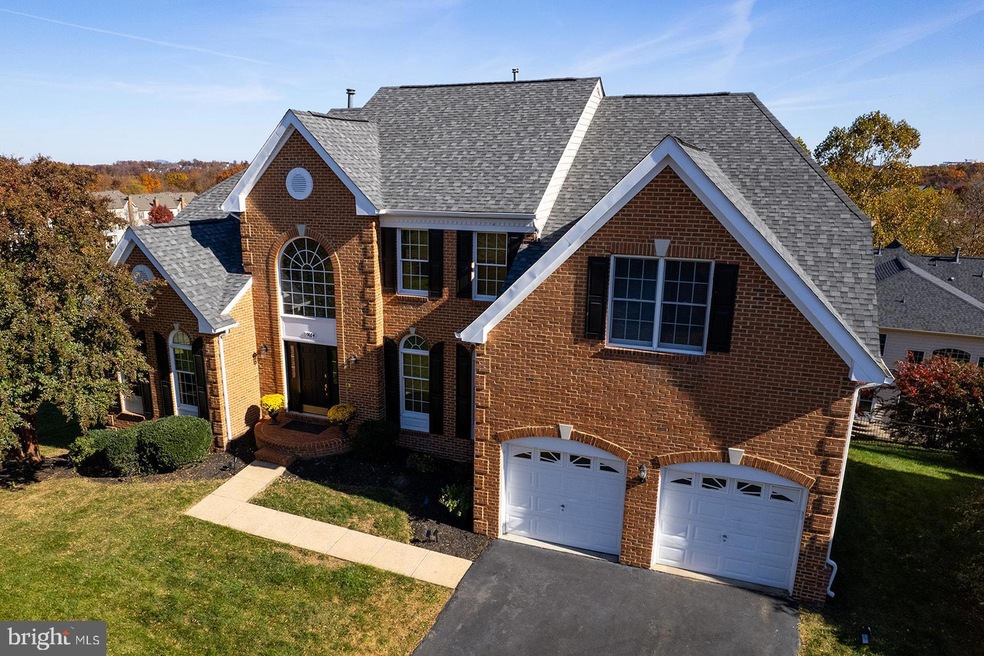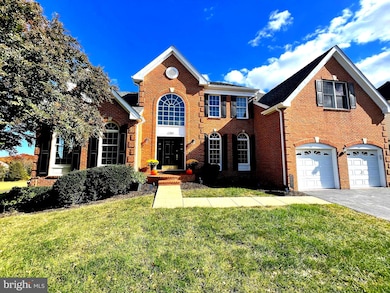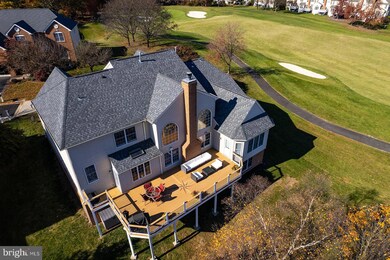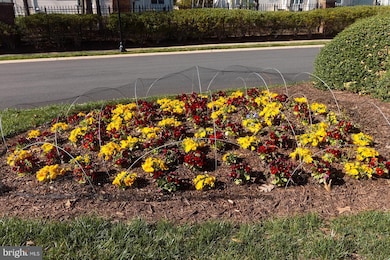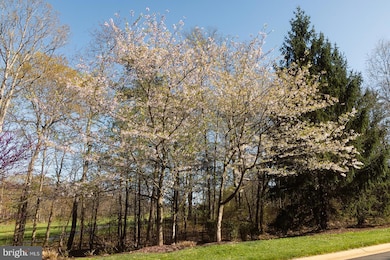
19674 Pelican Hill Ct Ashburn, VA 20147
Estimated payment $8,341/month
Highlights
- On Golf Course
- Golf Club
- Tennis Courts
- Newton-Lee Elementary School Rated A
- Fitness Center
- Eat-In Gourmet Kitchen
About This Home
Great NEW PRICE!
One of only a few rare, Main Level Primary Owners Suite, with pristine golf course views. Perfect for multigenerational families, rightsizing, and visits from grandchildren. This gracious home sits on one of the highest peaks in the community, offering grand views from every room. Your growing family has plenty of room with five bedrooms on the top two floors. Or, if you are right-sizing, the Main Level primary en suite gives you the privacy you need. At the same time, your family and kiddos have all they need on the upper level, including a 2nd Primary ensuite bedroom along with three additional bedrooms and another full bath with a tub. The spacious den/game room will keep everyone entertained upstairs. It's the perfect home for multigenerational families, rightsizing, growing families, and visits from grandchildren. The main level entry showcases stunning hardwood floors with a winding staircase to the upper level and a formal two story foyer leading to the Living Room and Dining Room off each wing. Continue to the two-story Family Room with a wall of floor-to-ceiling windows and a gas or wood fireplace with stone hearth. The kitchen is a chef's dream with modern design, raised granite counters, and stainless steel appliances. The extra large pantry and laundry room are off the kitchen area and garage entry. The rear staircase leads to the Den/Game Room and upper-level living quarters.
The lower level is a walk-out with rooms already laid out and ready for you to bring your
designer. A potential 6th bedroom and 4th full bath are plumbed in. A media center is designed, and the
main living area has above-ground windows for plenty of natural daylight. All it needs now is YOU!
Belmont Country Club offers an exceptional blend of luxury, convenience, and lifestyle in
Loudoun County, Virginia. This exclusive, private, and gated Golf & Country Club community
provides a serene, suburban retreat just moments from the hustle and bustle of Washington,
D.C.
Nestled between the nation’s capital and Leesburg, Belmont Country Club is designed to offer
all the amenities you desire within reach. The community boasts shopping, dining, schools, and
churches, all conveniently located throughout the Belmont and Ashburn neighborhoods. Inside
the Gates, enjoy access to the Country Club with private dining, Swimming Pool, Fitness Center,
scenic trails, and playgrounds. Belmont provides a private golf course, a world-class racquet club, a community pool, a welcoming clubhouse, and a state-of-the-art gym for golf and sports enthusiasts, making every day feel like a vacation.
With a private 18-hole golf course and racquet club, pristine swimming pool, gym facilities, and
a world-class restaurant for dining, you may never have to leave the gates. However, Ashburn
and Loudoun County offer tons of shopping, dining, entertainment, movie theatres, golf and
sporting experiences, churches, and community activities. Everything you could ever want is just
minutes away.
This luxury home isn't just a residence but an entry into a lifestyle of comfort and elegance—a
unique opportunity to embrace the dream you’ve worked so hard to achieve.
Luxury, location, lifestyle—you truly can have it all at Belmont Country Club.
Home Details
Home Type
- Single Family
Est. Annual Taxes
- $9,314
Year Built
- Built in 2002
Lot Details
- 10,454 Sq Ft Lot
- On Golf Course
- Cul-De-Sac
- No Through Street
- Private Lot
- Corner Lot
- Sprinkler System
- Partially Wooded Lot
- Back, Front, and Side Yard
- Property is in excellent condition
- Property is zoned PDH4
HOA Fees
- $314 Monthly HOA Fees
Parking
- 2 Car Attached Garage
- Garage Door Opener
Property Views
- Panoramic
- Golf Course
- Scenic Vista
- Garden
Home Design
- Colonial Architecture
- Transitional Architecture
- Bump-Outs
- Brick Foundation
- Architectural Shingle Roof
- Masonry
Interior Spaces
- 3,850 Sq Ft Home
- Property has 3 Levels
- Dual Staircase
- Chair Railings
- Crown Molding
- Cathedral Ceiling
- Ceiling Fan
- Skylights
- Recessed Lighting
- Wood Burning Fireplace
- Screen For Fireplace
- Stone Fireplace
- Fireplace Mantel
- Vinyl Clad Windows
- Palladian Windows
- Atrium Windows
- Transom Windows
- French Doors
- Six Panel Doors
- Family Room Off Kitchen
- Dining Area
- Unfinished Basement
- Rear Basement Entry
- Alarm System
Kitchen
- Eat-In Gourmet Kitchen
- Breakfast Area or Nook
- Built-In Oven
- Stove
- Built-In Microwave
- Dishwasher
- Disposal
Flooring
- Wood
- Carpet
Bedrooms and Bathrooms
- En-Suite Bathroom
Laundry
- Laundry on main level
- Dryer
- Washer
Outdoor Features
- Tennis Courts
- Deck
- Brick Porch or Patio
- Storage Shed
Utilities
- Forced Air Heating and Cooling System
- Underground Utilities
- Natural Gas Water Heater
- Phone Available
- Cable TV Available
Listing and Financial Details
- Tax Lot 752
- Assessor Parcel Number 114478530000
Community Details
Overview
- $2,500 Capital Contribution Fee
- Association fees include common area maintenance, health club, pool(s), recreation facility, road maintenance, security gate, snow removal, trash, management
- Belmont Country Club HOA
- Built by Toll Brothers
- Belmont Land Subdivision
- Community Lake
Amenities
- Picnic Area
- Common Area
- Clubhouse
- Community Center
- Party Room
- Recreation Room
Recreation
- Golf Club
- Golf Course Community
- Golf Course Membership Available
- Tennis Courts
- Community Playground
- Fitness Center
- Community Pool
- Putting Green
- Jogging Path
Security
- Gated Community
Map
Home Values in the Area
Average Home Value in this Area
Tax History
| Year | Tax Paid | Tax Assessment Tax Assessment Total Assessment is a certain percentage of the fair market value that is determined by local assessors to be the total taxable value of land and additions on the property. | Land | Improvement |
|---|---|---|---|---|
| 2024 | $9,314 | $1,076,800 | $359,700 | $717,100 |
| 2023 | $9,334 | $1,066,780 | $359,700 | $707,080 |
| 2022 | $8,090 | $909,000 | $284,700 | $624,300 |
| 2021 | $7,832 | $799,140 | $284,700 | $514,440 |
| 2020 | $7,605 | $734,740 | $284,700 | $450,040 |
| 2019 | $7,856 | $751,750 | $284,700 | $467,050 |
| 2018 | $8,249 | $760,240 | $264,700 | $495,540 |
| 2017 | $8,431 | $749,410 | $264,700 | $484,710 |
| 2016 | $8,298 | $724,730 | $0 | $0 |
| 2015 | $8,654 | $497,780 | $0 | $497,780 |
| 2014 | $8,501 | $471,300 | $0 | $471,300 |
Property History
| Date | Event | Price | Change | Sq Ft Price |
|---|---|---|---|---|
| 04/08/2025 04/08/25 | Pending | -- | -- | -- |
| 03/27/2025 03/27/25 | Price Changed | $1,299,000 | -2.0% | $337 / Sq Ft |
| 02/26/2025 02/26/25 | Price Changed | $1,325,000 | -1.8% | $344 / Sq Ft |
| 02/20/2025 02/20/25 | Price Changed | $1,349,000 | -0.1% | $350 / Sq Ft |
| 02/20/2025 02/20/25 | Price Changed | $1,350,000 | -3.5% | $351 / Sq Ft |
| 01/18/2025 01/18/25 | For Sale | $1,399,000 | -- | $363 / Sq Ft |
Deed History
| Date | Type | Sale Price | Title Company |
|---|---|---|---|
| Gift Deed | -- | None Available | |
| Warranty Deed | $590,000 | -- | |
| Special Warranty Deed | $930,000 | -- | |
| Deed | $603,210 | -- |
Mortgage History
| Date | Status | Loan Amount | Loan Type |
|---|---|---|---|
| Open | $437,600 | Stand Alone Refi Refinance Of Original Loan | |
| Previous Owner | $472,000 | New Conventional | |
| Previous Owner | $744,000 | New Conventional | |
| Previous Owner | $480,000 | New Conventional |
Similar Homes in Ashburn, VA
Source: Bright MLS
MLS Number: VALO2082938
APN: 114-47-8530
- 43140 Baltusrol Terrace
- 43104 Baltusrol Terrace
- 43238 Baltusrol Terrace
- 19757 Estancia Terrace
- 43242 Somerset Hills Terrace
- 19755 Spyglass Hill Ct
- 43218 Kathleen Elizabeth Dr
- 19880 Naples Lakes Terrace
- 19899 Naples Lakes Terrace
- 19410 Front St
- 19430 Newton Pass Square
- 20039 Northville Hills Terrace
- 19465 Promenade Dr
- 20052 Old Line Terrace
- 20062 Old Line Terrace
- 19398 Coppermine Square
- 42973 Running Creek Square
- 19350 Gardner View Square
- 43075 Track Bed Terrace
- 19673 Peach Flower Terrace
