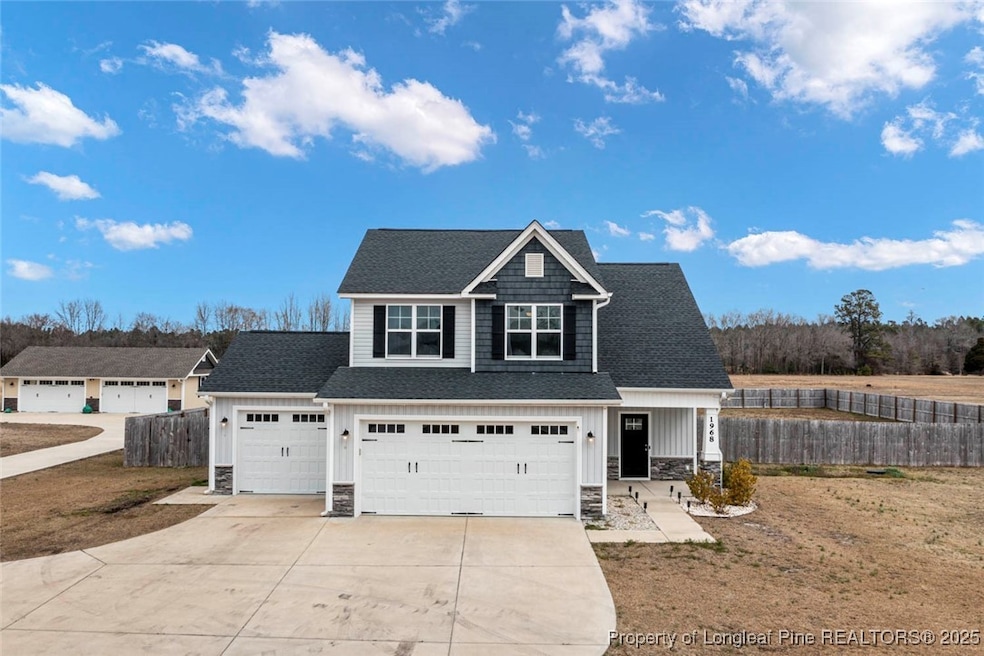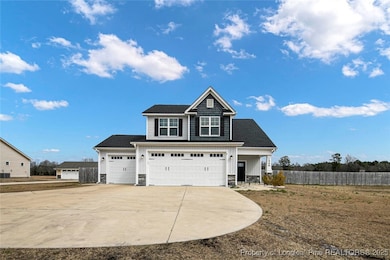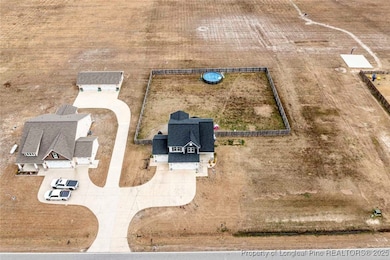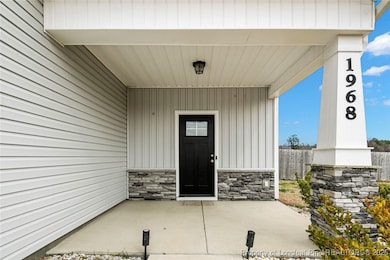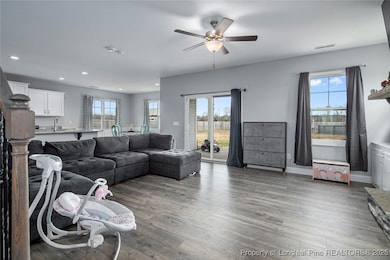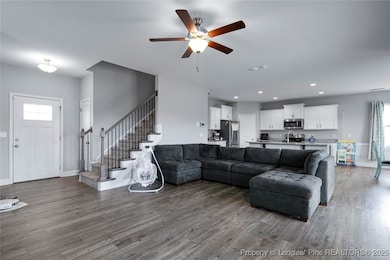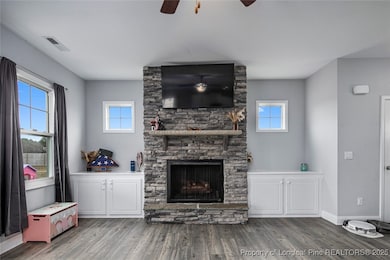
Estimated payment $2,375/month
Highlights
- Above Ground Pool
- No HOA
- 3 Car Attached Garage
- Granite Countertops
- Covered patio or porch
- Home Security System
About This Home
SELLER IS OFFERING A $5,000 CREDIT TO THE BUYER. Don’t miss your chance to make this beautiful home yours!Bonus room has a closet and would make an amazing 4th bedroom. This home features modern upgrades and sits on 2.73 spacious acres. The 3 car garage provides ample storage. Enjoy country living with privacy and convenience—just a short commute to Fayetteville, Fort Bragg, Lillington, and Sanford.Step inside to an inviting open-concept family room, kitchen, and dining area designed with entertaining in mind. A cozy fireplace with built-in shelving adds warmth and charm.Upstairs, you'll find generously sized bedrooms, a spacious bonus room with a closet, a convenient laundry room washer and dryer included. The privacy fence encloses part of the property, creating a secluded and peaceful retreat.Cool off in the above-ground pool while soaking in the serene setting. This home is equipped with modern, high-tech upgrades, including exterior Govee lights, smart switches, a WiFi-enabled thermostat, and an alarm system for enhanced security and convenience.This property truly has it all—comfort, style, and an unbeatable location.
Home Details
Home Type
- Single Family
Est. Annual Taxes
- $1,779
Year Built
- Built in 2022
Lot Details
- 2.73 Acre Lot
- Partially Fenced Property
- Privacy Fence
- Cleared Lot
- Property is in good condition
- Zoning described as RA-20 - Residential Agricultural
Parking
- 3 Car Attached Garage
Home Design
- Vinyl Siding
- Stone
Interior Spaces
- 1,912 Sq Ft Home
- 2-Story Property
- Ceiling Fan
- Gas Log Fireplace
- Laundry on upper level
Kitchen
- Dishwasher
- Kitchen Island
- Granite Countertops
Flooring
- Carpet
- Luxury Vinyl Plank Tile
Bedrooms and Bathrooms
- 3 Bedrooms
Home Security
- Home Security System
- Fire and Smoke Detector
Outdoor Features
- Above Ground Pool
- Covered patio or porch
Schools
- Harnett - Harnett Central Middle School
- Harnett Central High School
Utilities
- Central Air
- Heating System Powered By Owned Propane
- Septic Tank
Community Details
- No Home Owners Association
- Williams Farm Ii Subdivision
Listing and Financial Details
- Exclusions: Camera
- Assessor Parcel Number 0555-73-2652
- Seller Considering Concessions
Map
Home Values in the Area
Average Home Value in this Area
Tax History
| Year | Tax Paid | Tax Assessment Tax Assessment Total Assessment is a certain percentage of the fair market value that is determined by local assessors to be the total taxable value of land and additions on the property. | Land | Improvement |
|---|---|---|---|---|
| 2024 | $1,779 | $290,156 | $0 | $0 |
| 2023 | $2,090 | $290,156 | $0 | $0 |
| 2022 | $891 | $128,894 | $0 | $0 |
| 2021 | $0 | $0 | $0 | $0 |
Property History
| Date | Event | Price | Change | Sq Ft Price |
|---|---|---|---|---|
| 03/24/2025 03/24/25 | Price Changed | $399,000 | -3.9% | $209 / Sq Ft |
| 02/27/2025 02/27/25 | For Sale | $415,000 | +31.4% | $217 / Sq Ft |
| 07/06/2022 07/06/22 | Sold | $315,900 | +1.9% | $165 / Sq Ft |
| 12/04/2021 12/04/21 | Pending | -- | -- | -- |
| 08/17/2021 08/17/21 | For Sale | $309,900 | -- | $162 / Sq Ft |
Deed History
| Date | Type | Sale Price | Title Company |
|---|---|---|---|
| Warranty Deed | $60,000 | Law Office Of Jeffrey E Radfor | |
| Warranty Deed | -- | Bladcbum Jason M | |
| Warranty Deed | -- | None Available |
Mortgage History
| Date | Status | Loan Amount | Loan Type |
|---|---|---|---|
| Open | $219,177 | Construction | |
| Open | $315,900 | VA |
Similar Homes in Erwin, NC
Source: Longleaf Pine REALTORS®
MLS Number: 739998
APN: 120555 0098 05
- 24 Emma Ct
- 262 Shepard Dr
- 03 Josey Williams Rd
- 232 Godwin Gate St
- 217 Godwin Gate St Unit Lot 4
- 217 Godwin Gate St
- 0 Lee Dunn Ln
- 922 Rhum (Lot 63) Dr
- 917 Rhum (Lot 28) Dr
- 165 Vega (Lot 2) Ln
- 245 Godwin Gate (Lot 9) St
- 161 Vega (Lot 1) Ln
- 233 Vega (Lot 51) Ln
- 232 Godwin Gate (Lot 58) St
- 206 Godwin Gate (Lot 43) St
- 237 Vega (Lot 52) Ln
