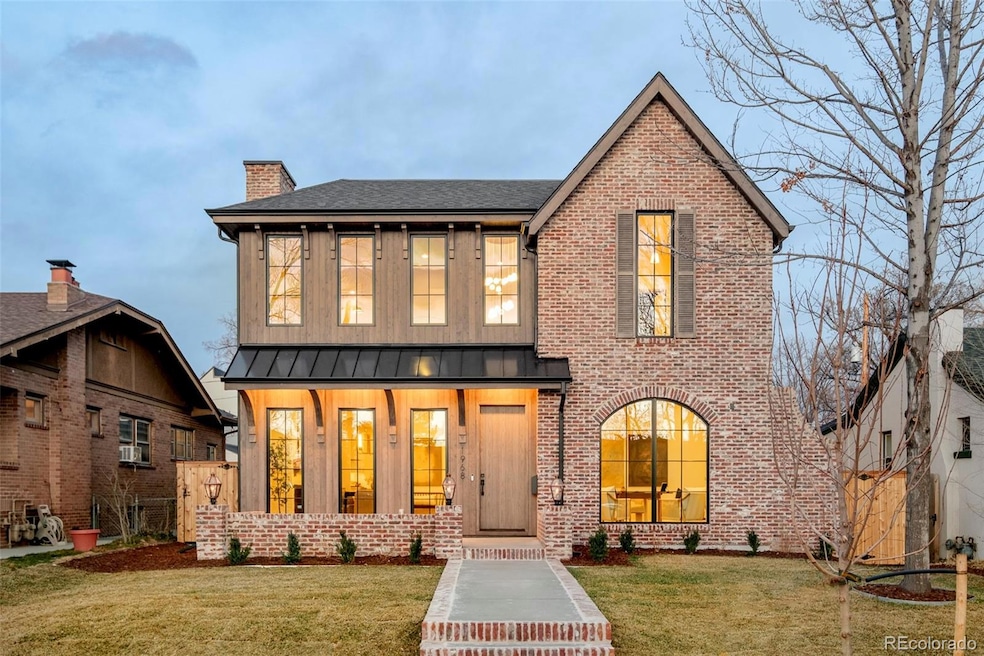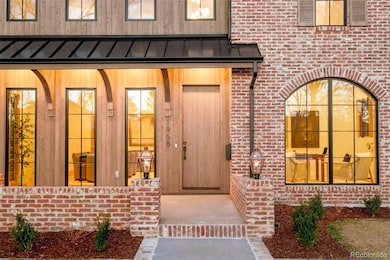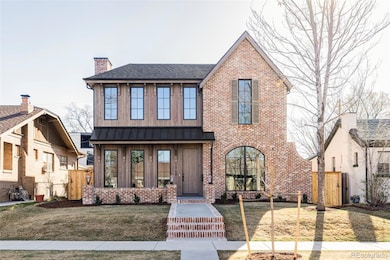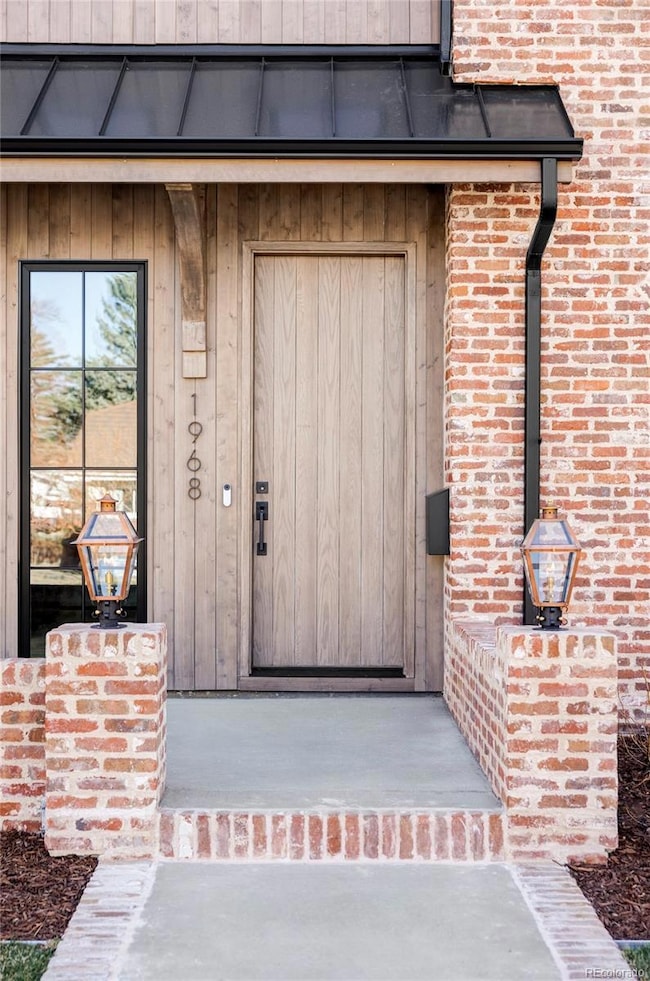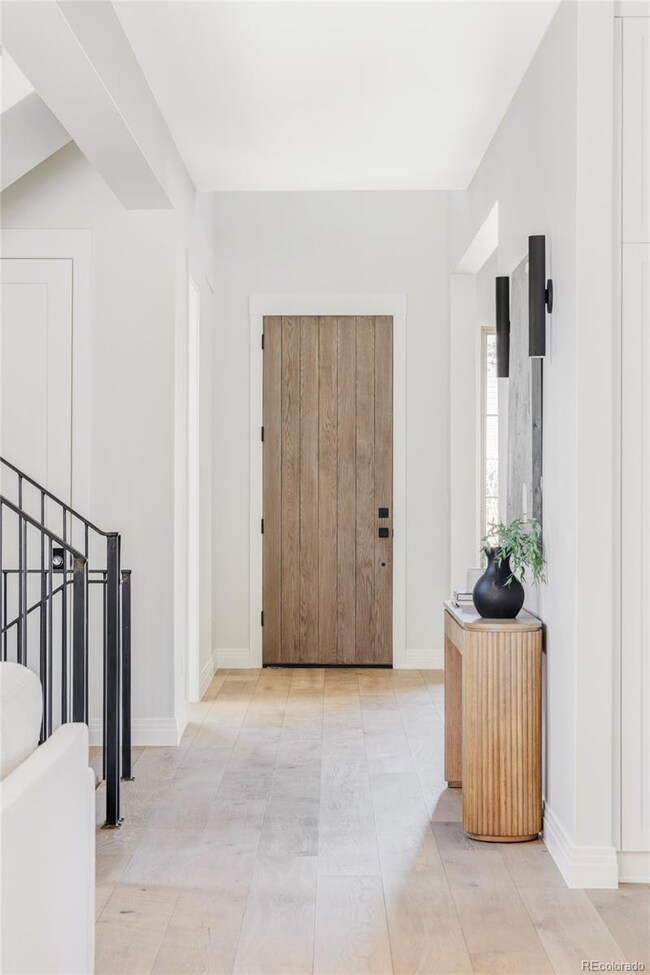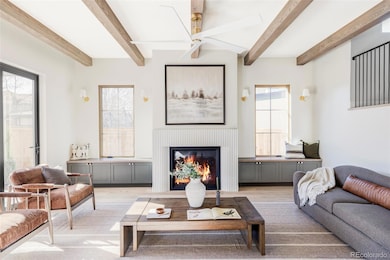
1968 S Washington St Denver, CO 80210
Platt Park NeighborhoodEstimated payment $18,377/month
Highlights
- New Construction
- Primary Bedroom Suite
- Mountain View
- Asbury Elementary School Rated A-
- Open Floorplan
- Fireplace in Primary Bedroom
About This Home
Immersed in luxury, this stunning new construction home by Wells Construction and Caity Rose Interiors sits in the heart of Platt Park. Blending timeless charm with modern elegance, this residence boasts a classic exterior with reclaimed brick, a welcoming front patio with gas lanterns and an attached oversized two-car garage. Inside, designer finishes shine throughout, from the formal dining room with striking oversized windows, a contemporary chandelier, wallpaper detailed ceiling and a fireplace with whitewashed brick, to the home office featuring an expansive arched window. The gourmet kitchen is a chef’s dream, complete with paneled Thermador appliances, sleek Avalon cabinetry, a vast Quartzite center island and a butler’s pantry with a beverage fridge. A cozy breakfast nook with a built-in bench complements the spacious living area, which is adorned with exposed oak beams and a custom Limestone fireplace with built-in cabinetry. The exquisite primary suite offers a fireplace with a Roman Clay detail, a custom walk-in closet and a spa-like en-suite bath with Alabaster stone pendants. A finished basement offers two additional bedrooms (or the option for a gym), a designer bathroom, wet bar and a living room while the backyard features an outdoor fireplace and sprawling patio with a custom wood pergola — perfect for entertaining. Blocks away from Park Burger, Steam Espresso Bar, Sweet Cow and summer activities on Old South Pearl.
Home Details
Home Type
- Single Family
Est. Annual Taxes
- $3,258
Year Built
- Built in 2024 | New Construction
Lot Details
- 6,250 Sq Ft Lot
- Partially Fenced Property
- Landscaped
- Level Lot
- Private Yard
- Property is zoned U-SU-B1
Parking
- 2 Car Attached Garage
- Oversized Parking
- Lighted Parking
Home Design
- Contemporary Architecture
- Brick Exterior Construction
- Composition Roof
- Wood Siding
Interior Spaces
- 2-Story Property
- Open Floorplan
- Wet Bar
- Built-In Features
- Bar Fridge
- Vaulted Ceiling
- Ceiling Fan
- Mud Room
- Entrance Foyer
- Family Room
- Living Room with Fireplace
- Dining Room with Fireplace
- 5 Fireplaces
- Home Office
- Bonus Room
- Mountain Views
- Fire and Smoke Detector
- Laundry Room
Kitchen
- Breakfast Area or Nook
- Eat-In Kitchen
- Oven
- Range with Range Hood
- Dishwasher
- Kitchen Island
- Utility Sink
- Disposal
Flooring
- Wood
- Carpet
- Tile
Bedrooms and Bathrooms
- 5 Bedrooms
- Fireplace in Primary Bedroom
- Primary Bedroom Suite
- Walk-In Closet
Finished Basement
- Fireplace in Basement
- Bedroom in Basement
- 2 Bedrooms in Basement
Outdoor Features
- Patio
- Outdoor Fireplace
- Exterior Lighting
- Rain Gutters
- Front Porch
Schools
- Asbury Elementary School
- Grant Middle School
- South High School
Utilities
- Forced Air Heating and Cooling System
- Natural Gas Connected
- High Speed Internet
- Phone Available
Community Details
- No Home Owners Association
- Platt Park Subdivision
Listing and Financial Details
- Exclusions: Seller's personal property + all staging items
- Property held in a trust
- Assessor Parcel Number 5271-03-009
Map
Home Values in the Area
Average Home Value in this Area
Tax History
| Year | Tax Paid | Tax Assessment Tax Assessment Total Assessment is a certain percentage of the fair market value that is determined by local assessors to be the total taxable value of land and additions on the property. | Land | Improvement |
|---|---|---|---|---|
| 2024 | $3,258 | $41,140 | $41,140 | -- |
| 2023 | $3,394 | $43,800 | $41,140 | $2,660 |
| 2022 | $3,149 | $39,600 | $38,750 | $850 |
| 2021 | $2,506 | $40,730 | $39,860 | $870 |
| 2020 | $2,676 | $36,070 | $31,890 | $4,180 |
| 2019 | $2,601 | $36,070 | $31,890 | $4,180 |
| 2018 | $2,258 | $29,190 | $27,090 | $2,100 |
| 2017 | $2,252 | $29,190 | $27,090 | $2,100 |
| 2016 | $2,112 | $25,900 | $24,405 | $1,495 |
| 2015 | $2,023 | $25,900 | $24,405 | $1,495 |
| 2014 | $1,832 | $22,060 | $13,819 | $8,241 |
Deed History
| Date | Type | Sale Price | Title Company |
|---|---|---|---|
| Warranty Deed | $700,000 | Land Title Guarantee Company | |
| Quit Claim Deed | -- | None Available | |
| Quit Claim Deed | -- | None Available | |
| Interfamily Deed Transfer | -- | -- | |
| Warranty Deed | $107,500 | Land Title | |
| Warranty Deed | $87,500 | -- | |
| Quit Claim Deed | -- | -- | |
| Warranty Deed | -- | -- |
Mortgage History
| Date | Status | Loan Amount | Loan Type |
|---|---|---|---|
| Open | $1,838,587 | Construction | |
| Closed | $648,000 | New Conventional | |
| Closed | $525,000 | Future Advance Clause Open End Mortgage | |
| Previous Owner | $103,000 | Purchase Money Mortgage | |
| Previous Owner | $106,749 | FHA | |
| Previous Owner | $49,200 | No Value Available |
Similar Homes in Denver, CO
Source: REcolorado®
MLS Number: 9093589
APN: 5271-03-009
- 1928 S Washington St
- 1958 S Pearl St
- 1970 S Logan St
- 2033 S Ogden St
- 2120 S Clarkson St
- 1983 S Logan St
- 2056 S Ogden St
- 1909 S Logan St
- 2039 S Corona St
- 1824 S Logan St
- 1865 S Logan St
- 2125 S Ogden St
- 2050 S Corona St
- 1853 S Grant St
- 2087 S Grant St
- 1920 S Downing St
- 2182 S Ogden St
- 2107 S Grant St
- 2039 S Sherman St
- 2143 S Downing St
