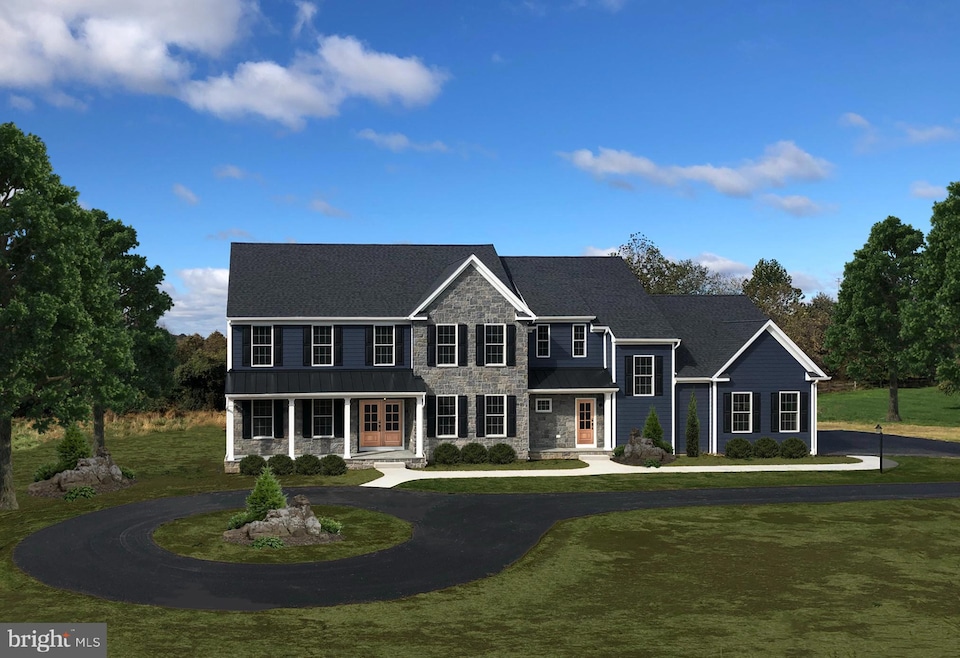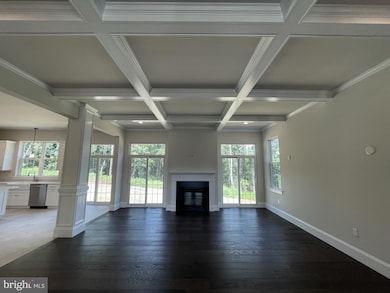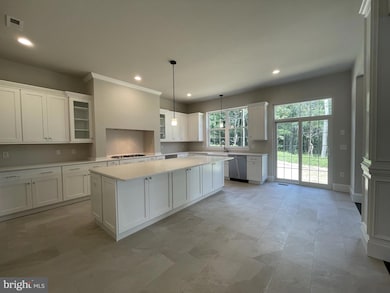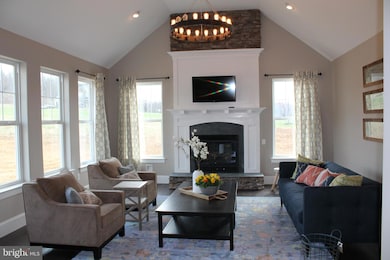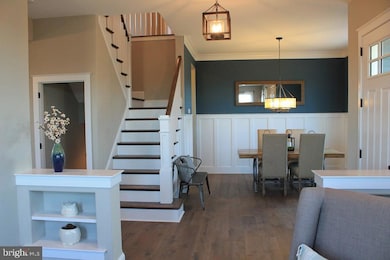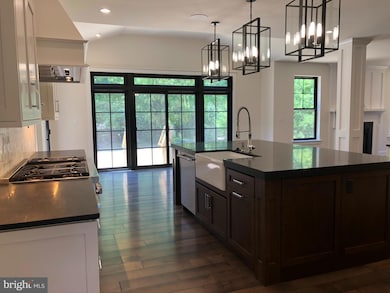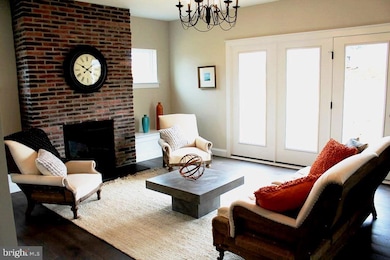
1968 W Montgomery Ave Lower Merion Township, PA 19003
Estimated payment $8,445/month
Highlights
- New Construction
- 4-minute walk to Ardmore
- 1.23 Acre Lot
- Penn Valley School Rated A+
- Eat-In Gourmet Kitchen
- Open Floorplan
About This Home
Tired of losing out to bidding wars? Check out this fantastic opportunity to build your dream home in Villanova! This 1.23 acre lot is available either by itself for $690,000 or in partnership with Rotelle Studio(e) custom home builders.
Note: Pricing is subject to change based on home and options chosen by the buyer. Options to be negotiated directly with the builder depending on your preferences, and the photos are renderings from other projects to show you what is possible. This is an unbeatable opportunity to attain affordable luxury new construction in one of the most sought-after locations in the area. Plus, enjoy easy access to major routes, public transit, and the hundreds of shopping, dining, and entertainment options between the Main Line and King of Prussia. Let’s start building your dream home today!
Home Details
Home Type
- Single Family
Est. Annual Taxes
- $5,551
Lot Details
- 1.23 Acre Lot
- Property is in excellent condition
- Property is zoned R1
Parking
- 2 Car Attached Garage
- Front Facing Garage
- Side Facing Garage
Home Design
- New Construction
- Block Foundation
- Fiberglass Siding
- Aluminum Siding
- Stone Siding
- Vinyl Siding
- HardiePlank Type
Interior Spaces
- 3,679 Sq Ft Home
- Property has 2 Levels
- Open Floorplan
- Built-In Features
- Crown Molding
- Wainscoting
- Recessed Lighting
- 1 Fireplace
- Triple Pane Windows
- Double Hung Windows
- Casement Windows
- Dining Area
- Wood Flooring
- Finished Basement
- Basement Fills Entire Space Under The House
- Attic
Kitchen
- Eat-In Gourmet Kitchen
- Breakfast Area or Nook
- Upgraded Countertops
Bedrooms and Bathrooms
- 4 Bedrooms
- Main Floor Bedroom
- En-Suite Primary Bedroom
- Walk-In Closet
- Hydromassage or Jetted Bathtub
- Bathtub with Shower
- Walk-in Shower
Schools
- Harriton Senior High School
Utilities
- Forced Air Heating and Cooling System
- Underground Utilities
- Natural Gas Water Heater
Community Details
- No Home Owners Association
Listing and Financial Details
- Tax Lot 118
- Assessor Parcel Number 40-00-39356-537
Map
Home Values in the Area
Average Home Value in this Area
Property History
| Date | Event | Price | Change | Sq Ft Price |
|---|---|---|---|---|
| 03/21/2025 03/21/25 | Price Changed | $1,430,089 | +120.0% | $389 / Sq Ft |
| 03/21/2025 03/21/25 | Price Changed | $650,000 | -55.8% | -- |
| 01/09/2025 01/09/25 | Price Changed | $1,470,089 | +22.5% | $400 / Sq Ft |
| 09/19/2024 09/19/24 | Price Changed | $1,200,000 | -5.5% | $326 / Sq Ft |
| 09/19/2024 09/19/24 | For Sale | $1,270,000 | +84.1% | $345 / Sq Ft |
| 08/29/2024 08/29/24 | Price Changed | $690,000 | -8.0% | -- |
| 08/18/2023 08/18/23 | For Sale | $750,000 | -- | -- |
Similar Homes in the area
Source: Bright MLS
MLS Number: PAMC2110582
- 104 Bleddyn Rd Unit 5
- 103 W Montgomery Ave Unit 4C
- 103 W Montgomery Ave Unit 4-B
- 104 W Montgomery Ave Unit B
- 104 Woodside Rd Unit B203
- 220 W Montgomery Ave
- 11 S Wyoming Ave Unit 5
- 117 Edgewood Rd
- 116 Llanfair Rd
- 39 Simpson Rd
- 37 Simpson Rd Unit 2
- 86 Greenfield Ave
- 126 Anton Rd
- 106 Anton Rd
- 222 E Montgomery Ave Unit 207
- 227 Marlboro Rd
- 817 Ardmore Ave
- 228 Lippincott Ave
- 100 Grays Ln Unit 302-304
- 803 Ardmore Ave
