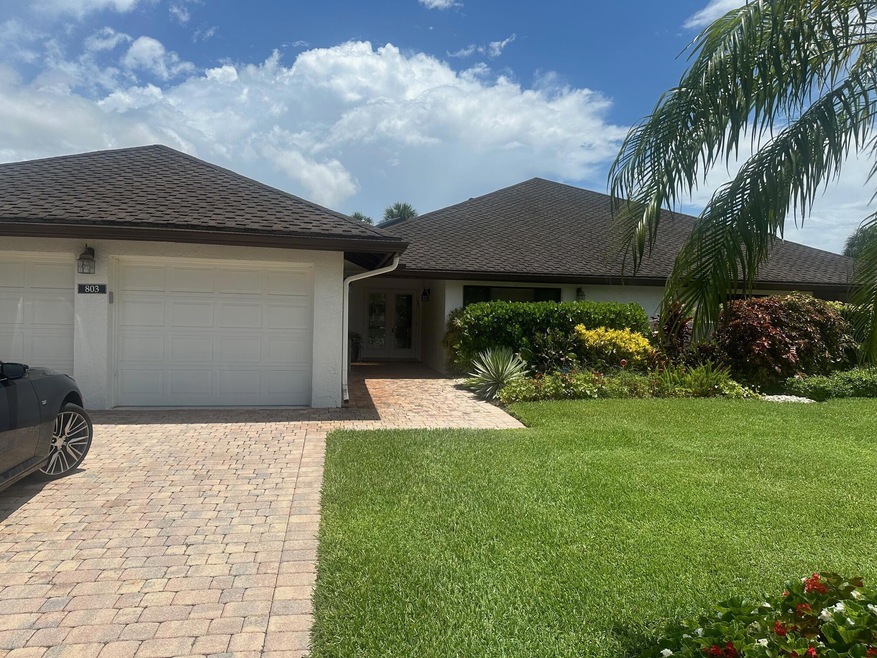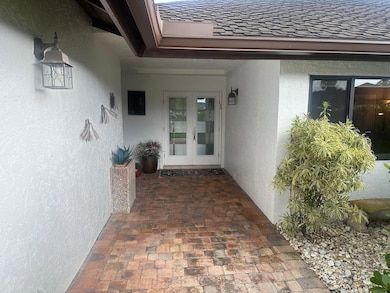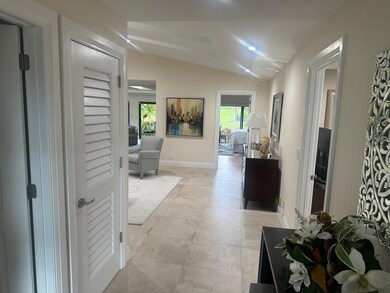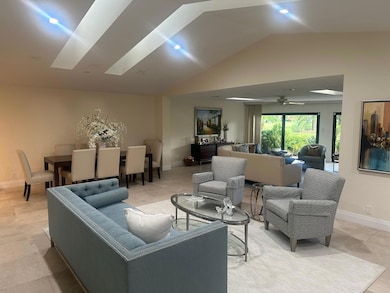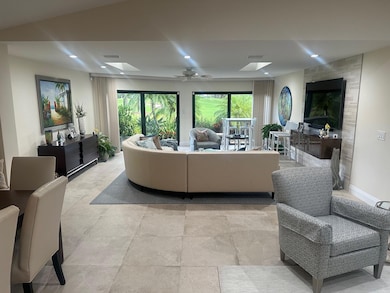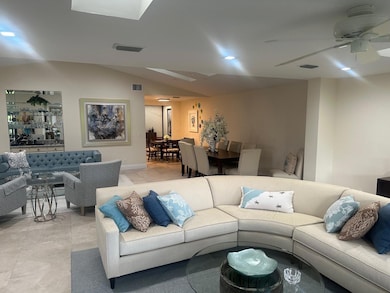
19688 Waters Pond Ln Unit 803 Boca Raton, FL 33434
Boca West NeighborhoodHighlights
- Gated with Attendant
- Home Theater
- Private Membership Available
- Spanish River Community High School Rated A+
- Golf Course View
- Atrium Room
About This Home
As of October 2024Waters Bend 3 bedroom, 2.5 bath one story villa with southern exposure on the golf course. Expanded living area with large den/media room off the living room. Interior atrium by the kitchen enclosed for an extra office or work area. High vaulted ceilings with sky lights. Large stone and tile floors throughout. This home was totally remodeled recently. Update kitchen with top of the line appliances. New modern bathroom with duel sinks. Separate stall shower and tub. Extra closets added in the master bedroom. Hurricane windows throughout. Outside sitting and barbecue area with electric awning. Great spot to enjoy a late afternoon sunset. Offered unfurnished with all basic furnishing available. Some exclusions.
Home Details
Home Type
- Single Family
Est. Annual Taxes
- $7,808
Year Built
- Built in 1985
Lot Details
- 5,009 Sq Ft Lot
- Sprinkler System
- Property is zoned AR
HOA Fees
- $883 Monthly HOA Fees
Parking
- 2 Car Attached Garage
- Garage Door Opener
- Driveway
Property Views
- Golf Course
- Garden
Home Design
- Villa
Interior Spaces
- 2,396 Sq Ft Home
- 1-Story Property
- Wet Bar
- Furnished or left unfurnished upon request
- Vaulted Ceiling
- Skylights
- Single Hung Metal Windows
- Sliding Windows
- Entrance Foyer
- Combination Dining and Living Room
- Home Theater
- Atrium Room
Kitchen
- Eat-In Kitchen
- Electric Range
- Microwave
- Dishwasher
- Disposal
Flooring
- Marble
- Ceramic Tile
Bedrooms and Bathrooms
- 3 Bedrooms
- Stacked Bedrooms
- Walk-In Closet
- Dual Sinks
- Separate Shower in Primary Bathroom
Laundry
- Laundry Room
- Washer and Dryer
Home Security
- Home Security System
- Impact Glass
- Fire and Smoke Detector
Outdoor Features
- Patio
Utilities
- Central Heating and Cooling System
- Underground Utilities
- Electric Water Heater
- Cable TV Available
Listing and Financial Details
- Security Deposit $2,650
- Assessor Parcel Number 00424709320008030
- Seller Considering Concessions
Community Details
Overview
- Association fees include common areas, cable TV, legal/accounting, security
- Private Membership Available
- Waters Bend Subdivision
Recreation
- Community Pool
Security
- Gated with Attendant
Map
Home Values in the Area
Average Home Value in this Area
Property History
| Date | Event | Price | Change | Sq Ft Price |
|---|---|---|---|---|
| 10/17/2024 10/17/24 | Sold | $1,225,000 | -2.0% | $511 / Sq Ft |
| 10/14/2024 10/14/24 | For Sale | $1,250,000 | +239.7% | $522 / Sq Ft |
| 07/16/2014 07/16/14 | Sold | $368,000 | -22.5% | $164 / Sq Ft |
| 06/16/2014 06/16/14 | Pending | -- | -- | -- |
| 09/18/2013 09/18/13 | For Sale | $475,000 | -- | $211 / Sq Ft |
Tax History
| Year | Tax Paid | Tax Assessment Tax Assessment Total Assessment is a certain percentage of the fair market value that is determined by local assessors to be the total taxable value of land and additions on the property. | Land | Improvement |
|---|---|---|---|---|
| 2024 | $7,737 | $274,055 | -- | -- |
| 2023 | $7,808 | $249,141 | $0 | $0 |
| 2022 | $5,881 | $226,492 | $0 | $0 |
| 2021 | $4,138 | $205,902 | $0 | $205,902 |
| 2020 | $4,009 | $199,177 | $0 | $199,177 |
| 2019 | $4,284 | $208,000 | $0 | $208,000 |
| 2018 | $4,563 | $233,000 | $0 | $233,000 |
| 2017 | $5,068 | $258,000 | $0 | $0 |
| 2016 | $5,284 | $263,000 | $0 | $0 |
| 2015 | $5,456 | $263,000 | $0 | $0 |
| 2014 | $4,978 | $236,000 | $0 | $0 |
Mortgage History
| Date | Status | Loan Amount | Loan Type |
|---|---|---|---|
| Previous Owner | $230,000 | Stand Alone First |
Deed History
| Date | Type | Sale Price | Title Company |
|---|---|---|---|
| Warranty Deed | $1,225,000 | None Listed On Document | |
| Warranty Deed | $1,225,000 | None Listed On Document | |
| Warranty Deed | $1,225,000 | None Listed On Document | |
| Warranty Deed | -- | Attorney | |
| Deed | -- | Attorney | |
| Personal Reps Deed | $368,000 | Attorney | |
| Warranty Deed | $640,000 | Attorney |
Similar Homes in Boca Raton, FL
Source: BeachesMLS
MLS Number: R11029203
APN: 00-42-47-09-32-000-8030
- 7768 Lakeside Blvd Unit 553
- 19658 Waters Bay Ct Unit 1202
- 7747 Lakeside Blvd Unit 30
- 7847 Lakeside Blvd Unit 1023
- 7835 Lakeside Blvd Unit 963
- 7835 Lakeside Blvd Unit 986
- 7835 Lakeside Blvd Unit 943
- 7835 Lakeside Blvd Unit 945
- 475 Fanshaw N Unit L
- 7723 Wind Key Dr
- 7819 Lakeside Blvd Unit 812
- 7819 Lakeside Blvd Unit 814
- 486 Fanshaw L Unit 486
- 576 Fanshaw N Unit 5760
- 562 Fanshaw N Unit 5620
- 551 Fanshaw N Unit 551
- 7819 Lakeside 886 Blvd Unit 886
- 436 Fanshaw K Unit 436
- 569 Fanshaw N Unit 569
- 7802 Lakeside Blvd Unit 764
