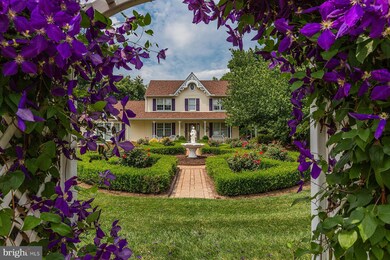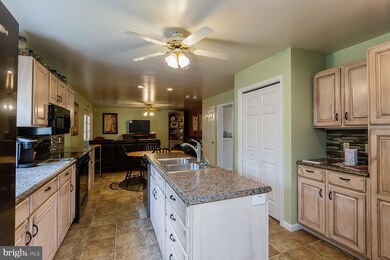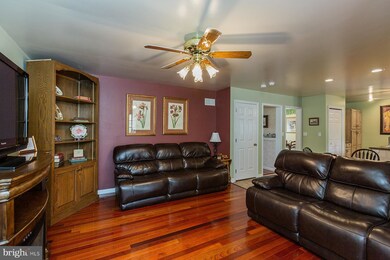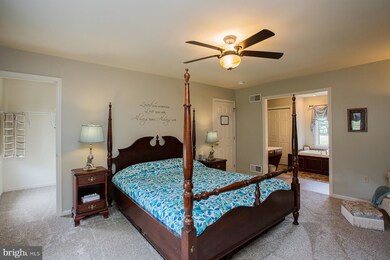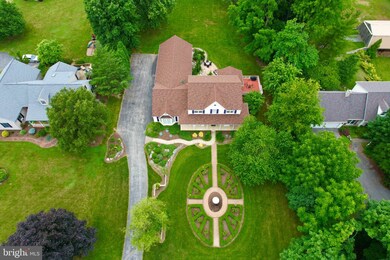
1969 Millport Rd Lancaster, PA 17602
Fertility NeighborhoodHighlights
- Parking available for a boat
- Spa
- Open Floorplan
- Horses Allowed On Property
- 1.12 Acre Lot
- Pasture Views
About This Home
As of September 2024Welcome to this wonderful home, situated in a peaceful setting in lovely East Lampeter township. With over an acre of immaculate grounds, ideally situated with farmland in the front and rear, this is quintessential Lancaster County! Custom build by the current owners in 1994, this home features so much for a new owner to love. Outside, you'll love the spacious decks and patios for those beautiful summer nights. Besides the deck wrapping around three sides of the house, including a screened in area, you'll also find a patio with a serene sitting area beside the flowing waterfall. Beyond that is the peaceful backyard, large and level enough for your summer parties and most any yard games you can imagine. Besides all this, you'll love the Victorian garden out front, which features its own water fountain. Walking inside, you'll find a home created for entertaining. The kitchen flows with the living area and to the outdoor living spaces. There's also a formal dining room, and a room currently used as a reading nook, and laundry & a half bath to round out this space. Also on the first floor is a spacious area currently set up as a guest suite with it's own outside access that was once used as a home office, and could easily serve as either as needed. Upstairs, the lovely owner's suite provides a soaking tub , walk in closet, and plenty of space for the king size bed. Also on this floor are two other generous sized bedrooms, as well as an unfinished area that could be finished to become the fifth bedroom. You'll also love the oversized 4 car garage (who doesn't need more garage space?) The home is currently being run as a successful Airbnb, approved by the township. Sellers will sell any of the furniture and help facilitate a smooth transition for a new owner to take it on if desired.
Home Details
Home Type
- Single Family
Est. Annual Taxes
- $5,959
Year Built
- Built in 1995
Lot Details
- 1.12 Acre Lot
- Lot Dimensions are 123' x 395'
- South Facing Home
- Extensive Hardscape
- Premium Lot
- Level Lot
- Back and Front Yard
- Property is in excellent condition
Parking
- 4 Car Direct Access Garage
- 5 Driveway Spaces
- Parking Storage or Cabinetry
- Side Facing Garage
- Parking available for a boat
Home Design
- Colonial Architecture
- Block Foundation
- Frame Construction
- Architectural Shingle Roof
- Vinyl Siding
Interior Spaces
- Property has 2 Levels
- Open Floorplan
- Double Pane Windows
- Combination Kitchen and Living
- Dining Area
- Carpet
- Pasture Views
- Fire and Smoke Detector
Kitchen
- Breakfast Area or Nook
- Electric Oven or Range
- Microwave
- Dishwasher
Bedrooms and Bathrooms
Laundry
- Laundry on main level
- Electric Front Loading Dryer
Basement
- Partial Basement
- Exterior Basement Entry
Outdoor Features
- Spa
- Deck
- Patio
- Water Fountains
- Terrace
- Exterior Lighting
- Playground
- Wrap Around Porch
Schools
- Smoketown Elementary School
- Conestoga Valley Middle School
- Conestoga Valley High School
Utilities
- Central Heating and Cooling System
- Heating System Powered By Owned Propane
- 200+ Amp Service
- Propane
- Well
- Electric Water Heater
Additional Features
- More Than Two Accessible Exits
- Suburban Location
- Horses Allowed On Property
Community Details
- No Home Owners Association
- Waterfront Estates Subdivision
Listing and Financial Details
- Property is used as a vacation rental
- Assessor Parcel Number 310-74213-0-0000
Map
Home Values in the Area
Average Home Value in this Area
Property History
| Date | Event | Price | Change | Sq Ft Price |
|---|---|---|---|---|
| 09/16/2024 09/16/24 | Sold | $597,000 | -0.3% | $199 / Sq Ft |
| 08/06/2024 08/06/24 | Pending | -- | -- | -- |
| 07/02/2024 07/02/24 | For Sale | $599,000 | +6.5% | $200 / Sq Ft |
| 09/29/2022 09/29/22 | Sold | $562,500 | -6.1% | $204 / Sq Ft |
| 08/19/2022 08/19/22 | Pending | -- | -- | -- |
| 08/18/2022 08/18/22 | Price Changed | $599,000 | -0.8% | $217 / Sq Ft |
| 08/15/2022 08/15/22 | Price Changed | $604,000 | -1.6% | $219 / Sq Ft |
| 08/08/2022 08/08/22 | Price Changed | $614,000 | -1.6% | $222 / Sq Ft |
| 08/01/2022 08/01/22 | Price Changed | $624,000 | -0.8% | $226 / Sq Ft |
| 07/18/2022 07/18/22 | Price Changed | $629,000 | -0.8% | $228 / Sq Ft |
| 07/11/2022 07/11/22 | Price Changed | $634,000 | -0.8% | $230 / Sq Ft |
| 06/25/2022 06/25/22 | For Sale | $639,000 | -- | $231 / Sq Ft |
Tax History
| Year | Tax Paid | Tax Assessment Tax Assessment Total Assessment is a certain percentage of the fair market value that is determined by local assessors to be the total taxable value of land and additions on the property. | Land | Improvement |
|---|---|---|---|---|
| 2024 | $6,256 | $309,000 | $81,900 | $227,100 |
| 2023 | $6,111 | $309,000 | $81,900 | $227,100 |
| 2022 | $5,959 | $309,000 | $81,900 | $227,100 |
| 2021 | $5,749 | $309,000 | $81,900 | $227,100 |
| 2020 | $5,749 | $309,000 | $81,900 | $227,100 |
| 2019 | $5,625 | $309,000 | $81,900 | $227,100 |
| 2018 | $8,085 | $309,000 | $81,900 | $227,100 |
| 2017 | $5,088 | $235,000 | $66,500 | $168,500 |
| 2016 | $5,026 | $235,000 | $66,500 | $168,500 |
| 2015 | $1,284 | $235,000 | $66,500 | $168,500 |
| 2014 | $3,390 | $235,000 | $66,500 | $168,500 |
Mortgage History
| Date | Status | Loan Amount | Loan Type |
|---|---|---|---|
| Open | $597,000 | VA | |
| Previous Owner | $450,000 | New Conventional | |
| Previous Owner | $139,500 | New Conventional | |
| Previous Owner | $240,000 | Credit Line Revolving |
Deed History
| Date | Type | Sale Price | Title Company |
|---|---|---|---|
| Deed | $597,000 | None Listed On Document | |
| Deed | $562,500 | -- |
Similar Homes in Lancaster, PA
Source: Bright MLS
MLS Number: PALA2020258
APN: 310-74213-0-0000
- 225 American Ave
- 213 Black Oak Dr
- 89 Midway Farms Ln
- 1880 Millport Rd
- 42 Midway Farms Ln
- 2033 Old Philadelphia Pike
- 1822 Serene Way Unit 63
- 1860 Windy Hill Rd
- 1807 Serene Way
- 88 Browning Rd
- 315 Woodcrest Dr
- 116 Pebbleside Ln
- 1724 Pennsylvania Ave
- 1749 Old Philadelphia Pike
- 711 Lampeter Rd
- 258 Cool Creek Way
- 29 Summer Ct
- 1572 S Jefferson Ct
- 51 Ridgefield Dr
- 51 Breeze Way

