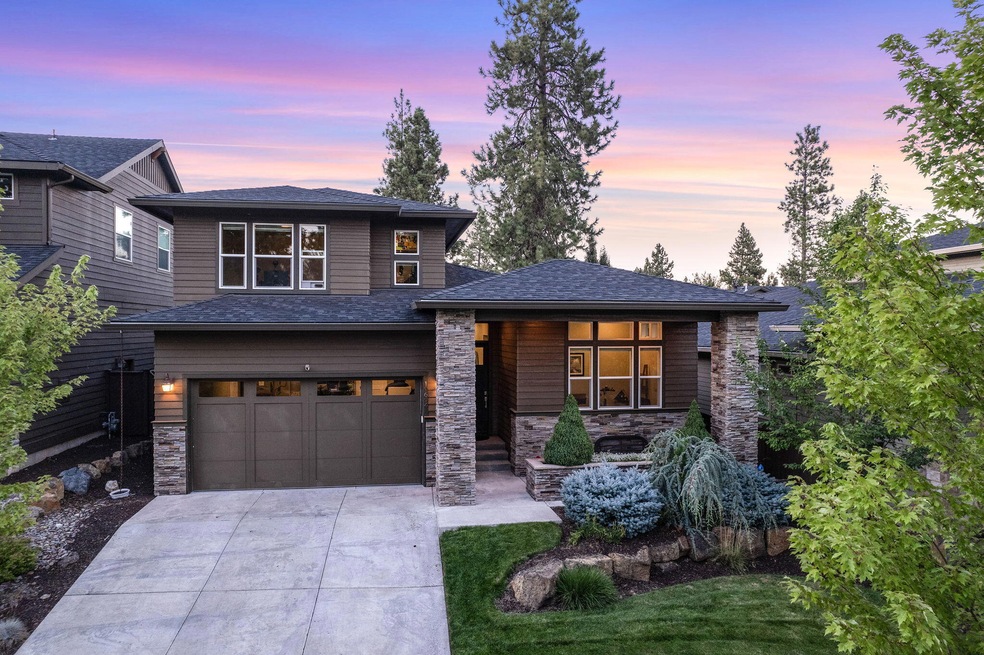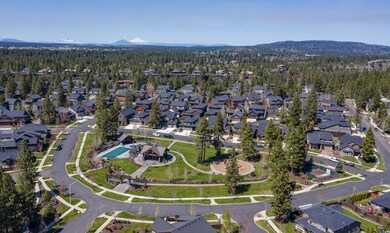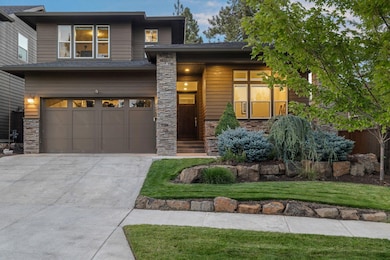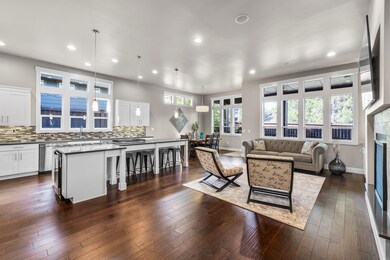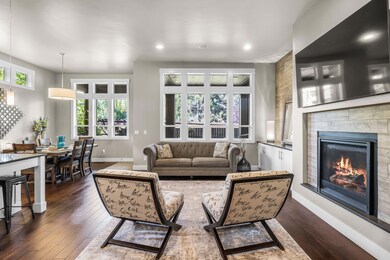
19694 Aspen Ridge Dr Bend, OR 97702
Southwest Bend NeighborhoodHighlights
- Two Primary Bedrooms
- Open Floorplan
- Wood Flooring
- Pine Ridge Elementary School Rated A-
- Northwest Architecture
- 2-minute walk to Renaissance Ridge Central Park
About This Home
As of February 2025Luxurious Prairie style SMART home in one of Bend's favorite neighborhoods, Aspen Rim! Enjoy the Best of Bend Life with the community park + pool across the street and River Trail access nearby. Spacious + elegant, this south facing 4 bedroom home will impress! The kitchen boast an immense island with solid surface counters, dual dishwashers and built in wine fridge and overlooks the great room with high ceilings + generous transom windows. The primary suite has its own entry to the back patio space which is covered and wired with speakers. Downstairs also includes 2 more bedrooms; one which serves as an amazing light filled office overlooking the park, a full guest bathroom + large mudroom! Upstairs is a flexible space for guests with another full bathroom, large bedroom + roomy loft/living space. And EV fans rejoice, there's a charging station in the 2 car garage! HOA covers front yard landscaping so you can spend more time at the pool or sipping wine at the gazebo fireplac
Home Details
Home Type
- Single Family
Est. Annual Taxes
- $6,782
Year Built
- Built in 2015
Lot Details
- 6,098 Sq Ft Lot
- Fenced
- Drip System Landscaping
- Level Lot
- Front and Back Yard Sprinklers
- Property is zoned RS, RS
HOA Fees
- $165 Monthly HOA Fees
Parking
- 2 Car Attached Garage
- Garage Door Opener
- Driveway
Property Views
- Park or Greenbelt
- Neighborhood
Home Design
- Northwest Architecture
- Prairie Architecture
- Stem Wall Foundation
- Frame Construction
- Composition Roof
Interior Spaces
- 2,733 Sq Ft Home
- 2-Story Property
- Open Floorplan
- Wired For Sound
- Built-In Features
- Ceiling Fan
- Gas Fireplace
- Double Pane Windows
- Vinyl Clad Windows
- Mud Room
- Great Room with Fireplace
- Home Office
- Loft
- Laundry Room
Kitchen
- Eat-In Kitchen
- Breakfast Bar
- Oven
- Cooktop
- Microwave
- Dishwasher
- Wine Refrigerator
- Kitchen Island
- Solid Surface Countertops
- Disposal
Flooring
- Wood
- Carpet
- Tile
Bedrooms and Bathrooms
- 4 Bedrooms
- Primary Bedroom on Main
- Double Master Bedroom
- Linen Closet
- Walk-In Closet
- 3 Full Bathrooms
- Double Vanity
- Soaking Tub
- Bathtub with Shower
- Bathtub Includes Tile Surround
Home Security
- Surveillance System
- Carbon Monoxide Detectors
- Fire and Smoke Detector
Schools
- Pine Ridge Elementary School
- Cascade Middle School
- Bend Sr High School
Utilities
- Forced Air Heating and Cooling System
- Heating System Uses Natural Gas
- Natural Gas Connected
- Water Heater
- Cable TV Available
Additional Features
- Sprinklers on Timer
- Patio
Listing and Financial Details
- Tax Lot 25
- Assessor Parcel Number 249744
Community Details
Overview
- Aspen Rim Subdivision
- On-Site Maintenance
- Maintained Community
- Electric Vehicle Charging Station
Recreation
- Community Playground
- Community Pool
- Park
Map
Home Values in the Area
Average Home Value in this Area
Property History
| Date | Event | Price | Change | Sq Ft Price |
|---|---|---|---|---|
| 02/27/2025 02/27/25 | Sold | $999,000 | 0.0% | $366 / Sq Ft |
| 11/17/2024 11/17/24 | Pending | -- | -- | -- |
| 11/12/2024 11/12/24 | Price Changed | $999,000 | -4.9% | $366 / Sq Ft |
| 08/14/2024 08/14/24 | Price Changed | $1,050,000 | -4.5% | $384 / Sq Ft |
| 07/10/2024 07/10/24 | For Sale | $1,100,000 | +85.6% | $402 / Sq Ft |
| 01/19/2016 01/19/16 | Sold | $592,720 | +0.5% | $219 / Sq Ft |
| 09/01/2015 09/01/15 | Pending | -- | -- | -- |
| 09/01/2015 09/01/15 | For Sale | $589,990 | -- | $218 / Sq Ft |
Tax History
| Year | Tax Paid | Tax Assessment Tax Assessment Total Assessment is a certain percentage of the fair market value that is determined by local assessors to be the total taxable value of land and additions on the property. | Land | Improvement |
|---|---|---|---|---|
| 2024 | $6,782 | $405,080 | -- | -- |
| 2023 | $6,287 | $393,290 | $0 | $0 |
| 2022 | $5,866 | $370,720 | $0 | $0 |
| 2021 | $5,875 | $359,930 | $0 | $0 |
| 2020 | $5,574 | $359,930 | $0 | $0 |
| 2019 | $5,419 | $349,450 | $0 | $0 |
| 2018 | $5,266 | $339,280 | $0 | $0 |
| 2017 | $5,177 | $329,400 | $0 | $0 |
| 2016 | $4,940 | $319,810 | $0 | $0 |
| 2015 | $1,237 | $79,830 | $0 | $0 |
| 2014 | $1,131 | $75,000 | $0 | $0 |
Mortgage History
| Date | Status | Loan Amount | Loan Type |
|---|---|---|---|
| Previous Owner | $599,400 | New Conventional | |
| Previous Owner | $91,000 | New Conventional | |
| Previous Owner | $508,100 | New Conventional | |
| Previous Owner | $417,000 | New Conventional | |
| Previous Owner | $9,000,000 | Commercial | |
| Previous Owner | $7,125,000 | Commercial |
Deed History
| Date | Type | Sale Price | Title Company |
|---|---|---|---|
| Warranty Deed | $999,000 | First American Title | |
| Warranty Deed | $592,720 | Amerititle | |
| Warranty Deed | $180,000 | Amerititle |
Similar Homes in Bend, OR
Source: Southern Oregon MLS
MLS Number: 220186134
APN: 249744
- 19702 Harvard Place
- 61075 Chuckanut Dr
- 61176 Foxglove Loop
- 61148 Foxglove Loop
- 61109 Halley St
- 61132 Halley St
- 19780 Chicory Ave
- 19675 Sunshine Way
- 19793 Astro Place
- 61282 Huckleberry Place
- 61079 Honkers Ct
- 19782 Baneberry Ave
- 61054 Chamomile Place
- 60979 Targee Dr
- 19703 Carm Ln
- 61024 Honkers Ln
- 19635 Clear Night Dr
- 61194 Kepler St
- 61329 Big Eddy Cir
- 61007 Snowberry Place
