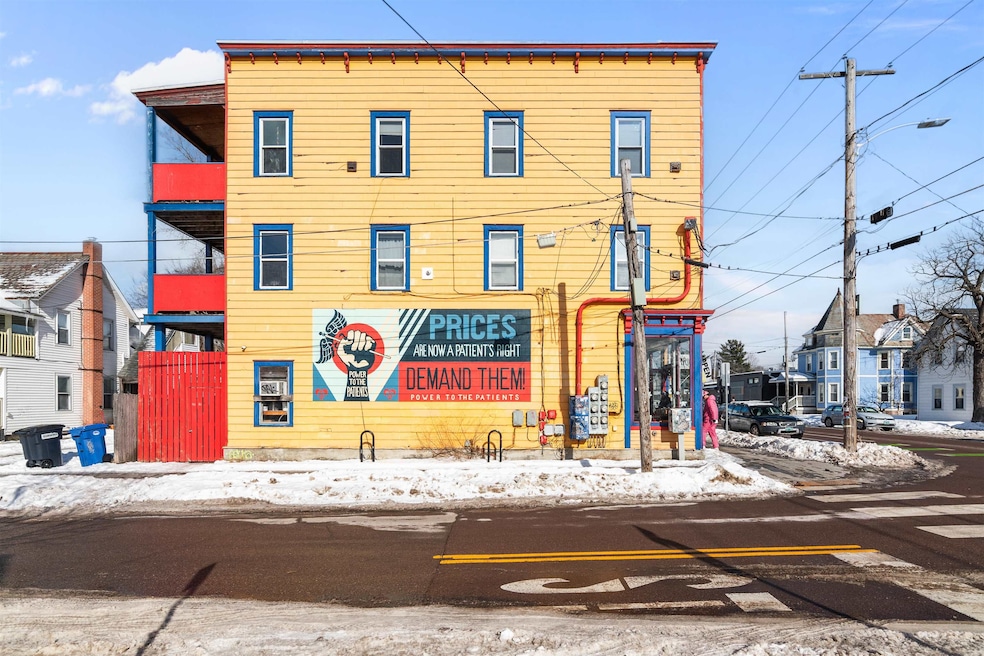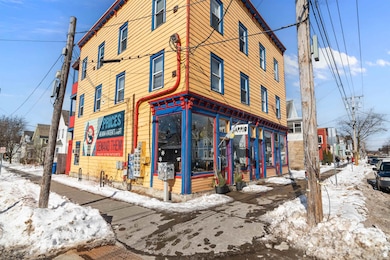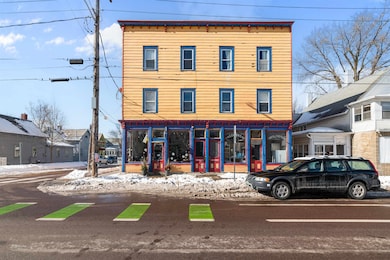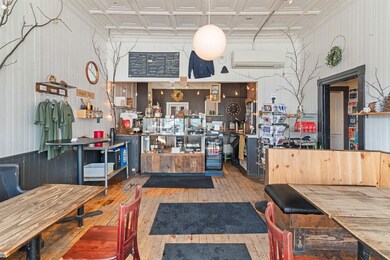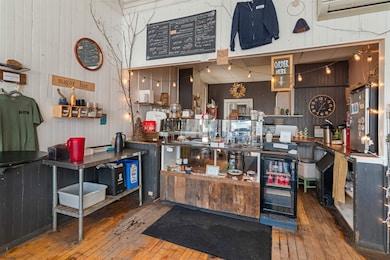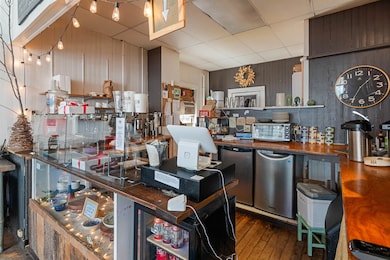
197-203 N Winooski Ave Burlington, VT 05401
Old North End NeighborhoodEstimated payment $7,385/month
Highlights
- Softwood Flooring
- Space Heater
- 3-minute walk to Little Park
About This Home
Welcome to 197-203 North Winooski Avenue, a distinguished staple Commercial/Residential investment property in the center of the O.N.E. of Burlington, VT. This historic building seamlessly blends residential comfort with the joys of commercial offerings, making it an exceptional investment opportunity. Located on the corner of N Winooski Ave and Crombie St it is a high traffic building due to the popular bakery located on the first level that has offered its neighborhood exceptional treats, beverages, vibes and so much more for so many years that we all have grown to love. This property contains a first level commercial space and 4 prime residential units on the second and third levels. The commercial space boasts a prime retail/kitchen space that sprawls at 1,680 sq/ft with 2 half bathrooms, office, ample storage space, retail counter, full kitchen and has access into the buildings full basement. Being in a prime location the storefront gathers significant foot traffic on a daily basis. Each residential unit boasts spacious layouts with abundant natural light, hardwood floors, and modern amenities, ensuring tenant satisfaction. The residential units all are 840 sq/ft that offer 2 bedrooms, 1 bathroom, private deck, storage, separate entries and so much more. The O.N.E. is renowned for its rich history and dynamic community, making this property highly desirable for both residential and commercial tenants. Make sure to book your showing today! Great investment opportunity!
Property Details
Home Type
- Multi-Family
Year Built
- Built in 1910
Home Design
- Wood Frame Construction
- Asbestos Siding
Interior Spaces
- Softwood Flooring
- Basement
Bedrooms and Bathrooms
- 8 Bedrooms
- 5 Bathrooms
Schools
- Integrated Arts Academy Elementary School
- Edmunds Middle School
- Burlington High School
Utilities
- Space Heater
- Wall Furnace
- Individual Controls for Heating
- Gas Available
Community Details
- Gross Income $85,560
Map
Home Values in the Area
Average Home Value in this Area
Property History
| Date | Event | Price | Change | Sq Ft Price |
|---|---|---|---|---|
| 04/22/2025 04/22/25 | Price Changed | $1,124,000 | -1.3% | $223 / Sq Ft |
| 04/14/2025 04/14/25 | For Sale | $1,139,000 | 0.0% | $226 / Sq Ft |
| 03/08/2025 03/08/25 | Off Market | $1,139,000 | -- | -- |
| 02/17/2025 02/17/25 | For Sale | $1,139,000 | -- | $226 / Sq Ft |
Similar Homes in Burlington, VT
Source: PrimeMLS
MLS Number: 5029628
- 167-169 N Union St
- 75 Archibald St
- 30 Spring St
- 339 North St
- 32 Booth St
- 35 Saint Mary's St
- 39 Converse Ct
- 46 Bright St
- 50 Bright St
- 105 Lafountain St
- 11 Grant St
- 40 Henry St
- 193 N Champlain St
- 233 Pearl St
- 21 Colonial Square
- 103 N Champlain St
- 148-150 Park St
- 15 N Williams St
- 89 Pitkin St
- 90 Blodgett St
