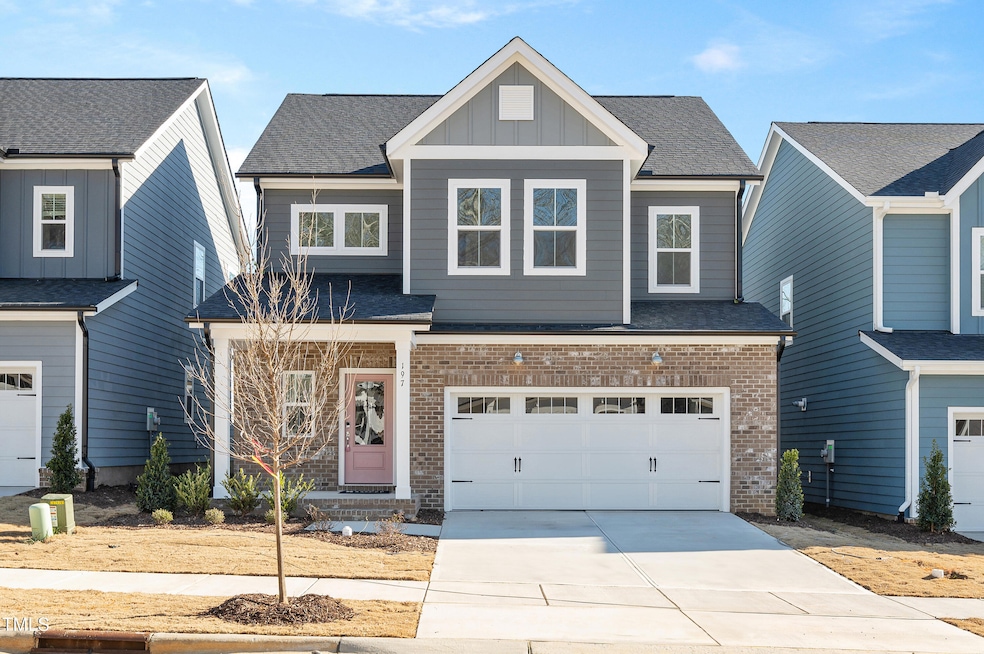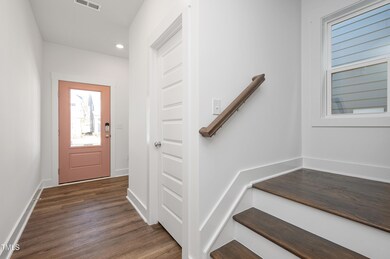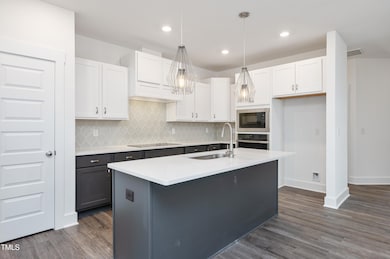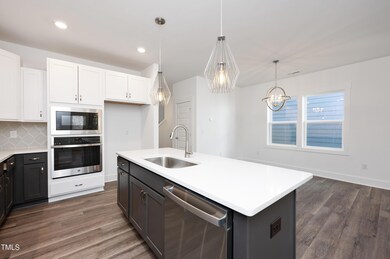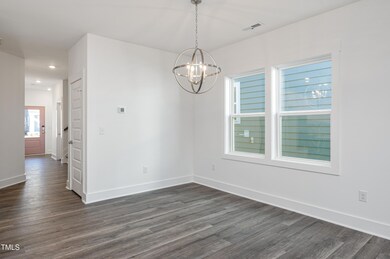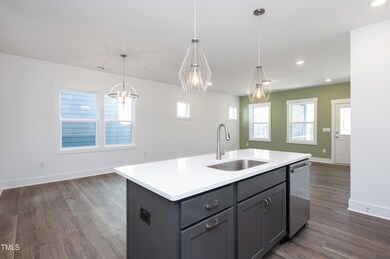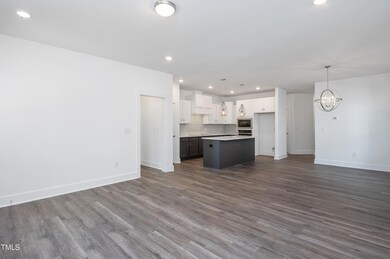
197 Beacon Dr Pittsboro, NC 27312
4
Beds
3.5
Baths
2,489
Sq Ft
5,009
Sq Ft Lot
Highlights
- Under Construction
- View of Trees or Woods
- Transitional Architecture
- Perry W. Harrison Elementary School Rated A
- Open Floorplan
- Main Floor Primary Bedroom
About This Home
As of March 2025Follow your Bliss home to this unique plan that backs up to trees and offers a first-floor Primary Suite. Imagine opening the door to a home that provides all the warm and fuzzies in main floor living. The second floor welcomes you with a huge loft, begging for your ginormous, wall-to-wall TV. Three additional bedrooms and two additional baths make this a home run for you and yours! Make 2025 YOUR year of Bliss!
--
Home Details
Home Type
- Single Family
Year Built
- Built in 2024 | Under Construction
Lot Details
- 5,009 Sq Ft Lot
- Lot Dimensions are 40x125x40x125
- West Facing Home
- Level Lot
- Private Yard
- Back Yard
HOA Fees
- $37 Monthly HOA Fees
Parking
- 2 Car Attached Garage
- Front Facing Garage
- Garage Door Opener
Home Design
- Home is estimated to be completed on 1/24/25
- Transitional Architecture
- Slab Foundation
- Frame Construction
- Architectural Shingle Roof
- Board and Batten Siding
- Low Volatile Organic Compounds (VOC) Products or Finishes
- Radiant Barrier
Interior Spaces
- 2,489 Sq Ft Home
- 2-Story Property
- Open Floorplan
- Smooth Ceilings
- Gas Log Fireplace
- Low Emissivity Windows
- Window Screens
- Family Room with Fireplace
- Dining Room
- Loft
- Screened Porch
- Views of Woods
- Pull Down Stairs to Attic
Kitchen
- Built-In Electric Oven
- Built-In Oven
- Gas Cooktop
- Microwave
- ENERGY STAR Qualified Dishwasher
- Stainless Steel Appliances
- Kitchen Island
- Quartz Countertops
- Disposal
Flooring
- Carpet
- Tile
- Luxury Vinyl Tile
Bedrooms and Bathrooms
- 4 Bedrooms
- Primary Bedroom on Main
- Walk-In Closet
- Double Vanity
- Low Flow Plumbing Fixtures
- Private Water Closet
- Walk-in Shower
Laundry
- Laundry Room
- Laundry on main level
- Electric Dryer Hookup
Schools
- Perry Harrison Elementary School
- Horton Middle School
- Northwood High School
Utilities
- Forced Air Zoned Cooling and Heating System
- Heating System Uses Gas
- Underground Utilities
- Natural Gas Connected
- Water Heater
- High Speed Internet
Additional Features
- No or Low VOC Paint or Finish
- Rain Gutters
Listing and Financial Details
- Home warranty included in the sale of the property
- Assessor Parcel Number See Recorded Plat
Community Details
Overview
- Association fees include road maintenance
- Omega Management Association, Phone Number (919) 461-0102
- Built by Garman Homes LLC
- Chatham Park Subdivision, Bliss Floorplan
- Maintained Community
Recreation
- Community Playground
- Park
- Dog Park
- Jogging Path
Map
Create a Home Valuation Report for This Property
The Home Valuation Report is an in-depth analysis detailing your home's value as well as a comparison with similar homes in the area
Home Values in the Area
Average Home Value in this Area
Property History
| Date | Event | Price | Change | Sq Ft Price |
|---|---|---|---|---|
| 03/14/2025 03/14/25 | Sold | $509,990 | 0.0% | $205 / Sq Ft |
| 01/30/2025 01/30/25 | Pending | -- | -- | -- |
| 01/29/2025 01/29/25 | Price Changed | $509,990 | -5.6% | $205 / Sq Ft |
| 01/15/2025 01/15/25 | Price Changed | $539,990 | -2.3% | $217 / Sq Ft |
| 09/16/2024 09/16/24 | For Sale | $552,670 | -- | $222 / Sq Ft |
Source: Doorify MLS
Similar Homes in Pittsboro, NC
Source: Doorify MLS
MLS Number: 10052996
Nearby Homes
