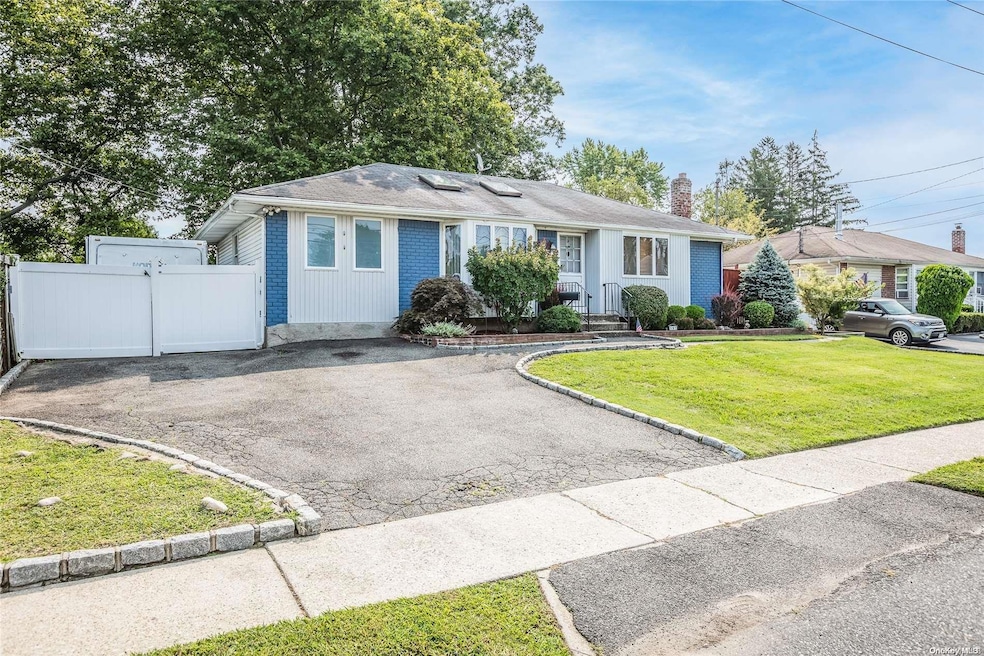
197 Burlington Ave Deer Park, NY 11729
Deer Park NeighborhoodHighlights
- Deck
- Ranch Style House
- Formal Dining Room
- Robert Frost Middle School Rated A-
- Cathedral Ceiling
- Eat-In Kitchen
About This Home
As of December 2024197 Burlington Ave is located in the beautiful Birchwood Estates of Deer Park. This spacious 3-bedroom, 2-bath ranch offers an eat-in kitchen, an open living room/dining area with a cathedral ceiling, and a cozy den on the main floor. The full finished basement includes a separate area, perfect for a home office, along with a laundry area and a walk-out entrance. Outside, the fenced yard features a large wrap-around deck and an above-ground pool, perfect for outdoor enjoyment., Additional information: Separate Hotwater Heater:Y
Last Agent to Sell the Property
Jones Hollow Realty Group Inc Brokerage Phone: 631-650-3977 License #10311208115
Home Details
Home Type
- Single Family
Est. Annual Taxes
- $12,719
Year Built
- Built in 1960
Lot Details
- 8,925 Sq Ft Lot
- Lot Dimensions are 75x119
- Back Yard Fenced
- Level Lot
Home Design
- Ranch Style House
- Brick Exterior Construction
- Frame Construction
- Vinyl Siding
Interior Spaces
- Cathedral Ceiling
- Formal Dining Room
Kitchen
- Eat-In Kitchen
- Microwave
- Dishwasher
Bedrooms and Bathrooms
- 3 Bedrooms
- 2 Full Bathrooms
Laundry
- Dryer
- Washer
Finished Basement
- Walk-Out Basement
- Basement Fills Entire Space Under The House
Parking
- Private Parking
- Driveway
- Off-Street Parking
Outdoor Features
- Deck
Schools
- John Quincy Adams Primary Elementary School
- Robert Frost Middle School
- Deer Park High School
Utilities
- Cooling System Mounted In Outer Wall Opening
- Forced Air Heating System
- Heating System Uses Natural Gas
- Cesspool
Listing and Financial Details
- Exclusions: A/C Units,Second Freezer,Second Refrigerator
- Legal Lot and Block 136 / 2
- Assessor Parcel Number 0100-028-00-02-00-104-000
Map
Home Values in the Area
Average Home Value in this Area
Property History
| Date | Event | Price | Change | Sq Ft Price |
|---|---|---|---|---|
| 12/18/2024 12/18/24 | Sold | $590,000 | +9.5% | -- |
| 11/05/2024 11/05/24 | Pending | -- | -- | -- |
| 09/25/2024 09/25/24 | For Sale | $539,000 | -8.6% | -- |
| 09/19/2024 09/19/24 | Off Market | $590,000 | -- | -- |
| 09/11/2024 09/11/24 | For Sale | $539,000 | -- | -- |
Tax History
| Year | Tax Paid | Tax Assessment Tax Assessment Total Assessment is a certain percentage of the fair market value that is determined by local assessors to be the total taxable value of land and additions on the property. | Land | Improvement |
|---|---|---|---|---|
| 2023 | $11,753 | $3,730 | $370 | $3,360 |
| 2022 | $9,732 | $3,730 | $370 | $3,360 |
| 2021 | $9,732 | $3,730 | $370 | $3,360 |
| 2020 | $10,549 | $3,730 | $370 | $3,360 |
| 2019 | $10,549 | $0 | $0 | $0 |
| 2018 | $9,900 | $3,730 | $370 | $3,360 |
| 2017 | $9,900 | $3,730 | $370 | $3,360 |
| 2016 | $9,841 | $3,730 | $370 | $3,360 |
| 2015 | -- | $3,730 | $370 | $3,360 |
| 2014 | -- | $3,730 | $370 | $3,360 |
Mortgage History
| Date | Status | Loan Amount | Loan Type |
|---|---|---|---|
| Previous Owner | $29,476 | Second Mortgage Made To Cover Down Payment | |
| Previous Owner | $298,381 | FHA | |
| Previous Owner | $38,800 | Credit Line Revolving | |
| Previous Owner | $283,500 | No Value Available | |
| Previous Owner | $50,000 | Credit Line Revolving |
Deed History
| Date | Type | Sale Price | Title Company |
|---|---|---|---|
| Deed | $590,000 | Fidelity National Title (Aka | |
| Bargain Sale Deed | $315,000 | First American Title Ins Co | |
| Bargain Sale Deed | $315,000 | First American Title Ins Co |
Similar Homes in Deer Park, NY
Source: OneKey® MLS
MLS Number: L3577105
APN: 0100-028-00-02-00-104-000
- 203 Osceola Ave
- 125 Burlington Ave
- 340 Gillette St
- 334 Gillette St
- 331 Gillette St
- 682 Carlls Path
- 299 Marlin St
- 87 Mohawk Ave
- 183 Wright Ave
- 163 Albany St
- 208 Irving Ave
- 215 Eastwood Ave
- 83 Old Brook Rd
- 115 Wright Ave
- 1120 Carlls Straight Path
- 29 Village Dr W
- 9 Millet St
- 1130 Carlls Straight Path
- 10 Pineland Ct
- 467 Carlls Path
