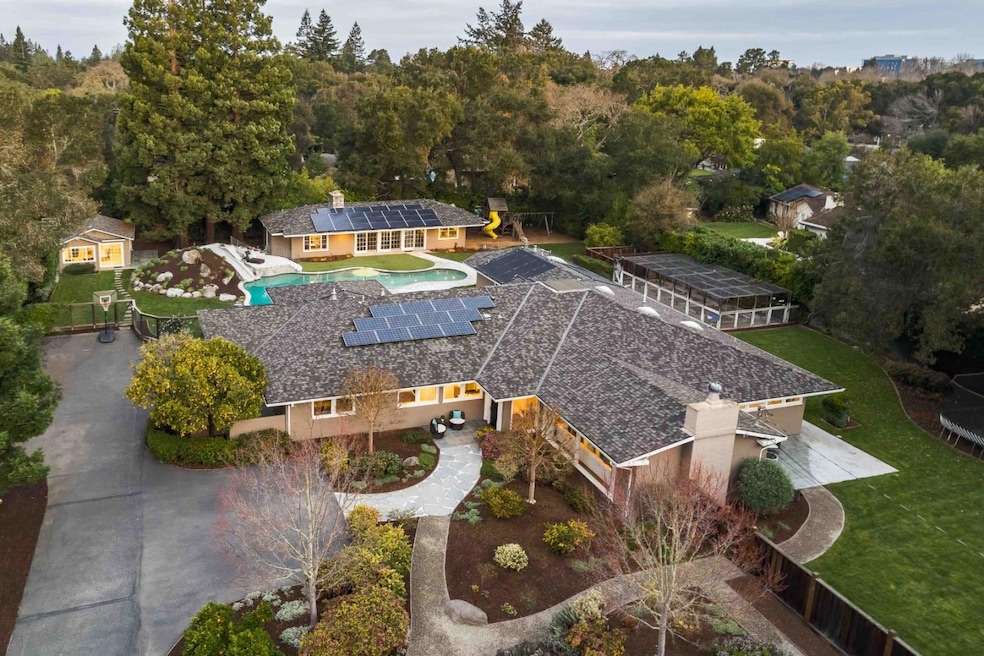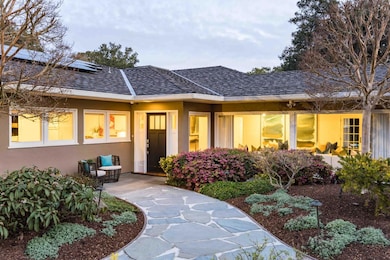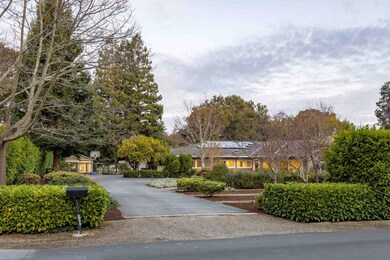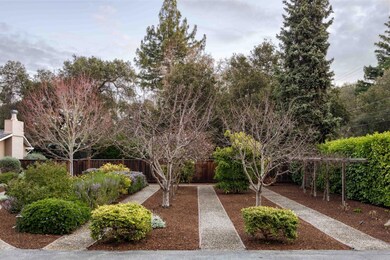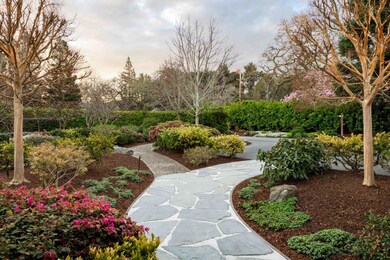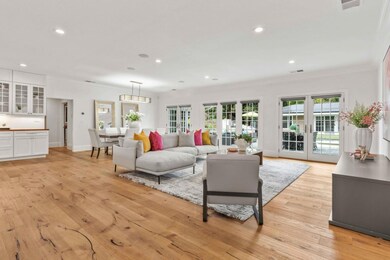
197 Greenoaks Dr Atherton, CA 94027
Lindenwood NeighborhoodHighlights
- Home Theater
- Solar Heated In Ground Pool
- Skyline View
- Laurel Elementary School Rated A
- Solar Power System
- Living Room with Fireplace
About This Home
As of June 2024Nearly an acre plays host to this 5-bed estate in coveted Lindenwood. Idyllic grounds lead to over 5,700 sf of total living space adorned with luxurious features and abundant natural light. Offering generous gathering spaces, a well-appointed kitchen with high-end appliances, an impressive home theater, detached office, multiple bedroom suites, and a spacious one-bedroom guest home separate from the main residence. Stunningly gorgeous grounds invite a true California indoor/outdoor lifestyle with a sparkling pool and water slide, a sprawling lawn and stone terrace, playground, and an enclosed vegetable garden. Though this location offers incredible privacy, you will still be convenient to downtown Menlo Park, Palo Alto, and Stanford University, within walking distance of Flood Park, and a short drive from convenient commute options as well as the offices of Meta. And for a finishing touch, children may attend sought-after Menlo Park schools (buyer to verify eligibility).
Home Details
Home Type
- Single Family
Est. Annual Taxes
- $82,041
Year Built
- Built in 1949
Lot Details
- 0.94 Acre Lot
- Gated Home
- Wood Fence
- Mostly Level
- Back Yard
- Zoning described as R1001A
Parking
- 2 Car Garage
- Electric Vehicle Home Charger
- Garage Door Opener
- Uncovered Parking
Property Views
- Skyline
- Neighborhood
Home Design
- Slab Foundation
- Wood Frame Construction
- Shingle Roof
- Stucco
Interior Spaces
- 5,720 Sq Ft Home
- 1-Story Property
- Beamed Ceilings
- Vaulted Ceiling
- Ceiling Fan
- Skylights in Kitchen
- Wood Burning Fireplace
- Gas Fireplace
- Double Pane Windows
- Mud Room
- Living Room with Fireplace
- 2 Fireplaces
- Family or Dining Combination
- Home Theater
- Den
- Bonus Room
Kitchen
- Open to Family Room
- Eat-In Kitchen
- Breakfast Bar
- Oven or Range
- Range Hood
- Microwave
- Freezer
- Dishwasher
- Wine Refrigerator
- Disposal
Flooring
- Wood
- Carpet
- Radiant Floor
- Tile
Bedrooms and Bathrooms
- 5 Bedrooms
- Walk-In Closet
- Jack-and-Jill Bathroom
- Bathroom on Main Level
- Dual Sinks
- Bathtub with Shower
- Bathtub Includes Tile Surround
- Walk-in Shower
Laundry
- Laundry Room
- Dryer
- Washer
Home Security
- Security Lights
- Monitored
Eco-Friendly Details
- Solar Power System
Outdoor Features
- Solar Heated In Ground Pool
- Balcony
Utilities
- Forced Air Zoned Heating and Cooling System
- Cooling System Mounted To A Wall/Window
- Heating System Uses Gas
- Thermostat
- Separate Meters
- Tankless Water Heater
Listing and Financial Details
- Assessor Parcel Number 061-092-020
Map
Home Values in the Area
Average Home Value in this Area
Property History
| Date | Event | Price | Change | Sq Ft Price |
|---|---|---|---|---|
| 06/18/2024 06/18/24 | Sold | $7,100,000 | -5.2% | $1,241 / Sq Ft |
| 05/15/2024 05/15/24 | Pending | -- | -- | -- |
| 05/06/2024 05/06/24 | Price Changed | $7,488,000 | -6.3% | $1,309 / Sq Ft |
| 03/04/2024 03/04/24 | For Sale | $7,988,000 | -- | $1,397 / Sq Ft |
Tax History
| Year | Tax Paid | Tax Assessment Tax Assessment Total Assessment is a certain percentage of the fair market value that is determined by local assessors to be the total taxable value of land and additions on the property. | Land | Improvement |
|---|---|---|---|---|
| 2023 | $82,041 | $7,163,379 | $5,501,039 | $1,662,340 |
| 2022 | $78,580 | $7,022,922 | $5,393,176 | $1,629,746 |
| 2021 | $77,249 | $6,885,219 | $5,287,428 | $1,597,791 |
| 2020 | $76,640 | $6,814,620 | $5,233,212 | $1,581,408 |
| 2019 | $75,746 | $6,681,000 | $5,130,600 | $1,550,400 |
| 2018 | $73,911 | $6,550,000 | $5,030,000 | $1,520,000 |
| 2017 | $39,182 | $3,300,894 | $3,246,783 | $54,111 |
| 2016 | $38,202 | $3,236,171 | $3,183,121 | $53,050 |
| 2015 | $37,853 | $3,187,562 | $3,135,308 | $52,254 |
| 2014 | $37,136 | $3,125,123 | $3,073,892 | $51,231 |
Mortgage History
| Date | Status | Loan Amount | Loan Type |
|---|---|---|---|
| Open | $3,500,000 | New Conventional | |
| Previous Owner | $3,930,000 | New Conventional | |
| Previous Owner | $3,930,000 | Adjustable Rate Mortgage/ARM | |
| Previous Owner | $655,000 | Credit Line Revolving | |
| Previous Owner | $4,000,000 | Adjustable Rate Mortgage/ARM | |
| Previous Owner | $1,512,500 | Adjustable Rate Mortgage/ARM | |
| Previous Owner | $2,020,999 | Stand Alone Refi Refinance Of Original Loan | |
| Previous Owner | $500,000 | Credit Line Revolving | |
| Previous Owner | $350,000 | Stand Alone Refi Refinance Of Original Loan | |
| Previous Owner | $200,000 | Credit Line Revolving | |
| Previous Owner | $1,345,000 | Purchase Money Mortgage | |
| Previous Owner | $125,000 | Credit Line Revolving | |
| Previous Owner | $125,000 | Unknown | |
| Previous Owner | $925,000 | Unknown | |
| Previous Owner | $875,000 | No Value Available | |
| Previous Owner | $800,000 | No Value Available |
Deed History
| Date | Type | Sale Price | Title Company |
|---|---|---|---|
| Grant Deed | $7,100,000 | First American Title | |
| Grant Deed | $6,550,000 | Lawyers Title Company | |
| Grant Deed | $3,050,000 | First American Title Company | |
| Interfamily Deed Transfer | -- | None Available | |
| Interfamily Deed Transfer | -- | Financial Title Company | |
| Interfamily Deed Transfer | -- | Financial Title Company | |
| Interfamily Deed Transfer | -- | Financial Title Company | |
| Interfamily Deed Transfer | -- | Financial Title Company | |
| Interfamily Deed Transfer | -- | North American Title Co | |
| Interfamily Deed Transfer | -- | North American Title Co | |
| Interfamily Deed Transfer | -- | -- | |
| Individual Deed | $1,475,000 | North American Title Co | |
| Grant Deed | -- | -- | |
| Grant Deed | -- | Old Republic Title Company |
Similar Homes in the area
Source: MLSListings
MLS Number: ML81956217
APN: 061-092-020
- 264 Bay Rd
- 295 Bay Rd
- 279 Oakhurst Place
- 183 Hedge Rd
- 139 Hedge Rd
- 127 Newbridge St
- 1110 Almanor Ave
- 1035 Henderson Ave
- 662 Berkeley Ave
- 3755 Bay Rd
- 2 Lane Place
- 1116 17th Ave
- 208 Ravenswood Ave
- 600 Willow Rd Unit 2
- 824 Fourteenth Ave
- 1064 15th Ave
- 522 Palmer Ln
- 947 Alberni St
- 1363 Carlton Ave
- 501 & 503 Pierce Rd
