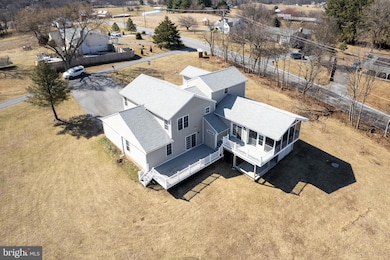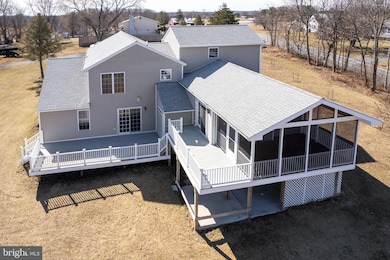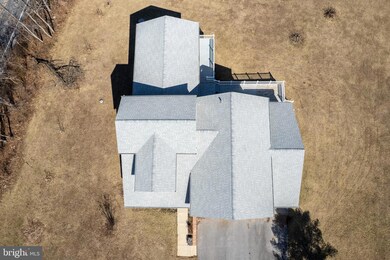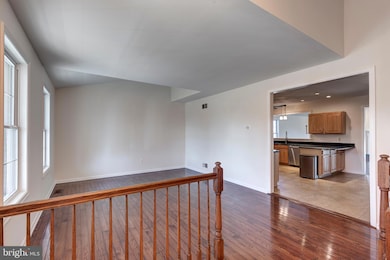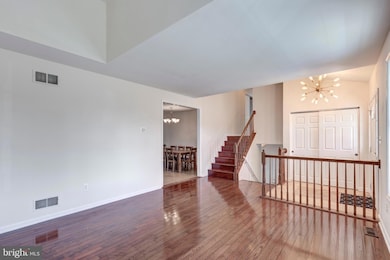
197 Orchard Hill Dr Westminster, MD 21157
Estimated payment $4,568/month
Highlights
- Second Kitchen
- Open Floorplan
- Engineered Wood Flooring
- Westminster West Middle School Rated A-
- Deck
- Corner Lot
About This Home
A Home That Grows With You – 5 Levels of Comfort & Possibilities!
Step into a world of space and serenity with this stunning 5-bed, 3-bath split level, nestled on 1.72 private acres! Whether you're hosting lively gatherings or enjoying peaceful mornings, this home is designed to fit every chapter of your life.
A grand open floor plan welcomes you with updated flooring & fresh paint, setting the stage for cherished moments. The multi-level deck, with a screened-in top level, offers a front-row seat to nature’s beauty—sip your coffee as the sun rises or unwind with a glass of wine at sunset.
Need space for guests or extended family? The in-law/au pair suite, complete with a kitchenette, provides the perfect blend of independence and connection.
Three-car garage + ample parking means there’s room for everyone—whether it’s family, friends, or even your outdoor adventure gear!
Built in 2003, this home isn’t just a house—it’s a lifestyle upgrade waiting for you. Your dream home is here. Are you ready to step inside?
Home Details
Home Type
- Single Family
Est. Annual Taxes
- $6,025
Year Built
- Built in 2003
Lot Details
- 1.72 Acre Lot
- Cul-De-Sac
- Corner Lot
- Property is zoned AGRIC
Parking
- 3 Car Attached Garage
- 6 Driveway Spaces
- Front Facing Garage
Home Design
- Split Level Home
- Permanent Foundation
Interior Spaces
- Open Floorplan
- Ceiling Fan
- Marble Fireplace
- Fireplace Mantel
- Gas Fireplace
- French Doors
- Sliding Doors
- Family Room Off Kitchen
- Sitting Room
- Living Room
- Combination Kitchen and Dining Room
- Den
- Storage Room
Kitchen
- Eat-In Country Kitchen
- Second Kitchen
- Built-In Microwave
- Dishwasher
- Stainless Steel Appliances
- Kitchen Island
- Disposal
Flooring
- Engineered Wood
- Ceramic Tile
- Luxury Vinyl Plank Tile
Bedrooms and Bathrooms
- En-Suite Primary Bedroom
- En-Suite Bathroom
- Walk-In Closet
- In-Law or Guest Suite
- Bathtub with Shower
- Walk-in Shower
Laundry
- Laundry Room
- Laundry on upper level
- Electric Dryer
- Washer
Basement
- Walk-Out Basement
- Basement Fills Entire Space Under The House
- Garage Access
Home Security
- Surveillance System
- Storm Doors
Outdoor Features
- Deck
- Enclosed patio or porch
Utilities
- Forced Air Heating and Cooling System
- Heating System Powered By Owned Propane
- Well
- Propane Water Heater
- On Site Septic
- Septic Tank
- Cable TV Available
Community Details
- No Home Owners Association
- Property has 5 Levels
Listing and Financial Details
- Tax Lot 1
- Assessor Parcel Number 0704077326
Map
Home Values in the Area
Average Home Value in this Area
Tax History
| Year | Tax Paid | Tax Assessment Tax Assessment Total Assessment is a certain percentage of the fair market value that is determined by local assessors to be the total taxable value of land and additions on the property. | Land | Improvement |
|---|---|---|---|---|
| 2024 | $5,759 | $527,900 | $0 | $0 |
| 2023 | $5,478 | $493,800 | $0 | $0 |
| 2022 | $5,208 | $459,700 | $147,100 | $312,600 |
| 2021 | $10,629 | $457,467 | $0 | $0 |
| 2020 | $10,316 | $455,233 | $0 | $0 |
| 2019 | $4,612 | $453,000 | $147,100 | $305,900 |
| 2018 | $4,730 | $432,867 | $0 | $0 |
| 2017 | $4,456 | $412,733 | $0 | $0 |
| 2016 | -- | $392,600 | $0 | $0 |
| 2015 | -- | $392,600 | $0 | $0 |
| 2014 | -- | $392,600 | $0 | $0 |
Property History
| Date | Event | Price | Change | Sq Ft Price |
|---|---|---|---|---|
| 03/25/2025 03/25/25 | Price Changed | $729,900 | -2.7% | $231 / Sq Ft |
| 03/07/2025 03/07/25 | For Sale | $749,900 | +55.4% | $237 / Sq Ft |
| 04/10/2020 04/10/20 | Sold | $482,500 | -1.5% | $153 / Sq Ft |
| 02/26/2020 02/26/20 | Pending | -- | -- | -- |
| 02/07/2020 02/07/20 | For Sale | $489,900 | +8.9% | $155 / Sq Ft |
| 02/28/2015 02/28/15 | Sold | $450,000 | 0.0% | $142 / Sq Ft |
| 01/08/2015 01/08/15 | Pending | -- | -- | -- |
| 12/02/2014 12/02/14 | Price Changed | $450,000 | -3.2% | $142 / Sq Ft |
| 10/31/2014 10/31/14 | Price Changed | $465,000 | -2.1% | $147 / Sq Ft |
| 09/14/2014 09/14/14 | Price Changed | $475,000 | -2.1% | $150 / Sq Ft |
| 07/01/2014 07/01/14 | Price Changed | $485,000 | -3.0% | $153 / Sq Ft |
| 05/21/2014 05/21/14 | For Sale | $500,000 | -- | $158 / Sq Ft |
Deed History
| Date | Type | Sale Price | Title Company |
|---|---|---|---|
| Warranty Deed | -- | None Listed On Document | |
| Deed | $482,500 | Brennan Title Company | |
| Interfamily Deed Transfer | -- | Trusted Title Services Llc | |
| Interfamily Deed Transfer | -- | None Available | |
| Deed | $450,000 | Sage Title Group Llc | |
| Deed | $398,750 | -- | |
| Deed | $180,000 | -- |
Mortgage History
| Date | Status | Loan Amount | Loan Type |
|---|---|---|---|
| Previous Owner | $200,000 | New Conventional | |
| Previous Owner | $405,000 | New Conventional |
Similar Homes in Westminster, MD
Source: Bright MLS
MLS Number: MDCR2024472
APN: 04-077326
- 149 Bertie Ave
- 2731 Old Washington Rd
- 1646 Washington Rd
- 18.25 ACRES NE/S Sykesville Rd Rt 32 Nw of Smallwood
- 618 Deer Park Rd
- 624 Deer Park Rd
- 1621 Ridge Rd
- 715 Deer Park Rd
- 2543 Grace Lyn Dr
- 741 Holliday Ln
- 1726 Old Westminster Rd
- 3096 Changing Season Ct
- 1000 Julie Dr
- 3000 Sanctuary Ct Unit NOTTINGHAM
- 3000 Sanctuary Ct Unit DEVONSHIRE
- 3000 Sanctuary Ct Unit COVINGTON
- 3000 Sanctuary Ct Unit MAGNOLIA
- 3000 Sanctuary Ct Unit SAVANNAH
- 335 Hook Rd
- 1400 Dennings Rd

