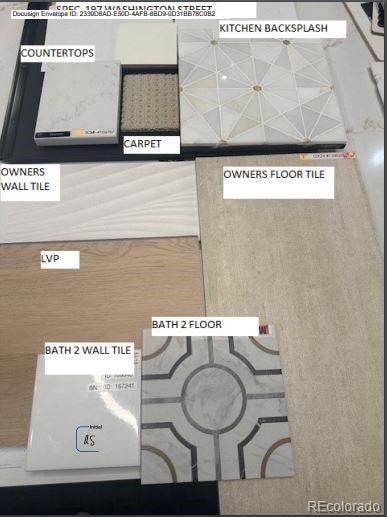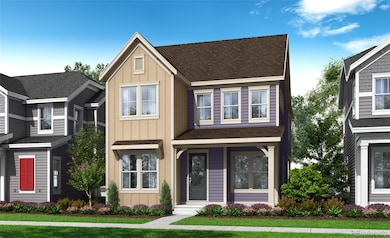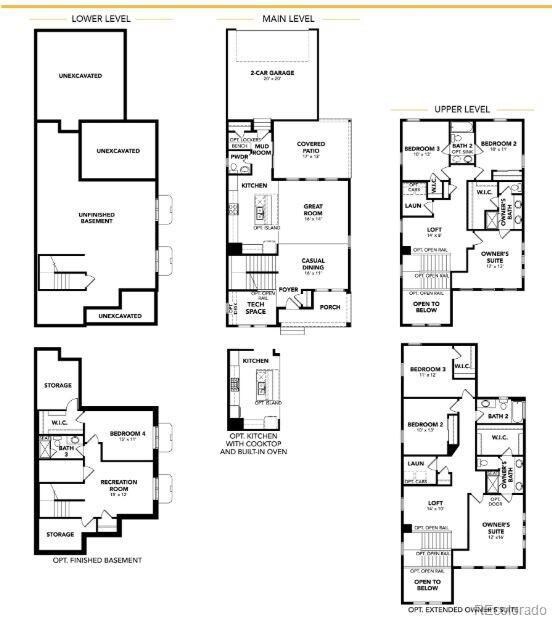
Estimated payment $4,584/month
Highlights
- Under Construction
- Contemporary Architecture
- Great Room
- Black Rock Elementary School Rated A-
- Loft
- Home Office
About This Home
This thoughtfully designed two-story home combines functional spaces with modern comforts, perfect for today’s lifestyle. The inviting open floor plan flows seamlessly between the spacious family room, dining area, and a well-appointed kitchen, making it ideal for entertaining or everyday living. A dedicated office/tech space on the main floor offers flexibility for work or study.
Upstairs, a generously sized extended owner’s suite creates a private retreat complete with a luxurious en-suite bath and walk-in closet. Bedrooms 2 and 3 share a convenient Jack-and-Jill bathroom, while the second-floor laundry room provides easy access to all bedrooms.
Additional highlights include a large covered back patio for outdoor relaxation, a 2-car attached garage, and an expansive unfinished basement for future customization.
This home is currently under construction and will be completed in late February 2025 — making it the perfect opportunity to secure your dream home!
Listing Agent
Colorado Key Realty LLC Brokerage Email: javi562@hotmail.com,719-963-0397 License #40019563
Home Details
Home Type
- Single Family
Est. Annual Taxes
- $3,942
Year Built
- Built in 2025 | Under Construction
HOA Fees
- $105 Monthly HOA Fees
Parking
- 2 Car Attached Garage
Home Design
- Contemporary Architecture
- Composition Roof
- Wood Siding
Interior Spaces
- 2-Story Property
- Great Room
- Dining Room
- Home Office
- Loft
- Unfinished Basement
- Sump Pump
Kitchen
- Oven
- Cooktop with Range Hood
- Microwave
- Dishwasher
- Smart Appliances
Bedrooms and Bathrooms
- 3 Bedrooms
Home Security
- Carbon Monoxide Detectors
- Fire and Smoke Detector
Schools
- Highlands Elementary School
- Soaring Heights Middle School
- Erie High School
Utilities
- Forced Air Heating and Cooling System
- Tankless Water Heater
Additional Features
- Covered patio or porch
- 3,486 Sq Ft Lot
Community Details
- Westery Metro District No. 1 4 Association, Phone Number (303) 420-4433
- Westerly Subdivision, Keystone Floorplan
Listing and Financial Details
- Exclusions: NA
- Assessor Parcel Number 146721206022
Map
Home Values in the Area
Average Home Value in this Area
Tax History
| Year | Tax Paid | Tax Assessment Tax Assessment Total Assessment is a certain percentage of the fair market value that is determined by local assessors to be the total taxable value of land and additions on the property. | Land | Improvement |
|---|---|---|---|---|
| 2024 | $974 | $5,750 | $5,750 | -- |
| 2023 | $974 | $5,580 | $5,580 | $0 |
| 2022 | $54 | $310 | $310 | $0 |
| 2021 | $7 | $10 | $10 | $0 |
Property History
| Date | Event | Price | Change | Sq Ft Price |
|---|---|---|---|---|
| 04/14/2025 04/14/25 | Pending | -- | -- | -- |
| 01/17/2025 01/17/25 | For Sale | $743,575 | -- | $384 / Sq Ft |
Similar Homes in Erie, CO
Source: REcolorado®
MLS Number: 9166581
APN: R8970790
- 191 Washington St
- 229 Washington St
- 193 Liberty St
- 182 Sassafras St
- 203 Washington St
- 213 Washington St
- 1781 Chestnut Ave
- 1886 Hickory Ave
- 1798 Chestnut Ave
- 1572 Ash Dr
- 1582 Ash Dr
- 1577 Chestnut Ave
- 172 Washington St
- 186 Washington St
- 1571 Poplar Dr
- 130 Westerly Blvd
- 154 Westerly Blvd
- 138 Westerly Blvd
- 1562 Ash Dr
- 152 Washington St



