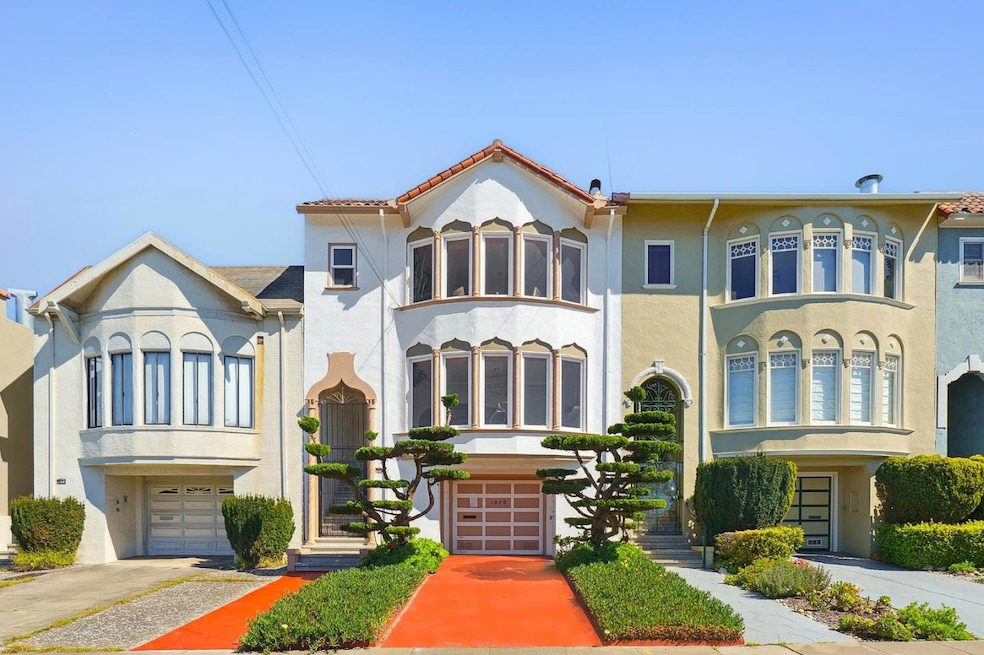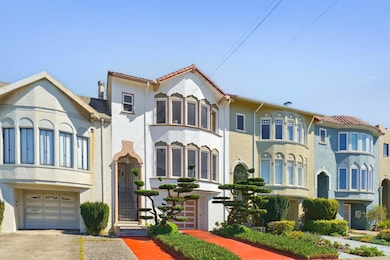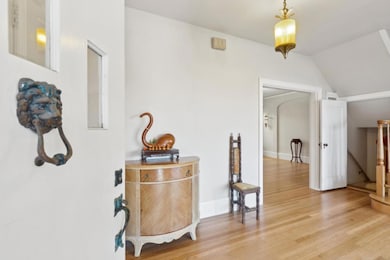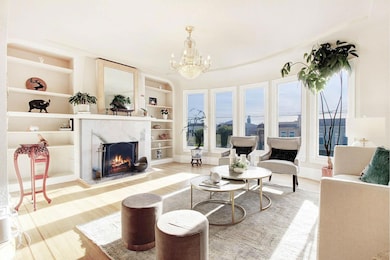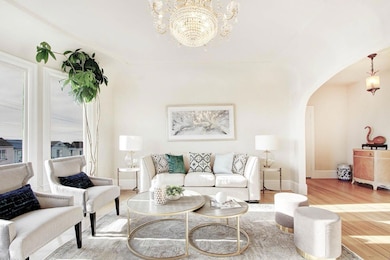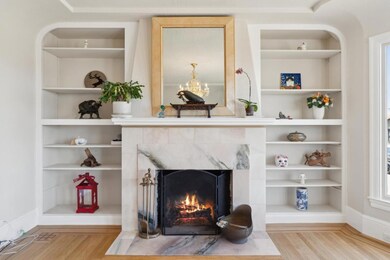
1970 18th Ave San Francisco, CA 94116
Inner Parkside NeighborhoodEstimated payment $11,155/month
Highlights
- Ocean View
- Wood Flooring
- Formal Dining Room
- Clarendon Alternative Elementary School Rated A
- Quartz Countertops
- Kitchen Island
About This Home
Gorgeous & Exceptional! This spectacular 3-level home with Ocean views, located in the sought-after Inner Parkside district, features 4 bedrooms and 3.5 bathrooms, spanning 2,346 SQFT (Per Appraiser). It showcases beautiful architecture with an elegant and inviting floor plan, elegant hardwood floor, bathed in natural light throughout. On the main level, you will enjoy an update kitchen with eat-in island, separate breakfast room, dining and living room with built-in shelves and half bath. On the top level, you will find 3 bedrooms, 2 baths including 1 master suite, and 1 sun room. On ground floor, it offers 1 family room, 1 BD/1BA, one-car parking with washer/dryer readiness and parking space on the driveway. This home offers stunning Ocean Views, city views, & the tip of Golden Gate Bridge and the spacious Japanese garden is perfect for relaxation or entertaining. Situated in a fantastic, convenient location close to tech shuttles, bus lines, shops, restaurants, and more! A must-see!
Open House Schedule
-
Thursday, April 24, 20255:00 to 5:30 pm4/24/2025 5:00:00 PM +00:004/24/2025 5:30:00 PM +00:00Add to Calendar
Home Details
Home Type
- Single Family
Est. Annual Taxes
- $6,943
Year Built
- Built in 1927
Lot Details
- 2,818 Sq Ft Lot
- Zoning described as RH1
Parking
- 1 Car Garage
- Uncovered Parking
Property Views
- Ocean
- Bridge
- City Lights
Interior Spaces
- 2,346 Sq Ft Home
- 2-Story Property
- Wood Burning Fireplace
- Separate Family Room
- Formal Dining Room
- Wood Flooring
- Washer and Dryer
Kitchen
- Microwave
- Dishwasher
- Kitchen Island
- Quartz Countertops
Bedrooms and Bathrooms
- 4 Bedrooms
Utilities
- Forced Air Heating System
Listing and Financial Details
- Assessor Parcel Number 2117-019
Map
Home Values in the Area
Average Home Value in this Area
Tax History
| Year | Tax Paid | Tax Assessment Tax Assessment Total Assessment is a certain percentage of the fair market value that is determined by local assessors to be the total taxable value of land and additions on the property. | Land | Improvement |
|---|---|---|---|---|
| 2024 | $6,943 | $583,198 | $249,939 | $333,259 |
| 2023 | $6,845 | $571,764 | $245,039 | $326,725 |
| 2022 | $6,724 | $560,554 | $240,235 | $320,319 |
| 2021 | $6,609 | $549,564 | $235,525 | $314,039 |
| 2020 | $6,680 | $543,929 | $233,110 | $310,819 |
| 2019 | $7,014 | $533,265 | $228,540 | $304,725 |
| 2018 | $6,779 | $522,809 | $224,059 | $298,750 |
| 2017 | $6,401 | $512,559 | $219,666 | $292,893 |
| 2016 | $6,278 | $502,509 | $215,359 | $287,150 |
| 2015 | $6,199 | $494,962 | $212,125 | $282,837 |
| 2014 | $6,037 | $485,267 | $207,970 | $277,297 |
Property History
| Date | Event | Price | Change | Sq Ft Price |
|---|---|---|---|---|
| 04/12/2025 04/12/25 | For Sale | $1,895,000 | -- | $808 / Sq Ft |
Deed History
| Date | Type | Sale Price | Title Company |
|---|---|---|---|
| Interfamily Deed Transfer | -- | Alliance Title | |
| Grant Deed | $476,000 | Chicago Title Company |
Mortgage History
| Date | Status | Loan Amount | Loan Type |
|---|---|---|---|
| Open | $200,000 | Credit Line Revolving | |
| Open | $650,000 | Unknown | |
| Closed | $200,000 | Credit Line Revolving | |
| Closed | $359,650 | Stand Alone Refi Refinance Of Original Loan | |
| Closed | $200,000 | No Value Available |
Similar Homes in San Francisco, CA
Source: MLSListings
MLS Number: ML82000149
APN: 2117-019
- 2000 17th Ave
- 1959 19th Ave
- 1210 Ortega St
- 1885 16th Ave
- 1095 Pacheco St
- 1826 19th Ave
- 1826 19th Ave Unit 1
- 1826 19th Ave Unit 2
- 2040 15th Ave
- 1851 21st Ave
- 1510 Ortega St
- 2123 Funston Ave
- 2230 20th Ave
- 2247 16th Ave
- 353 Rivera St
- 1660 16th Ave
- 2300 17th Ave
- 154 Lomita Ave
- 1871 25th Ave
- 1678 23rd Ave
