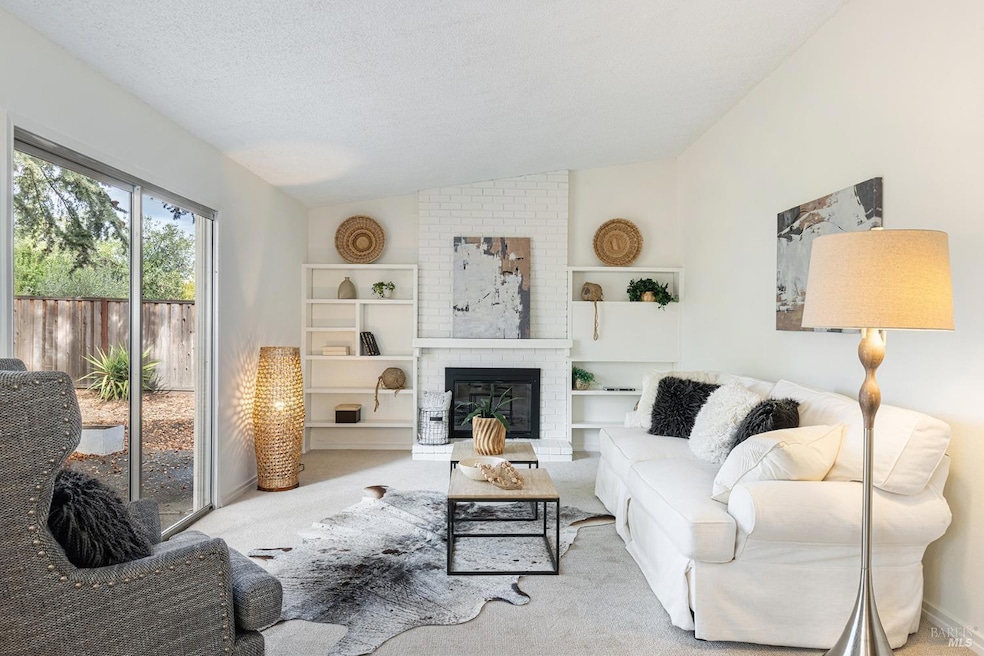
1970 Birch Ave Saint Helena, CA 94574
Highlights
- Cathedral Ceiling
- Window or Skylight in Bathroom
- Breakfast Area or Nook
- Saint Helena Primary School Rated A
- Covered patio or porch
- Walk-In Pantry
About This Home
As of December 2024Fantastic opportunity on St. Helena's west side! With solid bones, a great location, and plenty of space, this home is ready for its next chapter. Set on a wide street and large lot, this two-story home offers generous living areas on the main level, and sizeable bedrooms on its upper level. Access to the large back yard is offer through both the family room and dining room. The potential this home holds abounds...make it yours now!
Home Details
Home Type
- Single Family
Est. Annual Taxes
- $4,135
Year Built
- Built in 1978
Lot Details
- 7,209 Sq Ft Lot
- Wood Fence
- Back Yard Fenced
- Landscaped
- Sprinkler System
- Low Maintenance Yard
Parking
- 2 Car Direct Access Garage
- 3 Open Parking Spaces
- Enclosed Parking
- Front Facing Garage
- Garage Door Opener
Home Design
- Side-by-Side
Interior Spaces
- 2,120 Sq Ft Home
- 2-Story Property
- Cathedral Ceiling
- Wood Burning Fireplace
- Raised Hearth
- Formal Entry
- Family Room Off Kitchen
- Living Room
- Formal Dining Room
Kitchen
- Breakfast Area or Nook
- Walk-In Pantry
- Free-Standing Electric Oven
- Free-Standing Electric Range
- Range Hood
- Ice Maker
- Dishwasher
- Tile Countertops
- Disposal
Flooring
- Carpet
- Tile
- Vinyl
Bedrooms and Bathrooms
- 4 Bedrooms
- Primary Bedroom Upstairs
- Bathroom on Main Level
- Tile Bathroom Countertop
- Bathtub with Shower
- Window or Skylight in Bathroom
Laundry
- Laundry in Garage
- Stacked Washer and Dryer
Outdoor Features
- Covered patio or porch
Utilities
- Central Heating and Cooling System
- Gas Water Heater
Community Details
- Valley View Park Subdivision
Listing and Financial Details
- Assessor Parcel Number 009-443-014-000
Map
Home Values in the Area
Average Home Value in this Area
Property History
| Date | Event | Price | Change | Sq Ft Price |
|---|---|---|---|---|
| 12/13/2024 12/13/24 | Sold | $1,230,000 | +2.6% | $580 / Sq Ft |
| 11/25/2024 11/25/24 | Pending | -- | -- | -- |
| 11/05/2024 11/05/24 | For Sale | $1,199,000 | -- | $566 / Sq Ft |
Tax History
| Year | Tax Paid | Tax Assessment Tax Assessment Total Assessment is a certain percentage of the fair market value that is determined by local assessors to be the total taxable value of land and additions on the property. | Land | Improvement |
|---|---|---|---|---|
| 2023 | $4,135 | $375,743 | $132,611 | $243,132 |
| 2022 | $3,929 | $368,376 | $130,011 | $238,365 |
| 2021 | $3,876 | $361,154 | $127,462 | $233,692 |
| 2020 | $3,835 | $357,452 | $126,156 | $231,296 |
| 2019 | $3,769 | $350,444 | $123,683 | $226,761 |
| 2018 | $3,709 | $343,573 | $121,258 | $222,315 |
| 2017 | $3,638 | $336,837 | $118,881 | $217,956 |
| 2016 | $3,552 | $330,233 | $116,550 | $213,683 |
| 2015 | $3,524 | $325,274 | $114,800 | $210,474 |
| 2014 | $3,490 | $318,904 | $112,552 | $206,352 |
Mortgage History
| Date | Status | Loan Amount | Loan Type |
|---|---|---|---|
| Open | $984,000 | New Conventional | |
| Previous Owner | $125,000 | Credit Line Revolving |
Deed History
| Date | Type | Sale Price | Title Company |
|---|---|---|---|
| Grant Deed | $1,230,000 | First American Title | |
| Interfamily Deed Transfer | -- | None Available | |
| Interfamily Deed Transfer | -- | -- |
Similar Homes in Saint Helena, CA
Source: Bay Area Real Estate Information Services (BAREIS)
MLS Number: 324086144
APN: 009-443-014
- 1040 Valley View St
- 1149 Hudson Ave
- 1148 Hudson Ave
- 1077 Valley View St
- 1134 Valley View St
- 1191 Hudson Ave
- 0 Spring St
- 250 Nemo Ct
- 1814 Spring St
- 1217 Allyn Ave
- 1310 Hudson Ave
- 1664 Spring St
- 1243 Stockton St
- 1777 Adams St
- 1503 Tainter St
- 1506 Chablis Cir
- 1133 Oak Ave
- 1123 Oak Ave
- 1430 Stockton St
- 1605 Sylvaner Ave
