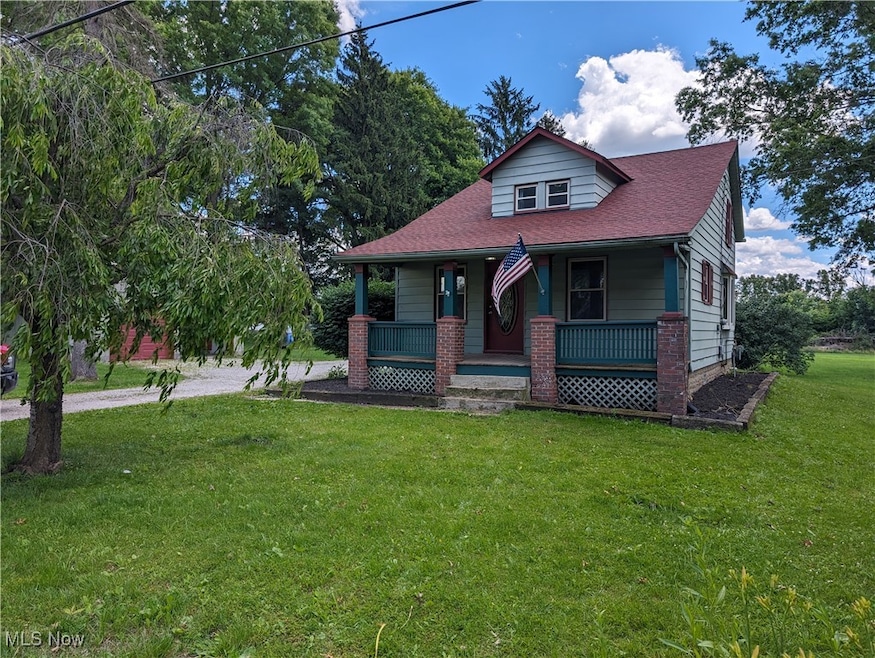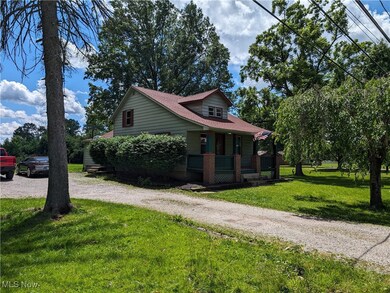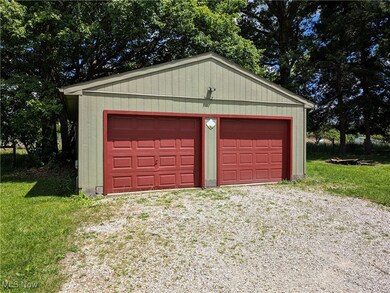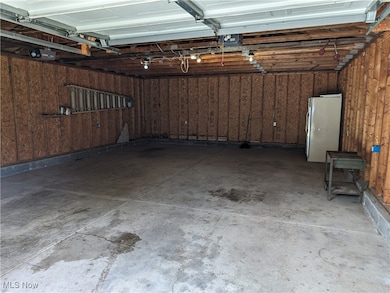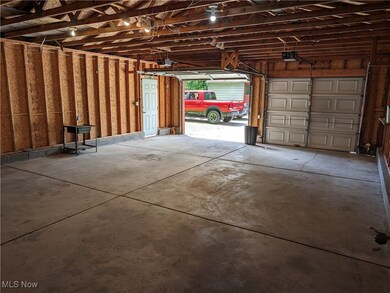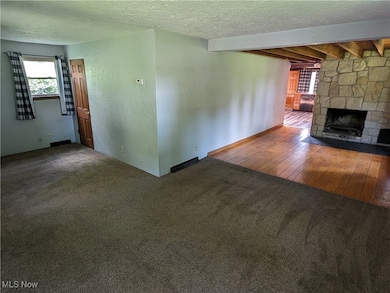
1970 E County Line Rd Mineral Ridge, OH 44440
Austintown NeighborhoodEstimated payment $1,211/month
Highlights
- 2 Acre Lot
- Traditional Architecture
- Covered patio or porch
- Seaborn Elementary School Rated A-
- No HOA
- 2 Car Detached Garage
About This Home
You're going to love this cozy country style farm house. From the wood work and cabinetry in the kitchen to the rustic stone fireplace paired with gorgeous exposed beams in the dining area. The large 2 acre lot gives you the privacy you've been looking for as well as the space to indulge your love for outdoor living. House all your vehicles and toys between your extended 2 car garage and pole barn! Schedule your private showing before it's gone!
Listing Agent
CENTURY 21 Lakeside Realty Brokerage Email: jedidiahthorn@gmail.com 234-223-6576 License #2022005359

Home Details
Home Type
- Single Family
Est. Annual Taxes
- $1,830
Year Built
- Built in 1910
Parking
- 2 Car Detached Garage
Home Design
- Traditional Architecture
- Block Foundation
- Asphalt Roof
- Block Exterior
- Vinyl Siding
Interior Spaces
- 1,578 Sq Ft Home
- 2-Story Property
- Stone Fireplace
- Basement
- Laundry in Basement
Kitchen
- Range
- Dishwasher
Bedrooms and Bathrooms
- 3 Bedrooms | 1 Main Level Bedroom
- 1 Full Bathroom
Utilities
- Forced Air Heating and Cooling System
- Heating System Uses Gas
Additional Features
- Covered patio or porch
- 2 Acre Lot
Community Details
- No Home Owners Association
- Austintown Township Sec 02 Subdivision
Listing and Financial Details
- Assessor Parcel Number 48-087-0-007.00-0
Map
Home Values in the Area
Average Home Value in this Area
Tax History
| Year | Tax Paid | Tax Assessment Tax Assessment Total Assessment is a certain percentage of the fair market value that is determined by local assessors to be the total taxable value of land and additions on the property. | Land | Improvement |
|---|---|---|---|---|
| 2024 | $1,833 | $39,870 | $9,890 | $29,980 |
| 2023 | $1,804 | $39,870 | $9,890 | $29,980 |
| 2022 | $1,612 | $28,520 | $9,890 | $18,630 |
| 2021 | $1,613 | $28,520 | $9,890 | $18,630 |
| 2020 | $1,620 | $28,520 | $9,890 | $18,630 |
| 2019 | $1,703 | $27,300 | $9,890 | $17,410 |
| 2018 | $1,639 | $27,300 | $9,890 | $17,410 |
| 2017 | $1,706 | $27,300 | $9,890 | $17,410 |
| 2016 | $1,776 | $29,320 | $13,150 | $16,170 |
| 2015 | $1,722 | $29,320 | $13,150 | $16,170 |
| 2014 | -- | $29,320 | $13,150 | $16,170 |
| 2013 | $1,712 | $29,320 | $13,150 | $16,170 |
Property History
| Date | Event | Price | Change | Sq Ft Price |
|---|---|---|---|---|
| 03/13/2025 03/13/25 | For Sale | $189,900 | -- | $120 / Sq Ft |
Deed History
| Date | Type | Sale Price | Title Company |
|---|---|---|---|
| Interfamily Deed Transfer | -- | None Available | |
| Executors Deed | $70,000 | -- | |
| Deed | -- | -- |
Mortgage History
| Date | Status | Loan Amount | Loan Type |
|---|---|---|---|
| Open | $72,000 | Purchase Money Mortgage | |
| Previous Owner | $7,000 | Unknown | |
| Previous Owner | $72,000 | Unknown |
Similar Homes in Mineral Ridge, OH
Source: MLS Now
MLS Number: 5106255
APN: 48-087-0-007.00-0
- 1863 Beaver Trail
- 1239 Woodledge Dr
- 1251 N 4 Mile Run Rd
- 3920 Main St
- 1464 Furnace St
- 1334 Depot St
- 1230 Owsley Rd
- 3484 Main St
- 1089 Alanson Ave
- 603 Ashley Cir
- 3440 Lakeside Dr
- 3328 Main St
- 1025 Ohltown Rd
- 3954 Crum Rd
- 1246 Ohltown McDonald Rd
- 925 Florida Ave
- 1310 Pennsylvania Ave
- 5149 E Rockwell Rd
- 357 N Edgehill Ave
- 1317 New Jersey Ave
