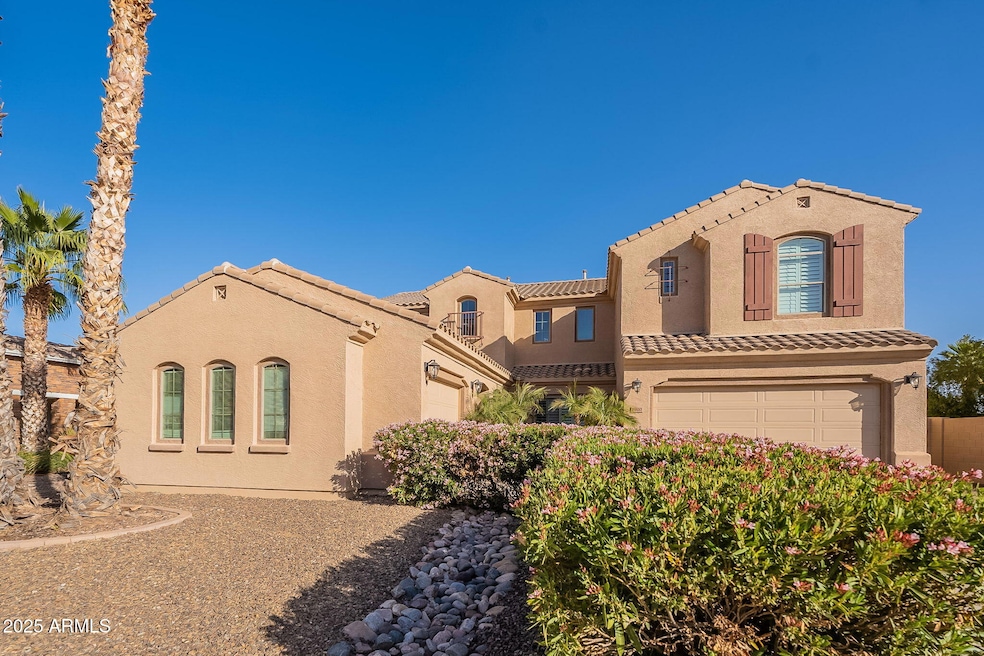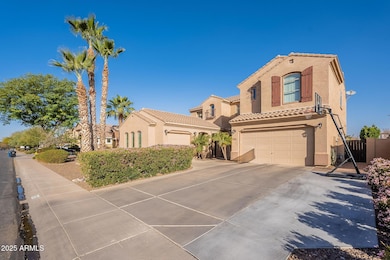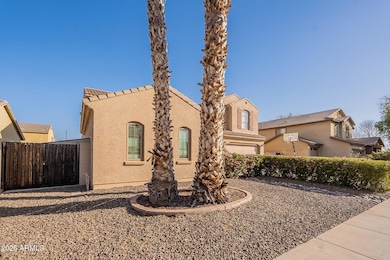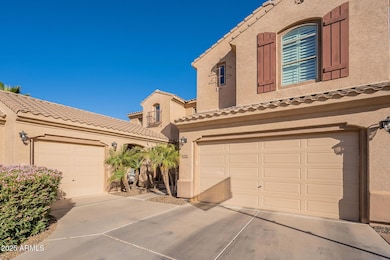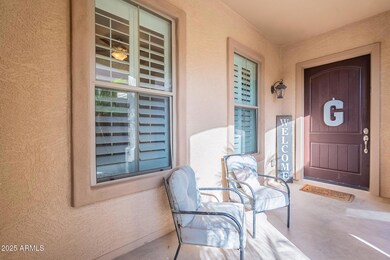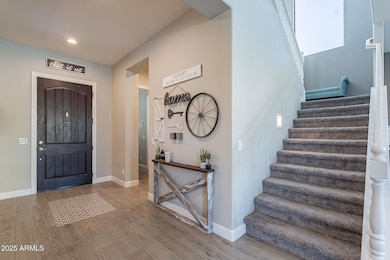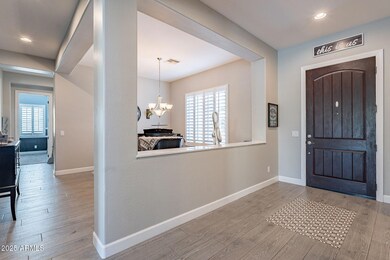
1970 E Lafayette Ave Gilbert, AZ 85298
South Chandler NeighborhoodEstimated payment $4,792/month
Highlights
- Heated Lap Pool
- Mountain View
- Private Yard
- John & Carol Carlson Elementary School Rated A
- Spanish Architecture
- Eat-In Kitchen
About This Home
Welcome to your dream home in the highly sought-after Evans Ranch community. This fully remodeled, spacious and luxurious 5 bedroom, 3.5 bathroom home offers the perfect blend of comfort, stylized design, and functionality. The open floor plan features a large family room, gourmet kitchen with all-new appliances, plenty of counter space, and a formal dining room. On the first floor you'll also find a beautiful guest suite with full bathroom, an additional half bath, and a bonus/play room right off the kitchen. The large second-story primary suite features his-and-hers custom closets, expansive spa-like bathroom with separate countertops, and a dual walk-in oversized shower. Upstairs, you'll also find three spacious additional bedrooms, two built-in desks and library shelves, as well as a cozy reading nook. The backyard is a family paradise - enjoy a sparkling heated salt water pool (removable fencing), attached hot tub, covered patio, built-in BBQ and plenty of space for grilling and relaxing. The 3-car garage provides ample parking for your vehicles and toys. Many upgrades and custom features! Plantation shutters throughout, tankless water heater, new A/C units, built-in storage shed. Nestled in South Gilbert yet in A+ rated Chandler school district. Wonderful location convenient to shopping, restaurants, and the 202.
Home Details
Home Type
- Single Family
Est. Annual Taxes
- $3,534
Year Built
- Built in 2008
Lot Details
- 9,008 Sq Ft Lot
- Block Wall Fence
- Artificial Turf
- Front and Back Yard Sprinklers
- Sprinklers on Timer
- Private Yard
HOA Fees
- $97 Monthly HOA Fees
Parking
- 5 Open Parking Spaces
- 3 Car Garage
Home Design
- Spanish Architecture
- Wood Frame Construction
- Tile Roof
- Sub Tile Roof Ventilation
- ICAT Recessed Lighting
- Stucco
Interior Spaces
- 3,758 Sq Ft Home
- 2-Story Property
- Ceiling height of 9 feet or more
- Ceiling Fan
- Double Pane Windows
- ENERGY STAR Qualified Windows with Low Emissivity
- Mountain Views
- Security System Owned
Kitchen
- Eat-In Kitchen
- Built-In Microwave
- ENERGY STAR Qualified Appliances
- Kitchen Island
Flooring
- Carpet
- Tile
Bedrooms and Bathrooms
- 5 Bedrooms
- Remodeled Bathroom
- Primary Bathroom is a Full Bathroom
- 3.5 Bathrooms
- Dual Vanity Sinks in Primary Bathroom
Eco-Friendly Details
- ENERGY STAR Qualified Equipment
Pool
- Heated Lap Pool
- Pool Pump
- Heated Spa
Outdoor Features
- Outdoor Storage
- Built-In Barbecue
- Playground
Schools
- John & Carol Carlson Elementary School
- Willie & Coy Payne Jr. High Middle School
- Basha High School
Utilities
- Cooling System Updated in 2021
- Cooling Available
- Heating System Uses Natural Gas
- Tankless Water Heater
- Water Softener
- High Speed Internet
- Cable TV Available
Listing and Financial Details
- Tax Lot 111
- Assessor Parcel Number 304-80-129
Community Details
Overview
- Association fees include ground maintenance
- Spectrum Association, Phone Number (480) 719-4524
- Built by Element Homes
- Evans Ranch Subdivision
Recreation
- Community Playground
- Bike Trail
Map
Home Values in the Area
Average Home Value in this Area
Tax History
| Year | Tax Paid | Tax Assessment Tax Assessment Total Assessment is a certain percentage of the fair market value that is determined by local assessors to be the total taxable value of land and additions on the property. | Land | Improvement |
|---|---|---|---|---|
| 2025 | $3,534 | $44,551 | -- | -- |
| 2024 | $3,446 | $42,429 | -- | -- |
| 2023 | $3,446 | $56,430 | $11,280 | $45,150 |
| 2022 | $3,317 | $42,880 | $8,570 | $34,310 |
| 2021 | $3,410 | $39,900 | $7,980 | $31,920 |
| 2020 | $3,388 | $37,880 | $7,570 | $30,310 |
| 2019 | $3,256 | $34,560 | $6,910 | $27,650 |
| 2018 | $3,150 | $33,400 | $6,680 | $26,720 |
| 2017 | $2,955 | $33,480 | $6,690 | $26,790 |
| 2016 | $2,809 | $34,570 | $6,910 | $27,660 |
| 2015 | $2,762 | $33,320 | $6,660 | $26,660 |
Property History
| Date | Event | Price | Change | Sq Ft Price |
|---|---|---|---|---|
| 04/07/2025 04/07/25 | Pending | -- | -- | -- |
| 03/03/2025 03/03/25 | For Sale | $789,900 | -- | $210 / Sq Ft |
Deed History
| Date | Type | Sale Price | Title Company |
|---|---|---|---|
| Warranty Deed | $384,635 | First American Title Ins Co | |
| Warranty Deed | -- | First American Title Ins Co |
Mortgage History
| Date | Status | Loan Amount | Loan Type |
|---|---|---|---|
| Open | $150,000 | New Conventional | |
| Closed | $60,000 | New Conventional | |
| Open | $356,000 | New Conventional | |
| Closed | $329,000 | New Conventional | |
| Closed | $332,800 | Adjustable Rate Mortgage/ARM | |
| Closed | $332,000 | New Conventional | |
| Closed | $28,953 | Credit Line Revolving | |
| Closed | $333,675 | New Conventional | |
| Closed | $340,000 | Adjustable Rate Mortgage/ARM | |
| Closed | $355,200 | New Conventional | |
| Closed | $365,400 | New Conventional |
Similar Homes in Gilbert, AZ
Source: Arizona Regional Multiple Listing Service (ARMLS)
MLS Number: 6825821
APN: 304-80-129
- 1933 E Lafayette Ave
- 1916 E Dubois Ave
- 1777 E Dubois Ave
- 1988 E Blackhawk Dr
- 1960 E Blackhawk Dr
- 2072 E Blackhawk Ct
- 2228 E Isaiah Ave
- 2297 E Mews Rd
- 1925 E La Costa Dr
- 2204 E Kelly Dr
- 2316 E Isaiah Ave
- 6123 S Crystal Way
- 2215 E La Costa Dr
- 2480 E Haymore St
- 7337 S Debra Dr
- 2247 E Indian Wells Dr
- 1899 E Everglade Ln
- 2563 E Muirfield St
- 2233 E Citadel Dr
- 1722 E Everglade Ln
