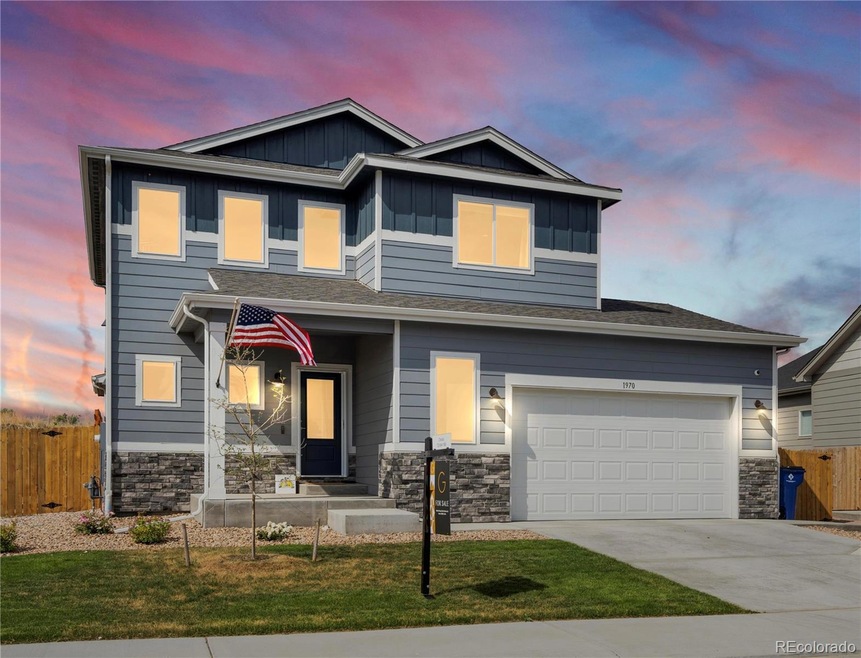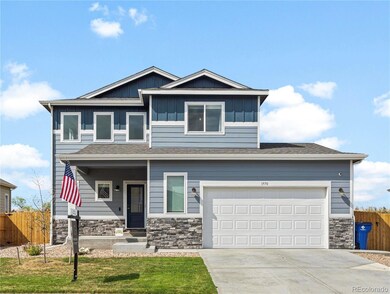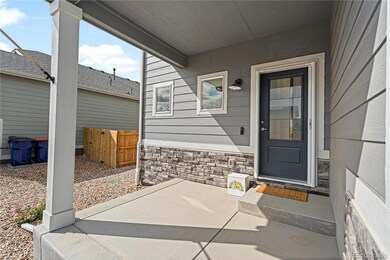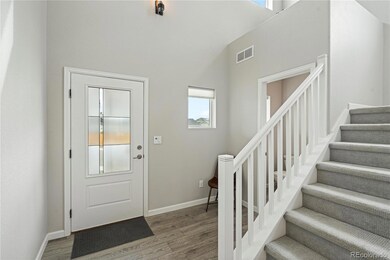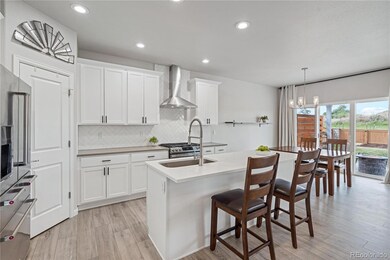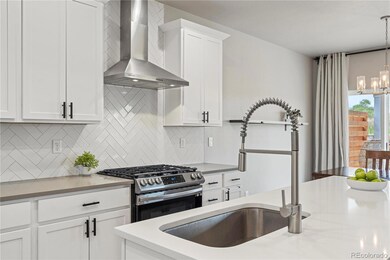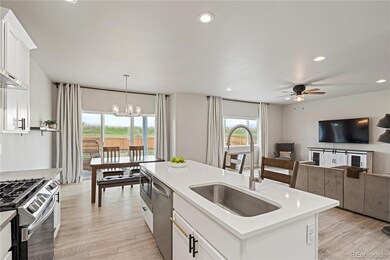
1970 E Lotus Dr Milliken, CO 80543
Highlights
- Primary Bedroom Suite
- Pasture Views
- High Ceiling
- Open Floorplan
- Contemporary Architecture
- Private Yard
About This Home
As of August 2024Come see this sought-after Fairplay model by Windmill Homes situated on a premium lot backing to open space! This meticulously maintained home features 5 bedrooms and 4 bathrooms with all the upgrades including a fully finished basement and an expansive 884 sq ft 3-car tandem garage. A gourmet inspired kitchen with gas range, beautifully custom tiled backsplash, large kitchen island, stainless steel appliances, and butler pantry adds a custom feel to the eat-in kitchen. Venture through the 3-panel sliding glass door into another sanctuary; a partially covered extended patio to truly enjoy privacy and the tranquility of the Colorado outdoors! Back inside, the light drenched open great room is the heart of the home where you will create memories to last a lifetime. Head upstairs to explore the primary en suite that includes a double vanity, custom tiled walk-in shower, private water closet, and a large walk-in closet. You’ll find 3 additional large bedrooms and the laundry room with sink conveniently located upstairs as well. Last but not least, the basement will offer you endless possibilities with space to get cozy, workout, and play! You’ll find another spacious bedroom with a large closet and a full bathroom as well!
Enjoy all that Milliken has to offer- a quaint downtown just minutes away, Farmers Market, shopping, dining, parks, ponds, and trails. Conveniently located a few miles East of I-25 and a simple commute to Fort Collins, Loveland, Greeley, Longmont, Boulder and Northern Denver. This gem offers the perfect combination of suburban tranquility and urban convenience. Take this opportunity to make this beautiful house your next home sweet home!
Last Agent to Sell the Property
Golba Group Real Estate Brokerage Email: jaclynsellsdenver@gmail.com,720-841-1907 License #100085912
Co-Listed By
Golba Group Real Estate Brokerage Email: jaclynsellsdenver@gmail.com,720-841-1907
Last Buyer's Agent
Golba Group Real Estate Brokerage Email: jaclynsellsdenver@gmail.com,720-841-1907 License #100085912
Home Details
Home Type
- Single Family
Est. Annual Taxes
- $4,338
Year Built
- Built in 2022
Lot Details
- 7,800 Sq Ft Lot
- Open Space
- Northeast Facing Home
- Dog Run
- Property is Fully Fenced
- Landscaped
- Level Lot
- Private Yard
- Garden
HOA Fees
- $7 Monthly HOA Fees
Parking
- 3 Car Attached Garage
- Tandem Parking
- Exterior Access Door
Home Design
- Contemporary Architecture
- Frame Construction
- Composition Roof
- Wood Siding
Interior Spaces
- 2-Story Property
- Open Floorplan
- High Ceiling
- Ceiling Fan
- Window Treatments
- Entrance Foyer
- Smart Doorbell
- Pasture Views
- Laundry in unit
Kitchen
- Eat-In Kitchen
- Oven
- Microwave
- Dishwasher
- Kitchen Island
- Utility Sink
Flooring
- Carpet
- Laminate
Bedrooms and Bathrooms
- 5 Bedrooms
- Primary Bedroom Suite
- Walk-In Closet
Finished Basement
- Basement Fills Entire Space Under The House
- 1 Bedroom in Basement
- Basement Window Egress
Home Security
- Home Security System
- Carbon Monoxide Detectors
- Fire and Smoke Detector
Outdoor Features
- Covered patio or porch
- Rain Gutters
Schools
- Pioneer Ridge Elementary School
- Milliken Middle School
- Roosevelt High School
Utilities
- Forced Air Heating and Cooling System
Listing and Financial Details
- Exclusions: Seller's Personal Property
- Assessor Parcel Number R8959373
Community Details
Overview
- Sunfield HOA, Phone Number (970) 494-0609
- Built by Windmill Homes
- Sunfield Subdivision, Fairplay Floorplan
Recreation
- Park
- Trails
Map
Home Values in the Area
Average Home Value in this Area
Property History
| Date | Event | Price | Change | Sq Ft Price |
|---|---|---|---|---|
| 08/26/2024 08/26/24 | Sold | $532,000 | -3.3% | $189 / Sq Ft |
| 06/24/2024 06/24/24 | For Sale | $550,000 | +2.8% | $195 / Sq Ft |
| 12/14/2023 12/14/23 | Sold | $535,000 | -0.4% | $190 / Sq Ft |
| 11/02/2023 11/02/23 | Price Changed | $537,000 | -2.4% | $191 / Sq Ft |
| 10/24/2023 10/24/23 | Price Changed | $549,999 | -0.9% | $195 / Sq Ft |
| 10/18/2023 10/18/23 | For Sale | $555,000 | -- | $197 / Sq Ft |
Tax History
| Year | Tax Paid | Tax Assessment Tax Assessment Total Assessment is a certain percentage of the fair market value that is determined by local assessors to be the total taxable value of land and additions on the property. | Land | Improvement |
|---|---|---|---|---|
| 2024 | $4,338 | $32,890 | $6,030 | $26,860 |
| 2023 | $4,338 | $33,210 | $6,090 | $27,120 |
| 2022 | $327 | $1,980 | $1,980 | $27,120 |
| 2021 | $70 | $410 | $410 | $0 |
| 2020 | $52 | $310 | $310 | $0 |
| 2019 | $6 | $10 | $10 | $0 |
Mortgage History
| Date | Status | Loan Amount | Loan Type |
|---|---|---|---|
| Open | $505,400 | New Conventional |
Deed History
| Date | Type | Sale Price | Title Company |
|---|---|---|---|
| Special Warranty Deed | $532,000 | Fntc | |
| Quit Claim Deed | $3,600,000 | None Listed On Document |
Similar Homes in Milliken, CO
Source: REcolorado®
MLS Number: 3085749
APN: R8959373
- 1485 S Lotus Dr
- 1505 S Gardenia Dr
- 1480 Sunfield Dr
- 1475 S Gardenia Dr
- 1465 S Gardenia Dr
- 1460 S Gardenia Dr
- 1455 S Gardenia Dr
- 1450 S Gardenia Dr
- 1440 S Lotus Dr
- 1415 S Sunfield Dr
- 2089 Wagon Train Dr
- 1033 Traildust Dr
- 1556 S Frances Ave
- 848 Depot Dr
- 729 S Depot Dr
- 845 Pioneer Dr
- 1163 Dawner Ln
- 914 Pioneer Dr
- 707 S Prairie Dr
- 1393 S Harvester Dr
